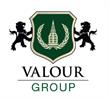项目亮点
- Park
- Clubhouse
- Swimming Pool
- Parking
- Indoor Kitchen
- BBQ Area
- Playground
- Office
- Tennis Court
- Community Pond
- Outdoor Kitchen
- Lounge with Billiards
- Fitness Area
- Green Space
- Pathways
相关费用
- 平均尺价: $594 per SqFt
- Prices - Available Units: From $796,999 to over $1,059,999
- 车位: Included in the purchase price
- 储藏室: Included in the purchase price
付款周期
即将发布!订阅即可第一时间获取最新消息! 立即订阅
优惠政策
即将发布!订阅即可第一时间获取最新消息! 立即订阅
内部设计
EXTERIOR FEATURES (*subject to change)The homes are themed and inspired by Cape Cod designJames Hardie board siding in Bluepoint’s Coastal Coloured packagesAccent cladding and exterior trim featuresPre-finished window and door trimsMetal Roof with 25 year warrantyDent resistant fiberglass insulated entry doors with deadbolt and weather-strippingRear yard with approximate 10’ x 12’ wood deckOne exterior hose bib located by Vendor in predetermined locationThermopane Low-E vinyl clad windowsWood front porches with aluminum railings where required by gradePre-finished, maintenance free aluminum soffits, fascia, eavestrough and downspoutsTwo exterior electrical outlets; one at front and one at rearExterior light fixture at front and rear entrance2” x 6” exterior wall wood frame constructionINTERIOR FEATURES (*subject to change)Approximate 9’ ceiling height on main floor and approximate 8’ ceiling height on 2nd floorsHinged closet doors or sliding closet doors where applicable5 ½” baseboard, 3 ½” casing and Shaker-style Doors painted whiteWhite wire shelving in all clothes closets, 4 white wire shelves in linen closetsApproximately 8’ basement heightTiled flooring in bathroom(s)Premium engineered hardwood plank flooring throughout main floorLoop weave carpeting and premium underpadding throughout finished second floorTongue and groove 5/8” subflooring¾” quartz countertops in kitchenWhite vanity with ¾” quartz countertops and white undermount sink in all 4pc bathroomsWalk-in showers to include floor and wall tile, one pot-light with switch and hinged tempered glass door with metal hardwareEnergy-efficient, handheld shower head with slide bar and hose in each showerTwo-piece comfort height toilets
户型&价格
独立屋 Single-Family Homes
立即咨询
想要在这个页面投广告?
欢迎联系小助手

本网站的资料皆来自于网络公开资料或平台用户、经纪人和开发商上传。本网站已尽力确保所有资料的准确、完整以及有效性。但不确保所有信息、文本、图形、链接及其它项目的绝对准确性和完整性,对使用本网站信息和服务所引起的后果,本站不做任何承诺,不承担任何责任。如果页面中有内容涉嫌侵犯了您的权利,请及时与本站联系。
























