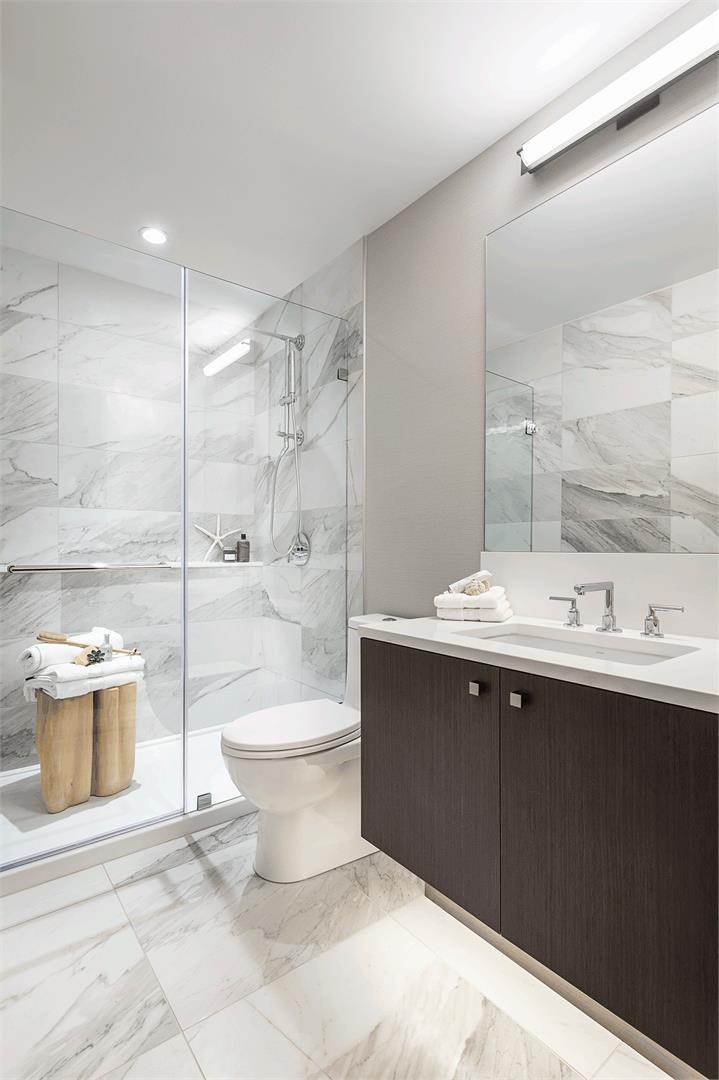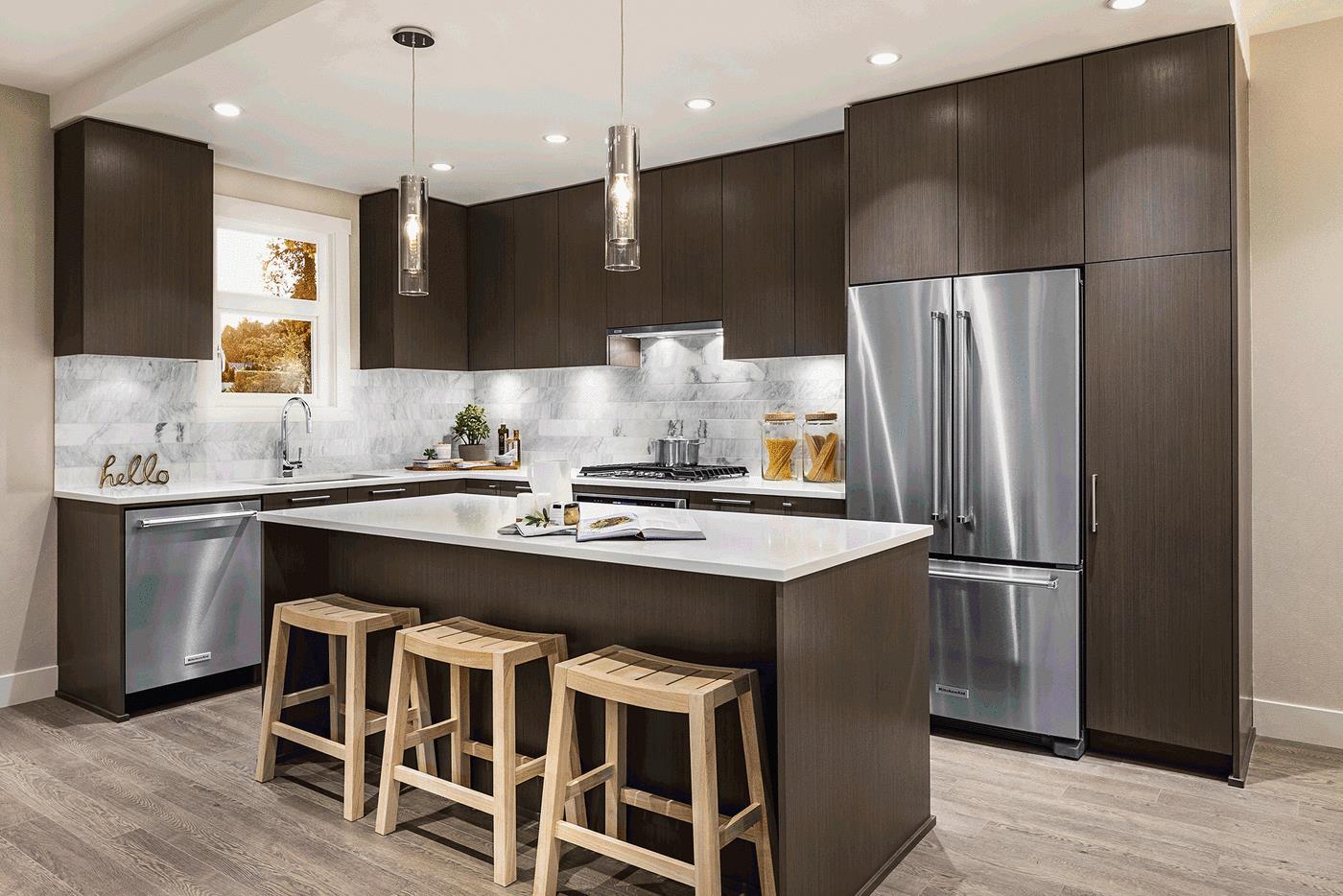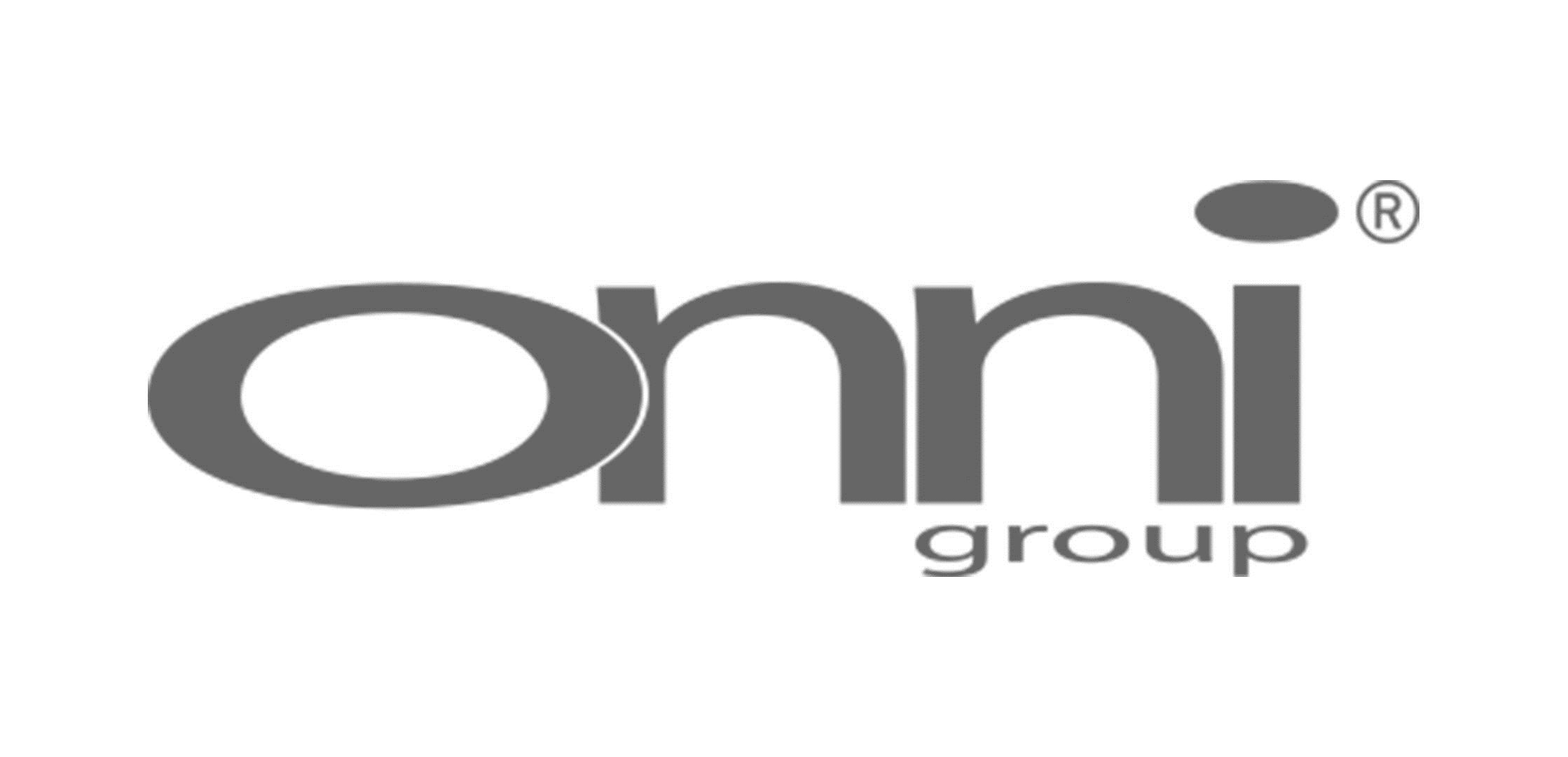项目亮点
- Sports Court
- Meeting Room
- Fitness Centre
- Changing Rooms
- Golf Simulator
- Squash Courts
- Lounge and Entertainment Suite
- Patio & Stretching Area
- Children`s Play Area
- Parks
- Steam & Sauna Room
- Swimming Pool
- Dog Wash Station
- Hot Tub
- Pathways
- Yoga Room
- BBQ Area
- Gymnasium
相关费用
- C.C / Maint: $0.18 Per SqFt per Month
- 储藏室: -
- 车位: -
- 平均尺价: $689 per SqFt
- Prices - Available Units: From $968,000 to $1,288,900
付款周期
即将发布!订阅即可第一时间获取最新消息! 立即订阅
优惠政策
即将发布!订阅即可第一时间获取最新消息! 立即订阅
内部设计
TOWNHOMES
LUXURIOUS INTERIORS
Offering timeless finishes, with bright living spaces and plenty of open room for families or entertaining, Tsawwassen Landing is truly the expression of living beautifully.
GOURMET KITCHENS
Spacious and contemporary kitchens offer flat panel or painted shaker-style cabinetry, extended kitchen islands for convenient workspace and casual dining, and a premium stainless-steel appliance package for effortless entertainment
SPA LIKE BATHROOMS
Master ensuites include premium large format marble-style porcelain tile flooring, polished quartz countertops, and luxurious soaker tubs or frameless glass-enclosed stand up showers. Floating flat panel or painted shaker cabinets, and motion-controlled under cabinet LED lighting elevate the sophisticated experience.
EXCEPTIONAL LIVING
Experience ultimate comfort with thoughtful open-concept living spaces offering expansive windows that maximize natural lighting, and overheight 9ft ceilings throughout living areas on the main floor. Fireplaces with custom wood mantel and marble stone surround keeping living areas warm and welcoming.
SINGLE-FAMILY HOMES
Welcome Home
• A collection of Craftsman-style single family homes situated within a thoughtfully designed master-planned community
• Uniquely landscaped front yards provide diversity to the streetscape and individuality to each home
• Signature architectural elements include welcoming verandas at the entry to your home, steeply pitched gable roofs, and varied build elevations accented by a range of exterior colour palettes
• Spacious patios and adjoining back yards complement all homes for relaxed outdoor living
• Forced air heating and cooling
• Central vacuum system (rough-in only)
• Programmable lighting controls at entry and great room, and integrated speakers in kitchen ceiling
Premium Home Finishes
• Your choice of 2 designer colour palettes: Sand & Sea
• Premium wide-plank laminate flooring throughout foyer, kitchen, living, dining area, den, and great room
• Luxurious wool blend berber carpeting throughout bedrooms and walk-in closets, stairs, landings, and loft
• Convenient main floor powder rooms feature polished quartz countertops
• Laundry rooms feature full-size high-efficiency front-loading washer and dryer, sink, and quartz countertops
• Over-height ceilings throughout the living space
• Over-height interior doors
• Manually-operated roller shades with 95% UV blockage in all windows
• Gas fireplaces in great rooms, with custom mantle and marble surround
• Living rooms feature secondary gas fireplace (as per plan)
• Natural-look wood barn doors lead into inviting dens (as per plan)
• Bedroom closets outfitted with built-in closet organizers
Gourmet Kitchens
• Flat panel or shaker-style cabinetry with soft close mechanisms on all doors and drawers, and brushed nickel pulls (as per colour scheme) colour
• Premium integrated appliance package featuring:
• 36” Sub-Zero refrigerator with filtered water and ice dispensing system and bottom-mount freezer
• 36” Wolf pro-style range
• Asko dishwasher
• 36” stainless steel Wolf pro-style hood fan
• Under-counter Panasonic microwave
• 24” under-counter Sub-Zero beverage centre
• Polished white quartz countertops and matching backsplash
• Kitchen islands with breakfast bar overhang, complementary feature stone countertops with waterfall gables, and undermount sink with polished chrome faucet and extractable hand spray
• Built-in pantry with adjustable interior shelving
• Energy-efficient under-cabinet lights, overhead pot lighting, and overisland pendants in kitchens•USB outlet for electronic devices
Designer Master Ensuites
• Private master ensuite features flat panel or shaker-style floating vanity cabinetry with polished quartz countertops and backsplash, and dual sink vanity with undermount sinks
• Showers with floor-to-ceiling tiled walls and shower base, and oversized rain head with adjustable hand spray
• Lavish soaker tub set into oversized premium tiled tub deck, with deck-mounted widespread faucet and extractable hand spray
• Luxurious large-format premium marble-style porcelain tile flooring
• Heated flooring brings warmth and comfort into your home
• Enclosed toilet-room with low-flow toilet and frosted glass privacy door
Spa Like Bathrooms
• Main bathrooms feature polished quartz stone countertops with matching over-height backsplash
• Luxurious soaker tub features sleek ceramic tile surround with convenient recessed tile niche for storage
• Modern flat panel or shaker cabinetry with brushed nickel knobs and soft-close mechanisms on all doors and drawers
Peace of Mind
• Comprehensive 2-5-10 year Warranty provided through National Home Warranty:
• 2-year in-home coverage for workmanship and materials
• 5-year coverage on building envelope
• 10-year coverage on major structural items
• Additional first 12-months Warranty with coverage for any defect in materials and labour within the home
• Entry door with peephole and deadbolt
• Continuous fire protection, including sprinklers and smoke detectors in all homes and common areas
• All homes pre-wired for monitored security systems
• Lighting at all front entries
• Rainscreen protection
户型&价格
镇屋 Townhomes
独立屋 Single-Family Homes
立即咨询
想要在这个页面投广告?
欢迎联系小助手

本网站的资料皆来自于网络公开资料或平台用户、经纪人和开发商上传。本网站已尽力确保所有资料的准确、完整以及有效性。但不确保所有信息、文本、图形、链接及其它项目的绝对准确性和完整性,对使用本网站信息和服务所引起的后果,本站不做任何承诺,不承担任何责任。如果页面中有内容涉嫌侵犯了您的权利,请及时与本站联系。

























