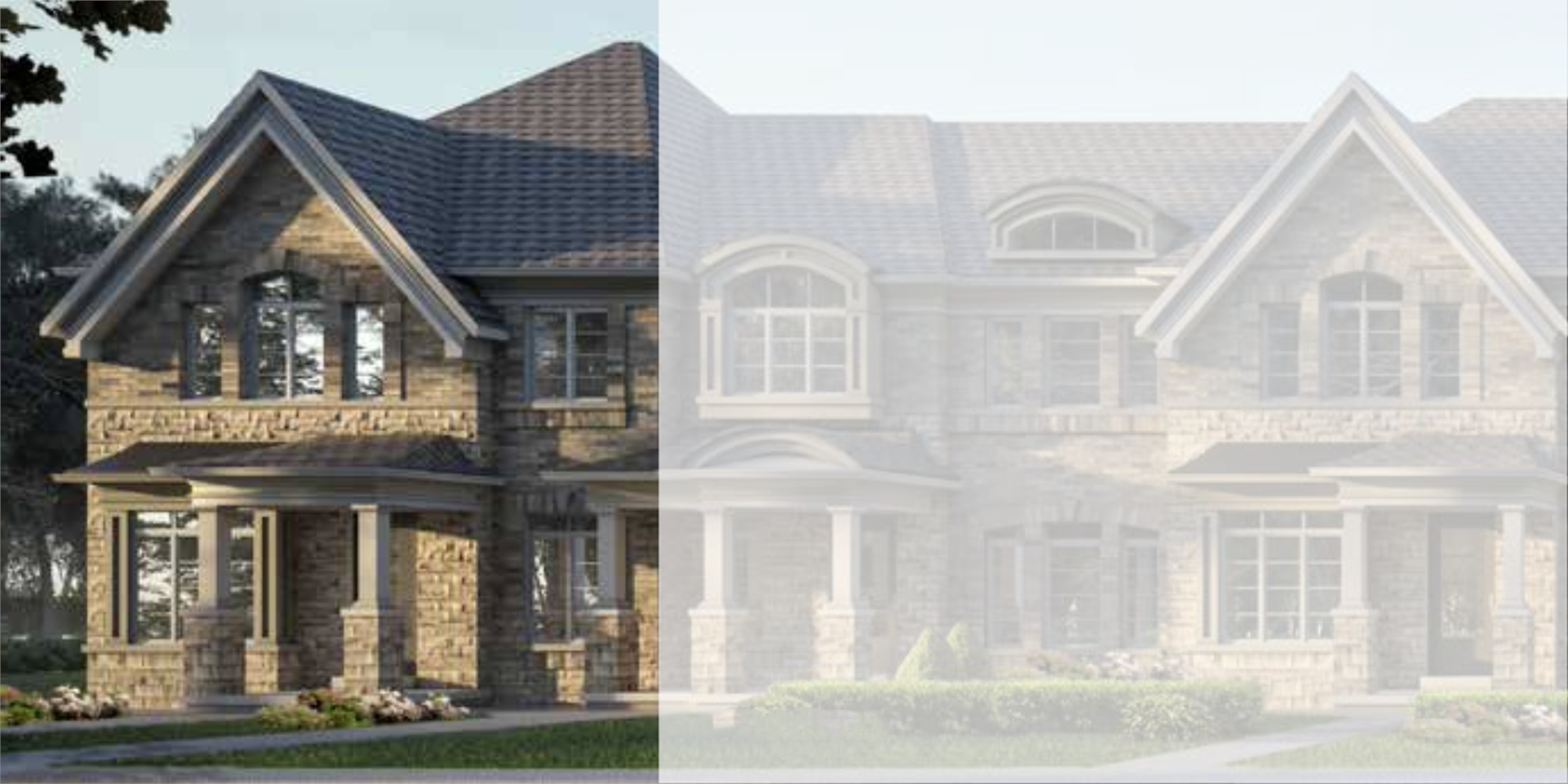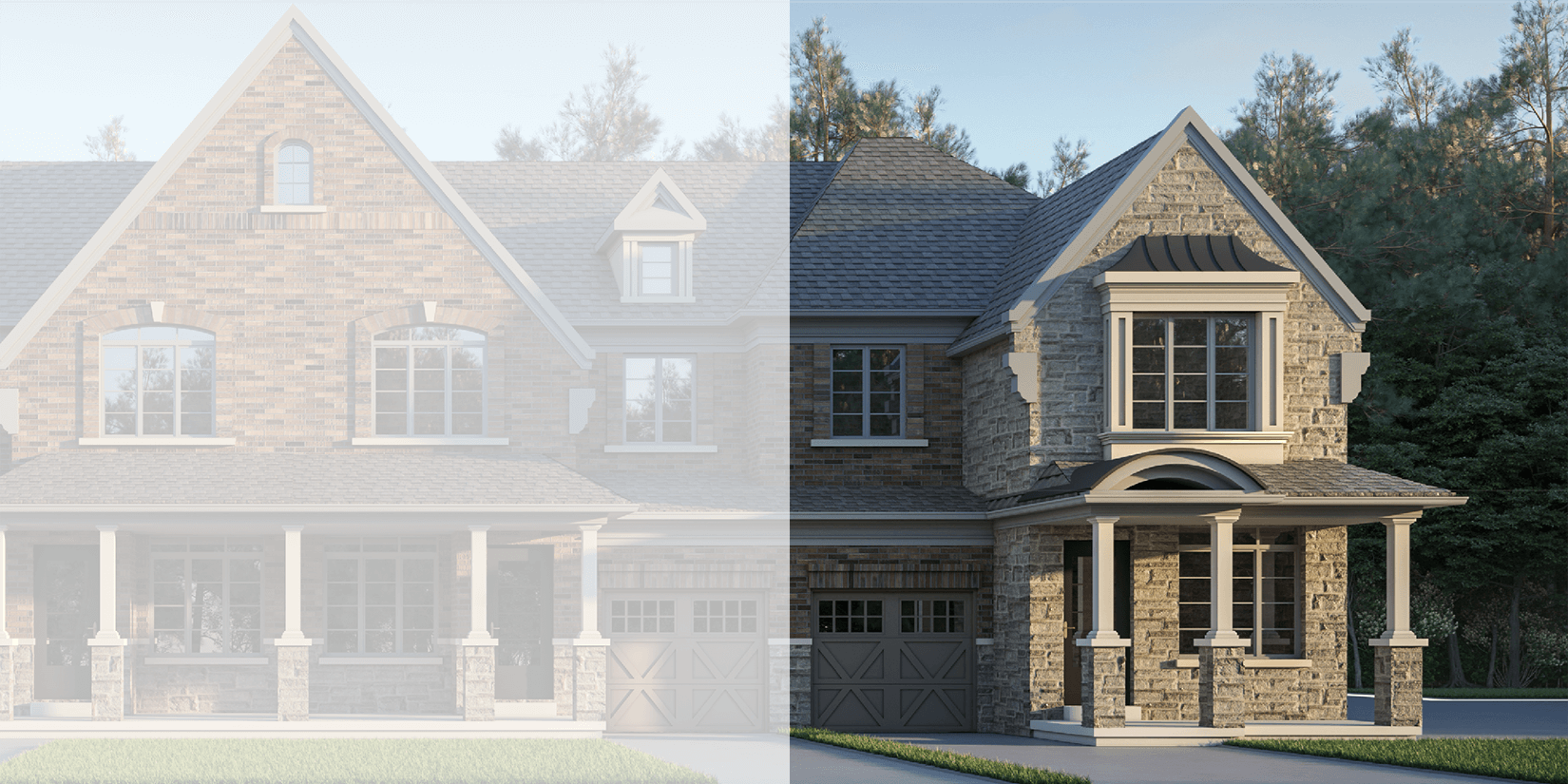付款周期
即将发布!订阅即可第一时间获取最新消息! 立即订阅
优惠政策
即将发布!订阅即可第一时间获取最新消息! 立即订阅
内部设计
SIGNATURE FEATURES
• 9’ ceiling on main and second floor
• 10’ Tray ceiling in second floor master bedroom as per plan
• Main staircase, hand rail and stair nosing to be oak with natural finish
• Imported luxurious granite kitchen countertop of your choice F.V.S.S.*
• 42” tall upper cabinets in kitchen
• Separate shower in master ensuite with waterproof light and frameless
glass enclosure as per applicable plan
• Oversized shower head in all separate showers
• Central air conditioning
• R60 attic insulation
• Spray foam insulation in garage ceiling below livable space in addition
to cantilever areas with living space above (R31)
• All ductwork professionally cleaned at time of occupancy
• Upgraded baseboard and casing
• Premium insulated sectional roll up garage doors
• Shut off valves installed on all fixtures
• Coughlan Homes will bring your home to life with a structured cabling system to facilitate all your communication needs. Telecommunication, camera, television, voice, data and audio visual can be available throughout your house; 4 CAT 5 wires and 2 RG 6 wires are provided as standard
FEATURES & FINISHES
ARCHITECTURAL DESIGN FEATURES
• Sunken foyer and laundry room as per applicable plan
• Smooth ceiling in kitchen, powder rooms, bathrooms, and laundry room
• Choice of picket design, oak or iron F.V.S.S.*
• Direct vent gas fireplaces in great rooms, as per applicable plan, with custom decorative mantle
• Open concept kitchen designs
• Decorative ornamental columns as per applicable plan
• Computer loft or study as per applicable plan
• Raised or vaulted ceilings as per applicable plan
• Taller framed archways on main floor
GOURMET KITCHEN FEATURES
• Gourmet custom designed deluxe kitchen cabinets
• Extended breakfast bar as per plan
• Double stainless steel undermount sink
• Single lever Moen with pull out faucet
• Rough-in for built-in dishwasher, predetermined location as per plan
• Heavy-duty cable and outlet for stove
• Stainless steel two speed hooded fan vented through a 6” duct to exterior
LUXURIOUS BATHROOM FEATURES
• Luxury ensuite tub as per applicable plan
• Ceramic wall tile for tub/shower enclosures up to the ceiling and including ceiling (excluding neo angle). Tiles to be chosen from F.V.S.S.*
• Vanity with sink and single lever Moen faucet with lift rod drain in all bathrooms
• Vanity in powder room
• Mirror above full width of vanity to 42” above counter
• Make-up bar lighting
• Single lever Moen shower faucet with posi-temp feature in all shower stalls
• Laminated counter-tops as per Vendor’s wide range of samples
• Exhaust fan in all bathrooms with separate switch
• All basins and toilets are Vitreous China (American Standard)
• All shower bases to be pre-formed
• Privacy locks on all bathroom doors
• Ceramic towel bar, toilet paper dispenser and soap holder in all bathrooms
• Rough-in 3-piece bathroom in basement (drains only - no water
supply)
HVAC AND ENERGY EFFICIENT FEATURES
• High efficiency forced air heating and cooling system
• LOW-E and ARGON (with insulated spacers) clay vinyl windows
• Exposed main square ductwork in basement to be sealed with foil tape
• Hot water tank is a rental unit. Purchaser to execute agreement with
designated supplier prior to closing
• Energy Star qualified exhaust fans in all bathrooms including powder room (where applicable)
• Heat recovery ventilator (HRV)
PAINT FINISHES
• Washable latex paint on interior walls throughout finished area (one colour throughout, chosen F.V.S.S.*)
• Interior trim and doors to be painted white
• Sprayed stippled ceilings with 4” scraped border in all rooms except kitchen, breakfast area, bathrooms and laundry, which will have smooth ceilings. All closet ceilings will be completely stippled
FLOORING FINISHES
• Ceramic floor in front foyer, powder room, all bathrooms, laundry room
(excluding basement locations), kitchen and breakfast areas as per
applicable plans from a wide selection of Vendor’s samples
• Natural oak hardwood or premium broadloom on balance of main floor F.V.S.S.*
• Quality 35 oz. broadloom with high density chip foam underpad on
• second floor. Choose from a wide selection of Vendor’s samples, one colour throughout
• All subfloors 5/8” spruce tongue and groove plywood
• All subfloors nailed, glued and screwed
LAUNDRY ROOM FEATURES
• Single basin laundry tub inset in cabinet for main or second floor laundry rooms as per applicable plan
• Heavy-duty outlet for dryer with exterior vent
• Taps (hot and cold faucet) for laundry tub and drain for washer
• Wide range of ceramic F.V.S.S.* for main or second floor laundry rooms, as per applicable plan
• Upper cabinets above washer and dryer as per applicable plan
FINISHING DETAILS
(Including Windows, Doors, Trim)
• Main floor archways to be trimmed
• Quality profile door stop trim in all tiled and hardwood floor areas.
• Your choice of Interior Door styles F.V.S.S.*
• Quality brushed nickel hardware on all interior doors and front door gripset
• Shelf and rod in all bedroom closets
• All operating windows are complete with screens (one operating window per room)
• Quality Energy Star rated clay vinyl casement windows at front with mullion bars
• Quality vinyl casement windows on sides and rear of house as per plans
• Quality vinyl sliding basement windows
• Two-panel thermal sliding patio door to rear yard with sliding screen as per plan
• All windows clay coloured
CONSTRUCTION FEATURES
• Architecturally controlled elevations and exterior colour packages
• Engineered floor system
• Quality Roof Shingles with limited lifetime warranty
• Principally all clay brick with stone combinations where indicated as per plan
• Maintenance-free aluminum soffit, fascia, eaves trough, down spouts
• 36” steel thermal insulated front door
• Two exterior water taps, locations vary as per model type
• Raised slopes on roof pitches (as per plan)
• Basement to be poured concrete with drainage membrane and weeping tiles where applicable
• Ceilings and walls may be modified to accommodate mechanical systems
EXTERIOR FEATURES
(Including Garage, Porch and Driveway)
• Poured concrete front porch
• Concrete garage floor with reinforced grade beams
• Number of steps and their location at front and rear may vary from that shown on floor plans due to grading conditions and municipal requirements
• Premium insulated sectional roll-up garage doors
• Fully sodded front and back yards
• Custom landscape feature in front of every home to include prepared garden beds complete with mulch and plant material
• Asphalt paved driveway where applicable
• Decorative house numbers
• Quality exterior coach lamps as per plan
• Door from garage to laundry room and/or interior as per applicable plan, where grade permits
• Note: Grade conditions may require the installation of stairs or landing with stairs (located inside the garage), which may limit depth of garage and vehicle access
ELECTRICAL & PLUMBING FEATURES
• 100 Amp panel
• Electrical outlet in garage for each parking space. One ceiling outlet in garage for each garage door for future garage door opener
• Seasonal duplex receptacle located near front door with interior switch at front door
• Rough-in central vacuum to basement
• Quality interior light fixtures throughout house (capped ceiling box in living, family or great room, and dining rooms)
• Electrical smoke detector in basement, main and upper halls and all bedrooms, as per building code
• Electrical door chime at front door
• White Decora switches and plugs throughout
• Ground fault protected outlets in all bathrooms and powder room, as per building code
• CO2 detector as per building code
• One electrical outlet located in unfinished basement next to hydro panel
• Tamper resistant receptacles throughout entire house except kitchen
• All wiring in accordance with Electrical Safety Authority standards and Ontario Electrical Safety Code.
• Rough-in Security keypad for future wireless security system
MULTI-YEAR TARION HOME WARRANTY
• 1 year on all material and workmanship
• 2 year on heating, plumbing and electrical distribution systems
• 2 year on building envelope integrity and water penetration
户型&价格
镇屋 Townhomes
立即咨询
想要在这个页面投广告?
欢迎联系小助手

本网站的资料皆来自于网络公开资料或平台用户、经纪人和开发商上传。本网站已尽力确保所有资料的准确、完整以及有效性。但不确保所有信息、文本、图形、链接及其它项目的绝对准确性和完整性,对使用本网站信息和服务所引起的后果,本站不做任何承诺,不承担任何责任。如果页面中有内容涉嫌侵犯了您的权利,请及时与本站联系。














