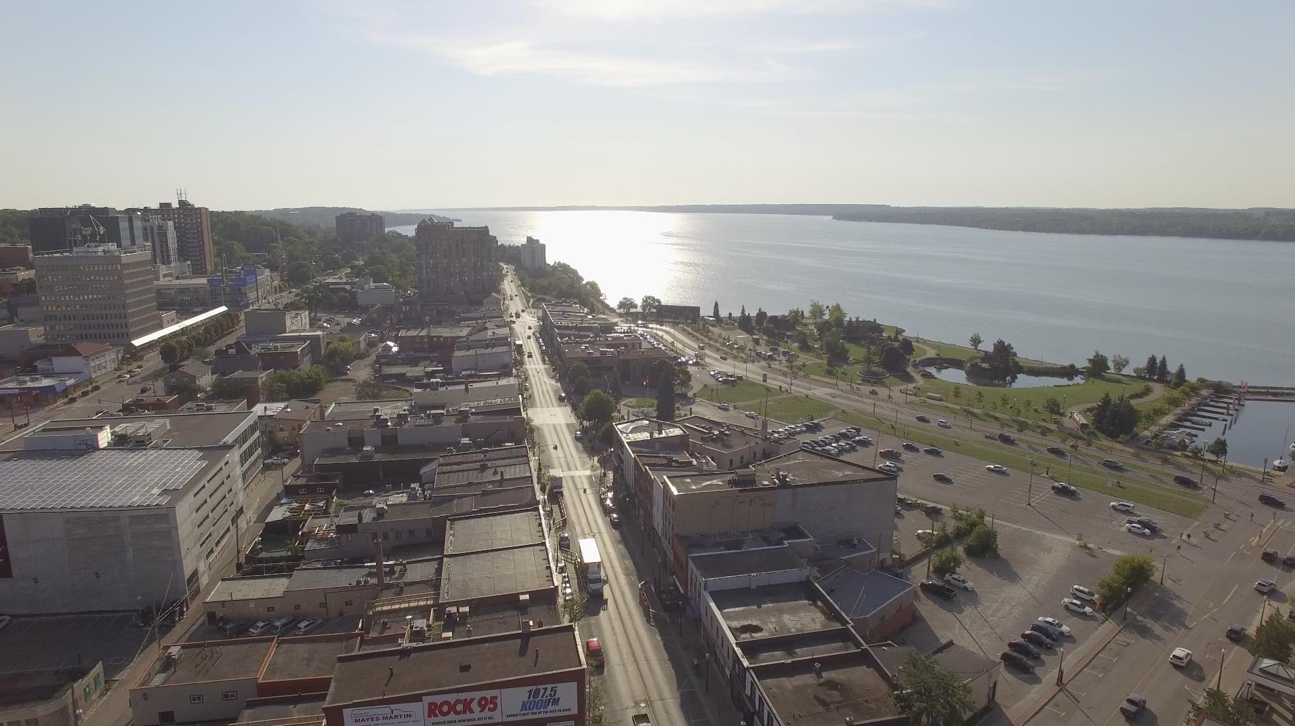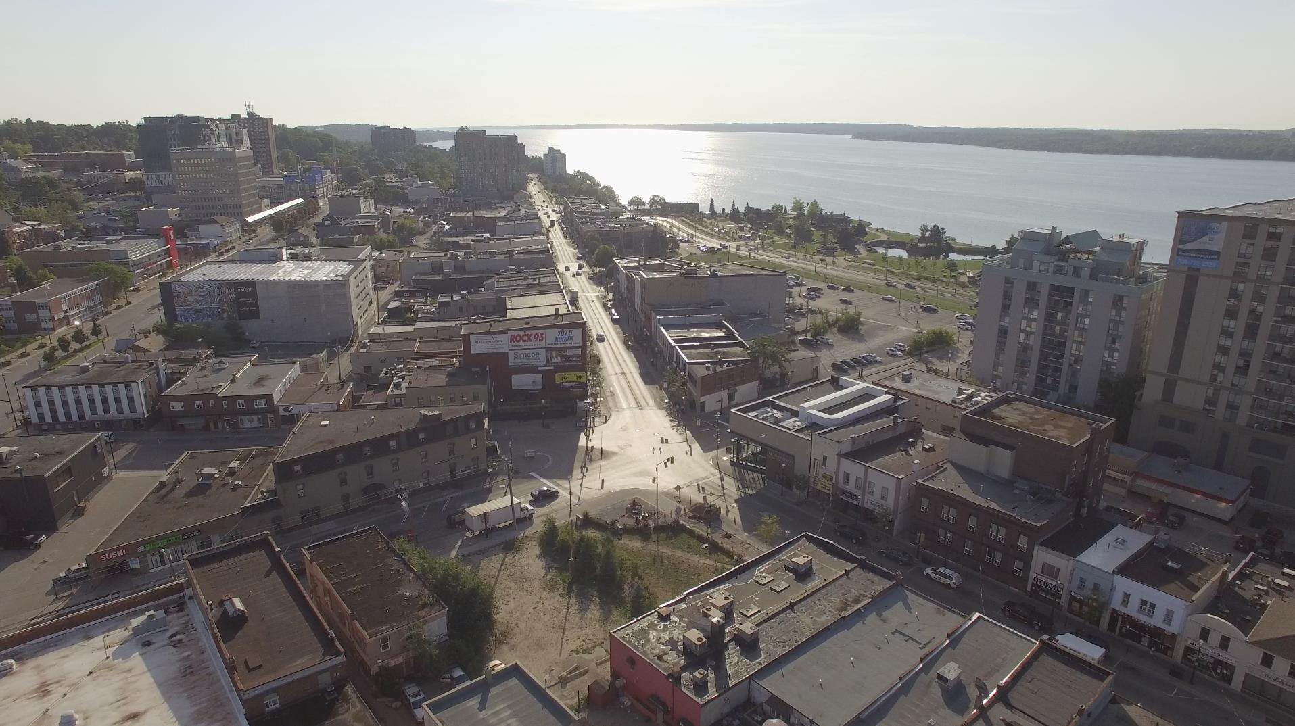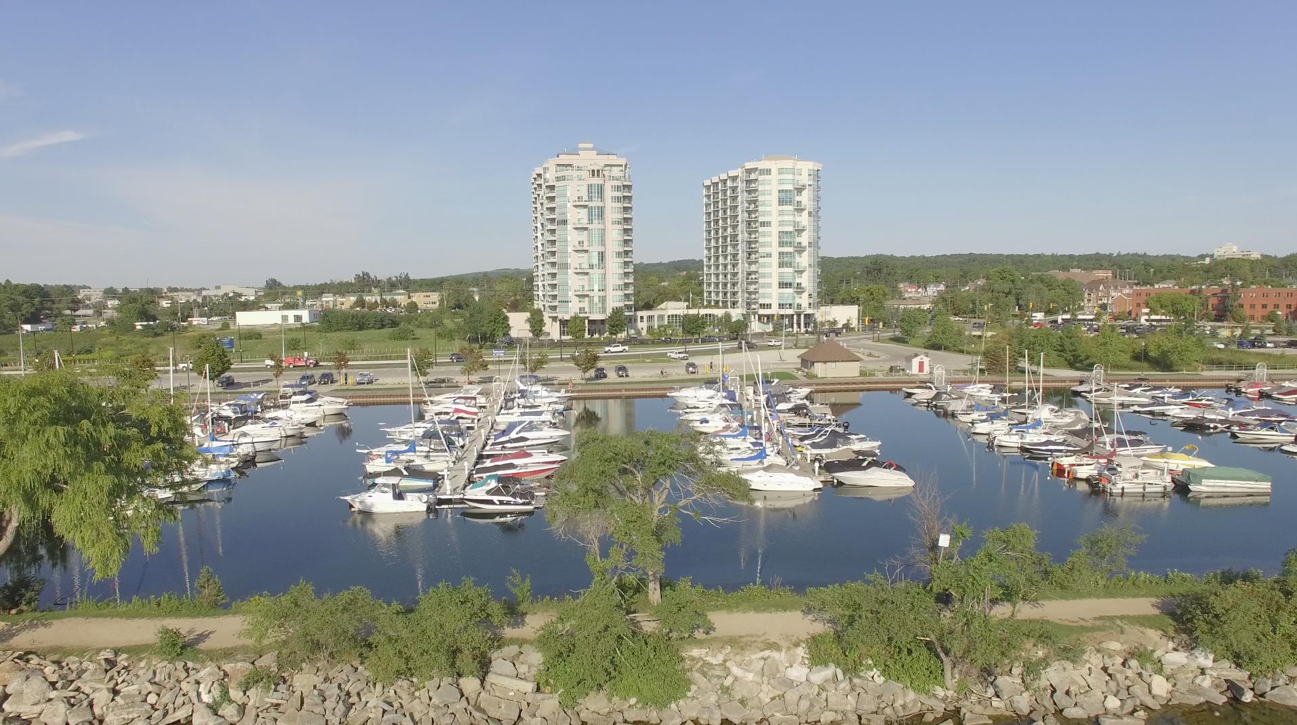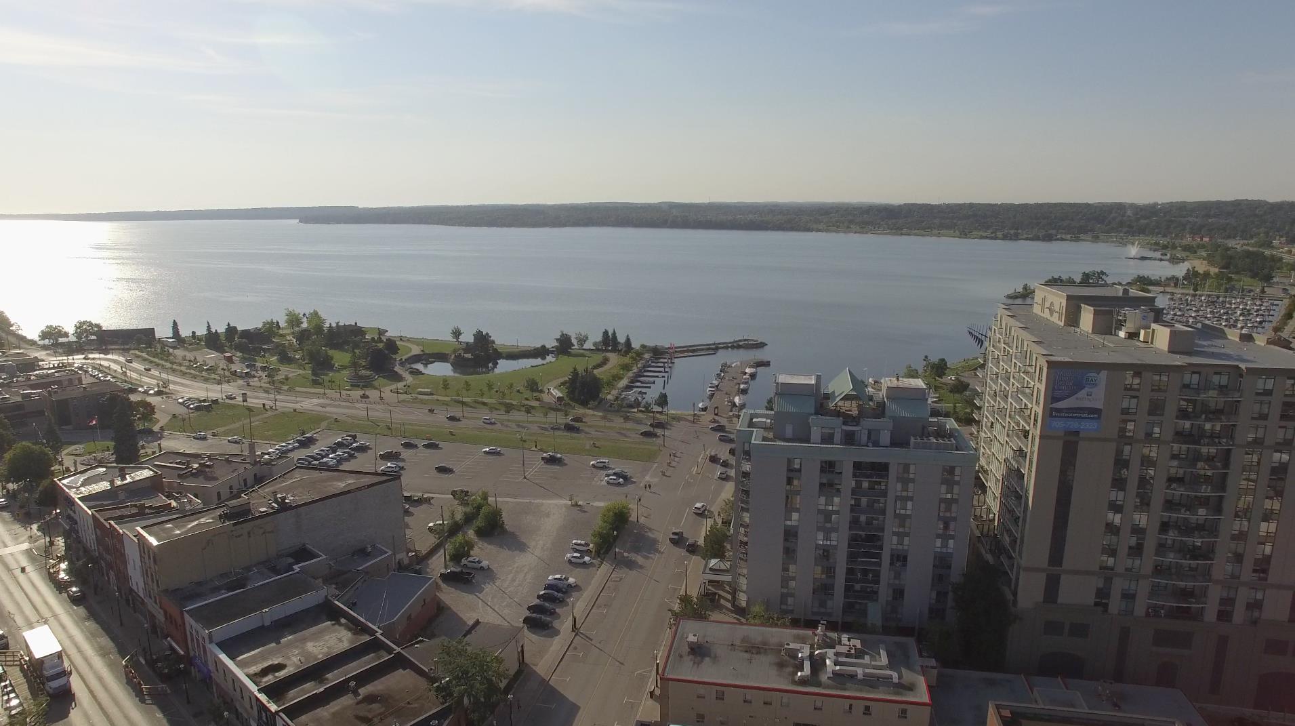项目亮点
- Cafe Lounge
- Lounge Area
- Guest Suite
- Fitness Area
- Terrace
- Pool
- Yoga & Wellness Centre
相关费用
- C.C / Maint: $0.50 Per SqFt per Month
- 储藏室: $7,500.00
- 车位: $15,000.00
- 平均尺价: $864 per SqFt
- 售价: from $520,900 to over $1,487,900
付款周期
Balance to 5% in 30 Days
2.5% in 180 Days
2.5% in 365 Days
5 % in June 5, 2022
5% in Occupancy
优惠政策
即将发布!订阅即可第一时间获取最新消息! 立即订阅
内部设计
SUITE FINISHES.
- Wood veneer suite entry door with contemporary hardware and security viewer.
- 9 foot ceilings in principal rooms with a smooth finish.
- Sliding door entry to balconies and terraces.*
- White painted interior walls.
- Laminate flooring throughout with the exception of the bathroom, bedroom and laundry closet.
- Choice of 40 ounce designer series broadloom with foam under-padding in the bedroom(s).**
- Builder’s preselected ceramic tile flooring in the laundry closet.
- 6” baseboards and 2” door casings.
- 7 feet slab style bedroom, bathroom and closet doors with brushed chrome hardware.
- In suite laundry closet with full-size front loading stacked washer and dryer vented to exterior.
- Individually controlled heating and air conditioning utilizing a hybrid heat pump system.
KITCHEN FEATURES.
- Custom designed European style kitchen cabinets in a selection of door finishes.**
- Soft closing hardware.
- Choice of quartz countertop and backsplash. **
- Double bowl under-mount stainless steel sink.*
- Brand name stainless steel appliances package.
- Stainless steel over the range cabinet-integrated exhaust fan cover.
- Under mounted valance LED lighting.
- Under mounted electrical plugs.
BATHROOM FEATURES.
- Metallic covering feature wall.
- Custom designed European style vanity.*
- Wall mounted, mirror with integral LED light.
- Rain style shower head.
- Tempered glass enclosure in the shower.*
- 5 feet tub with tempered glass shower shield.
- Pressure balanced mixing valve in the bathtub and shower.
- White tub, vanity top, and toilet.
- Choice of porcelain tile flooring.**
- Washroom accessories in chrome finish.
- Exhaust fan wired to separate switch and vented to outdoors.
ELECTRICAL & MECHANICAL FEATURES.
- Individual electrical panel with circuit breakers.
- White ‘decora style’ receptacles and switches throughout.
- Ceiling mounted track lighting in the kitchen.
- Ceiling mounted light fixtures in foyer and hallways.**
- Pot light in the bathroom(s) and powder room.**
- Light in the shower enclosure.**
- Capped ceiling light fixture outlet in the dining room and den.**
- Switch controlled split outlets in living room and bedroom(s).
- Individual smart metering for water and hydro.
MULTI MEDIA TECHNOLOGY.
- Emergency voice communication system, hard wired CO2, smoke and heat detector in suite.*
- All suites pre-wired for cable TV and telephone in the living room and bedroom(s).*
- Structured high speed wiring infrastructure with network centre to support the latest entertainment and high speed communications services.
- Intrusion alarm system rough-in at all suite entries.
- Fob or key access throughout all common areas.
- Entry phone in lobby entrance vestibule.
- Remote control/access door opener private garage access
SPECIAL NOTES.
* As Per Plan
** Denotes finishes to be selected from the builder’s standard samples
*** As an upgrade or additional cost.
- Prices, sizes and specifications are subject to change without notice.
- Builder/Vendor may substitute materials for those provided in the plans and specifications, provided that such materials are of quality equal or better than the material provided for in the plans and specifications above. E.& O.E.
- All specifications and features are subject to the Condominium Rules and Regulations.
户型&价格
公寓 Condos
立即咨询
想要在这个页面投广告?
欢迎联系小助手

本网站的资料皆来自于网络公开资料或平台用户、经纪人和开发商上传。本网站已尽力确保所有资料的准确、完整以及有效性。但不确保所有信息、文本、图形、链接及其它项目的绝对准确性和完整性,对使用本网站信息和服务所引起的后果,本站不做任何承诺,不承担任何责任。如果页面中有内容涉嫌侵犯了您的权利,请及时与本站联系。
























