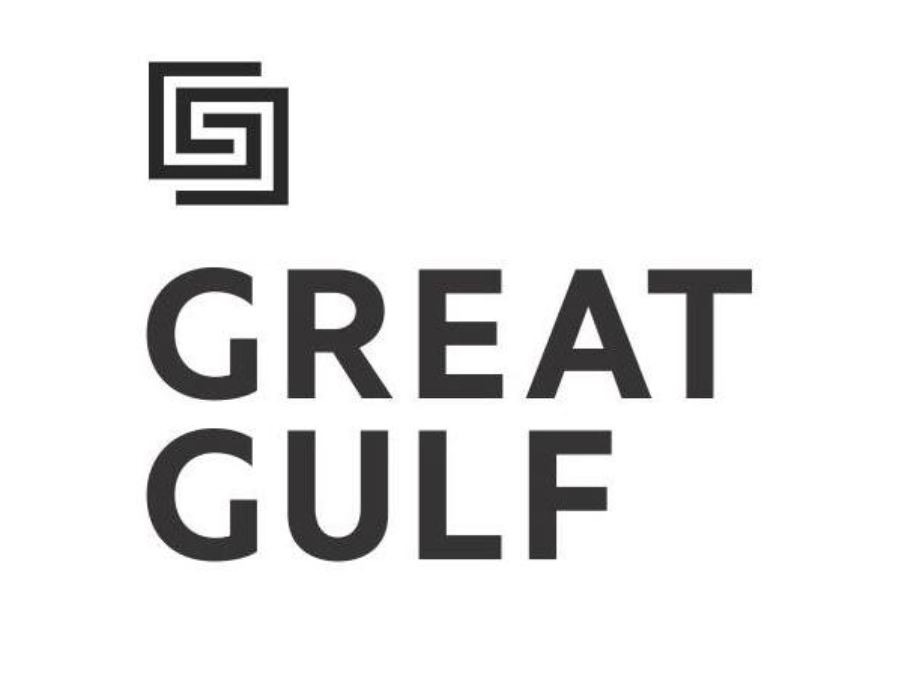付款周期
即将发布!订阅即可第一时间获取最新消息! 立即订阅
优惠政策
即将发布!订阅即可第一时间获取最新消息! 立即订阅
内部设计
CONSTRUCTION
- 36 ft and 40 ft detached model types will be principally all-brick construction on the first and second floors, as per plan
- Some sections of the house may be constructed of masonry stone, aluminum or vinyl at the option of the Vendor
- All soffits, fascias, eaves and down pipes are prefinished aluminum or vinyl at the option of the Vendor
- Soldier coursing, brick arches, keystones and other masonry detailing as per elevation
- Decorative house numbers
- Decorative shutters for windows where applicable
- Quality self-sealing limited lifetime warranty laminate shingles
- Weather stripping on all exterior doors
- Fibreglass dent resistant insultated front entry door with low-E glass insert and "steel-clad" side entry door, as per applicable plan
- All sliding patio doors to be double-glazed, PVC, with low-e glass
- All windows to be double-glazed, PVC, with low-e glass. All operating windows are to bbe screened. All operable windows on the first and second floors will be casement throughout with decorative bars on the front elevation, as per plan
- All basement windows to be sliders, double-glazed, PVC, with low-e glass. Corrugated galvanized steel window wells may be required as per grading conditions
- Garage overhead doors with glass inserts as pper applicable plan
- All garage walls to be completed to drywall and primed
- Front, rear, and side yards if applicable to be fully sodded. Some side yards to be stone, as per plan
- Concrete front entry steps, as per grading and elevation. Precast concrete slab walkway to front entry
- Exterior water tap installed in attached garage as per applicable plan and at rear of house
- Basement to be poured concrete with a drainage layer system and a footing barrier membrane
- Vendor will provide a two-coat asphalt driveway. Driveway surface to be paved with base coat asphalt within 18 months of closing and the topcoat to be completed within the next calendar year. Vendor is not responsible for minor settlement
- Rough-in 3 piece plumbing in basement for future bathroom (drains only, no water lines)
KITCHEN
- Choice of custom quality finished kitchen cabinets including a dishwasher opening
- Extended upper cabinets on main floor, as per applicable plan
- Single lever chrome faucet with a pull down sprayer
- 3/4" Caesarstone counter tops for kitchen with a square edge (no backsplash), including a double stainless steel undermount sink
- Stainless steel ducted 30 CFM range hood fan over stove
- Rough-in plumbing and electrical outlet for dishwasher
- Heavy duty wiring and receptacle for stove
- Electrical outlets are located for fridge and at counter level for small appliances
BATH/PLUMBING
- Choice of vanity cabinets and 3/4" Caesarstone counter tops with undermount sink in all bathrooms from Vendor's samples
- All bathroom(s) to have a wall-mounted mirror and vanity cabinet as per applicable model
- Ensuite to have a wall mounter mirror and vanity cabinet with one top drawer as per applicable model
- Bathroom fixtures are white
- Master ensuite bathroom to contain an acrylic soaker tub with tiled deck, skirt and tile around tub wall approximately 18" in height OR a free standing acrylic tub with deck mount faucet as per applicable plan
- Master ensuite bathroom to contain a separate framed glass shower enclosure, preformed shower base, walls to be tiled to ceiling, per applicable plan, including waterproof pot light
- All bathtub enclosure walls in all 3-piece bathrooms to be ceramic tile
- All bathtubs to be acrylic, as per applicable plan
- All toilets are elongated, regular height
- Exhaust fan in all bathrooms, as per plan
- Privacy locks on all bathroom doors
- Single lever chrome faucets on all sinks
- Temperature control valved in all showers
- Chrome towel bar and toiler paper dispenser in all bathrooms
- Main floor powder room to contain a floating vanity cabinet with 3/4" Caesarstone countertop, rectangular undermount sink, toilet and wall-mounted mirror
- Shut off valves for all sinks and toilets
- All water lines to be polyethylene tubing throughout
- Rough-in three-piece plumbing in basement for future bathroom (drains only, no water lines)
LAUNDRY
- 2nd floor laundry room equipped with floor drain as per applicable model
- Laundry room to have a laundry tub or base cabinet with built-in single compartment laundry tub with a two handle laundry faucet and laminate counter-top, as per applicable model
- Plumbing for automatic washer
- Dryer vent and heavy-duty wiring and outlet
FINISHING DETAILS/INTERIOR TRIM
- 36' and 40' model types to have approximately 9 ft ceiling heights on the main floor and 8 ft ceilings on second floor, except where precluded by bulkheads
- Finished oak stairs and railings, metal pickets on main floor staircase to second floor and with a choice of stain from vendor's standard selection
- Tow panel square style interior doors
- 3" casings on all windows and doors
- 5 1/4" baseboards (with shoe mould in tiled and hardwood areas)
- All closets to have wire shelving
- Gas fireplace as per applicable plan with 8" marble surround and factory approved safety barrier. Fireplaces are as per applicable model only
- Premium satin nickel coloured finish hardware on all interior and exterior doors. Dead bolt on side door entry where applicable, Grip set with dead bolt on main entry door, and single lever handles on interior doors
- One (1) washable paint colour throughout the house
- Sprayed stippled ceiling with smooth bordering all rooms except the kitchen, bathrooms and laundry room, which are smooth finish
户型&价格
独立屋 Single-Family Homes
立即咨询
想要在这个页面投广告?
欢迎联系小助手

本网站的资料皆来自于网络公开资料或平台用户、经纪人和开发商上传。本网站已尽力确保所有资料的准确、完整以及有效性。但不确保所有信息、文本、图形、链接及其它项目的绝对准确性和完整性,对使用本网站信息和服务所引起的后果,本站不做任何承诺,不承担任何责任。如果页面中有内容涉嫌侵犯了您的权利,请及时与本站联系。






















