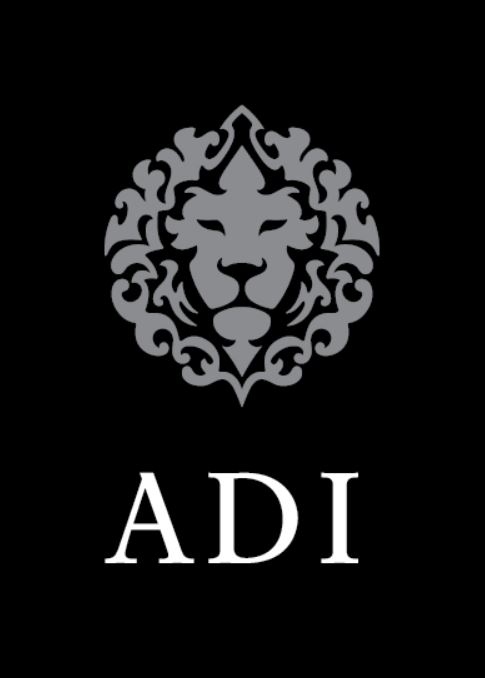项目亮点
- Pet Spa
- Rooftop Lounge and Pool
- Steam Room & Sauna
- Mail Room
- Yoga Studio
- Fitness Centre
- Outdoor Dining Area
- Lobby
- Entertainment Lounge
- Wellness Spa
- Private Dining / Meeting Room
付款周期
即将发布!订阅即可第一时间获取最新消息! 立即订阅
优惠政策
即将发布!订阅即可第一时间获取最新消息! 立即订阅
内部设计
CONDOS
- All suites are designed with IntelliSpaceTM open-concept layouts to maximize living space, with up to 9' soaring ceilings throughout principal living areas, as per plan.
- Entry doors with architectural hardware, contemporary lock set and deadbolt.
- Flat Slab interior doors with satin chrome lever handles.
- Wide plank laminate floating floors throughout entries, kitchens and principal living areas.
- Architectural finishes include modern, flat profile 4" baseboards with matching casings.
- Lush carpet in bedrooms from Builder’s samples.
- Generous closets with space saving sliding doors and wire shelving, as per plan.
- Stackable washer and dryer.
- Contemporary rocker-style light switches.
CONDO KITCHEN
- Flat-panel kitchen cabinetry combines modern laminate with stylish 2-tone solid-colour finishes.
- Polished quartz, square-edged slab countertop with matching 4" upturn.
- Polished chrome faucet.
- Single-basin under mount, stainless steel sink.
- Contemporary appliances include:
— 30" premium stainless steel refrigerator.
— 30" premium stainless steel electric range with ceran top and 30" hood fan.
— 24" premium stainless steel dishwasher.
BATHROOM
- Flat panel, solid colour vanity cabinetry.
- Polished quartz, square-edged slab countertop with undermount sink.
- Contemporary polished chrome single lever vanity faucet with coordinating bath/shower controls.
- Frameless vanity mirror with accent sconce lighting.
- Large format, hand-set porcelain tile flooring.
- Full-height stacked ceramic tile tub surrounds.
- Two-piece, high efficiency toilets.
- Polished chrome accessories including towel bar, toilet paper holder and robe hook.
TOWNHOMES:
- All suites are designed with IntelliSpaceTM open-concept layouts to maximize living space, with up to 9' soaring ceilings throughout principal living areas, as per plan.
- Entry doors with architectural hardware, contemporary lock set and deadbolt.
- Single panel interior doors with satin chrome lever handles.
- Wide plank laminate floating floors throughout entries, kitchens and principal living areas.
- Architectural finishes include modern, flat profile 4" baseboards with matching casings.
- Lush carpet in bedrooms from Builder’s samples.
- Generous closets with space saving sliding doors and wire shelving, as per plan.
- Stackable washer and dryer.
- Contemporary rocker-style light switches.
KITCHEN
- Flat-panel kitchen cabinetry combines modern laminate with stylish 2 tone solid-colour finishes.
- Polished quartz, square-edged slab countertop with matching 4" upturn.
- Polished chrome faucet
- Double-basin under mount, stainless steel sink.
- Contemporary appliances include:
— 30" premium stainless steel refrigerator.
— 30" premium stainless steel electric range with ceran top and 30" hood fan.
— 24" premium stainless steel dishwasher.
BATHROOM
- Flat panel, solid colour vanity cabinetry.
- Polished quartz, square-edged slab countertop with undermount sink.
- Contemporary polished chrome single lever vanity faucet with coordinating bath/shower controls.
- Frameless vanity mirror with accent sconce lighting.
- Large format, hand-set porcelain tile flooring.
- Full-height stacked ceramic tile tub/shower surrounds.
- Two-piece, high efficiency toilets.
- Polished chrome accessories including towel bar, toilet paper holder and robe hook
户型&价格
公寓 Condos
立即咨询
想要在这个页面投广告?
欢迎联系小助手

本网站的资料皆来自于网络公开资料或平台用户、经纪人和开发商上传。本网站已尽力确保所有资料的准确、完整以及有效性。但不确保所有信息、文本、图形、链接及其它项目的绝对准确性和完整性,对使用本网站信息和服务所引起的后果,本站不做任何承诺,不承担任何责任。如果页面中有内容涉嫌侵犯了您的权利,请及时与本站联系。





















