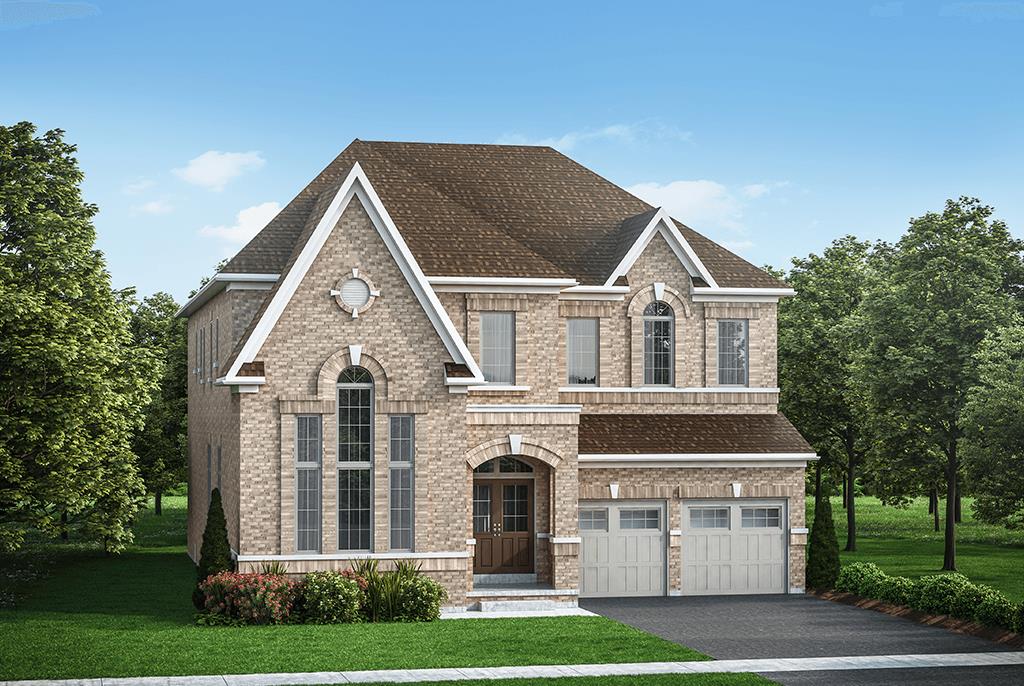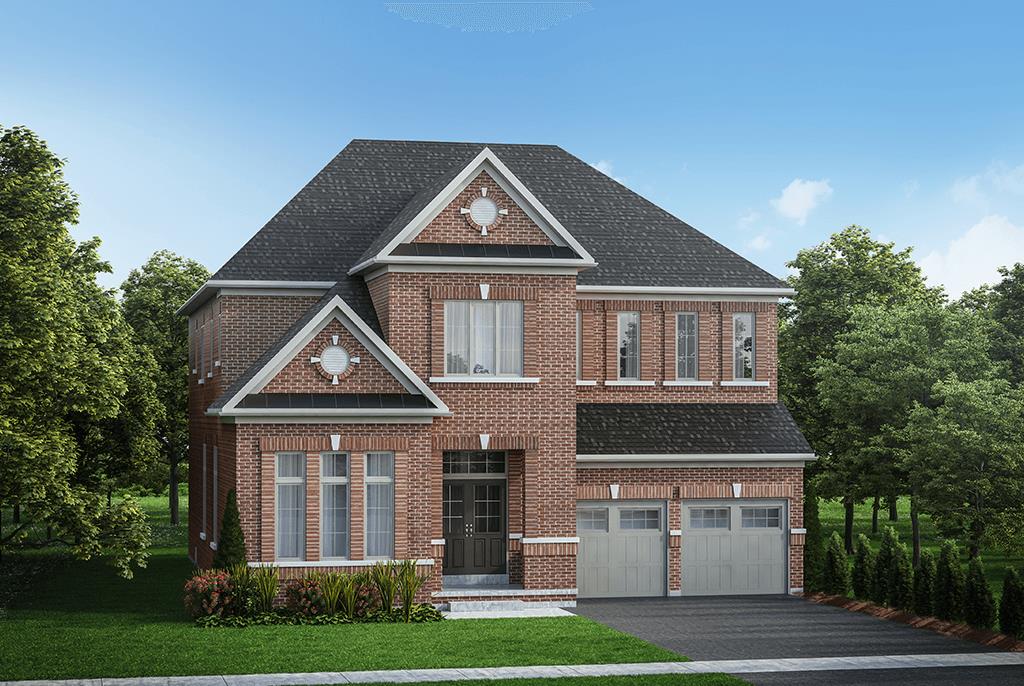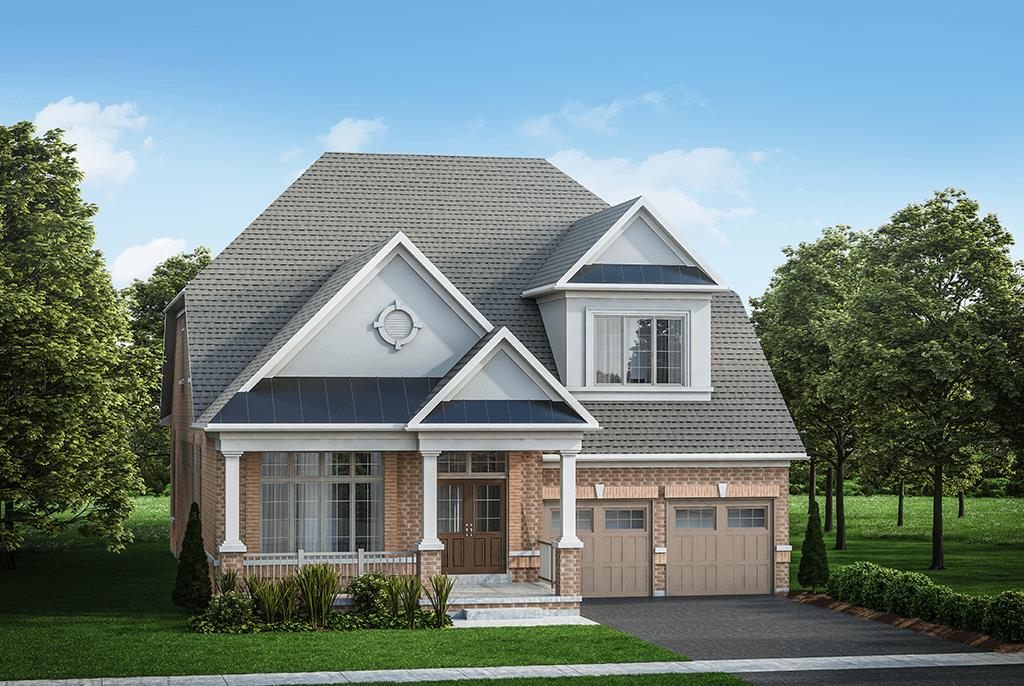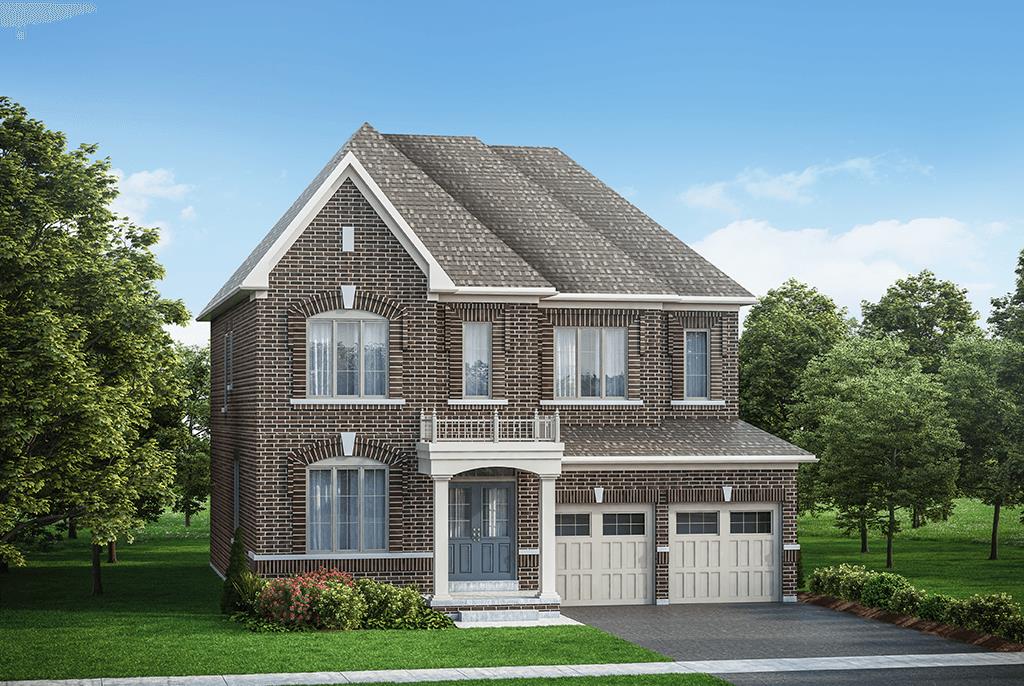付款周期
即将发布!订阅即可第一时间获取最新消息! 立即订阅
优惠政策
即将发布!订阅即可第一时间获取最新消息! 立即订阅
内部设计
36’ TOWNS LUXURIOUS INTERIORS
• 9 foot ceilings on main floor, and 8 foot ceilings in basement and second floor (excluding areas due to mechanical or structural requirements).
• Smooth ceilings throughout the main and second floor.
• 4 ¼" colonial style baseboards with 2 ¾" casing on all main and second floor windows, doorways and flat arches.
• Approximately 7' high smooth Roman interior doors throughout both the main and second floors.
• Satin-nickel interior levers and hinges.
• Stained finish Oak veneer stairs with your choice of 1 ¾" stained finish oak pickets or (R5) metal pickets from vendors standard samples, with 3" half round handrails.
• Linear electric fireplace for all standard fireplace locations, single or double sided as per plan.
• 5" Cornice molding in single storey foyers (not including open to above or high ceiling foyers), main hall, dining room and the living room as per plan, no substitutions.
46’ MODELS LUXURIOUS INTERIORS
• 46'ft homes will have Approx. 9 foot ceilings in the basement, 10 foot ceilings on the main floor, and 9 foot ceilings on the 2nd floor (excluding areas due to mechanical or structural requirements). All ceiling heights are approximate and may vary.
• Smooth ceilings throughout main floor and second floor.
• Approx. 7" baseboards with 3" casing and backend on main floor and 5" baseboards with 3" casing and backend on second floor windows, doorways and flat arches.
• Approx. 8' high smooth Roman interior doors thru-out main floor and approximately 7' high smooth roman interior doors on second floor.
• Satin-nickel interior levers and hinges.
• Stained finish Oak veneer stairs with your choice of 1 ¾” stained finish oak pickets or (R5) metal pickets from vendors standard samples, with 3” half round handrails.
• Electric Linear fireplace for all standard fireplace locations, single or double sided as per plan. All fireplaces will be installed approximately 18" above finished floor.
• 5" Cornice molding in single story foyers (not including open to above or high ceiling foyers), main hall, dining room and the living room as per plan, no substitutions.
50’ MODELS LUXURIOUS INTERIORS
• 10 foot ceilings on main floor, and 9 foot ceilings in basement and second floor (excluding areas due to mechanical or structural requirements).
• Smooth ceilings throughout entire main and second floor.
• 7 ¼” baseboard throughout main floor with 3” casing and backbend. 5 ¼” baseboards with 3” casing throughout second floor.
• Approximate 8’-0” high 2 panel smooth Roman interior door style on the main floor and approximate 7’-0” high doors on the second floor.
• Satin-nickel interior levers and hinges.
• Stained finish Oak veneer stairs with your choice of 1 ¾” stained finish oak pickets or (R5) metal pickets from vendors standard samples, with 3” half round handrails.
• Direct vent natural gas linear fireplace with fan kit and floating white beam mantle for all standard fireplace locations, single or double sided as per plan.
• 7” Cornice molding in single storey foyers (not including open to above or high ceiling foyers), main hall, dining room and the living room as per plan, no substitutions.
户型&价格
镇屋 Townhomes
独立屋 Single-Family Homes
立即咨询
想要在这个页面投广告?
欢迎联系小助手

本网站的资料皆来自于网络公开资料或平台用户、经纪人和开发商上传。本网站已尽力确保所有资料的准确、完整以及有效性。但不确保所有信息、文本、图形、链接及其它项目的绝对准确性和完整性,对使用本网站信息和服务所引起的后果,本站不做任何承诺,不承担任何责任。如果页面中有内容涉嫌侵犯了您的权利,请及时与本站联系。





















