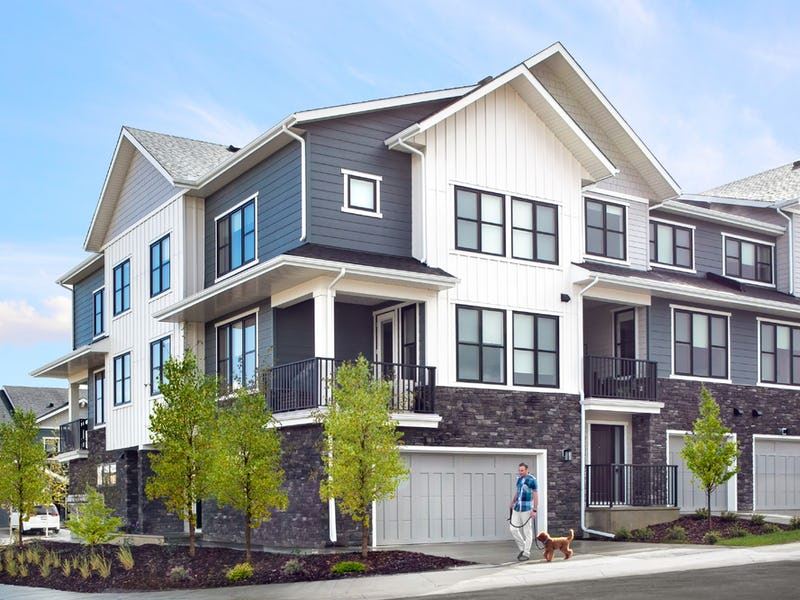项目亮点
- Community garden plots
- Spray Park
- Greenspace
- Pond
- Playground
- Pathways
相关费用
- 平均尺价: $303 per SqFt
- Prices - Available Units: From $575,000 to $575,000
- 车位: Included in the purchase price
- 储藏室: -
付款周期
即将发布!订阅即可第一时间获取最新消息! 立即订阅
优惠政策
即将发布!订阅即可第一时间获取最新消息! 立即订阅
内部设计
BUILD A BETTER LIFE
• An exclusive southwest Calgary neighborhood featuring 175 upscale bungalows and townhomes
• Choose from five unique housing styles and 10 models, including two and three storey townhomes or lock and leave, master-on-main bungalows
• Enjoy west exposure and brilliant sunsets with mountain and valley views
• Live in classic Craftsman style architecture with contemporary colours and materials, designed by Gravity Architecture, one of Calgary’s leading architects
• Many homes feature walkout or sunshine basements
• All homes include a full-length driveway for additional parking plus an oversized single car or double car garage
STANDOUT DETAILS
• Class A fire-resistant exteriors use fiber cement board siding, ledge-stone accents and upgraded black metal energy efficient windows
• Choose from three professionally designed colour palettes to personalize your home with your style
• All bungalows and some townhome models feature vaulted ceilings
• Blind package included on finished levels
• Slimline LED pot lights and elegant fixtures define an upscale lighting package
• Main level features stylish and durable laminate hardwood floors
• Craftsman-style 4” baseboards
• 3” window and door casings
• All homes include an energy efficient Whirlpool® front load washer and dryer
• Motion sensor lights offer convenience
• Our industry-leading QuietwallTM system significantly reduces sound transfer between townhomes
• Durable concrete landings and stairs
• Bungalows feature 36” doors for wheelchair accessibility
• Bungalows include 8’ interior and patio doors
• Complimentary TELUS Optik TV & Internet Service Package for 1 year
STYLISH AND MODERN KITCHENS
• Elegant and spacious open-plan Chef’s kitchens are perfect for entertaining or family dinners
• Full height cabinetry with soft close cabinet doors and drawers accented by designer stainless steel pulls
• Spacious islands with luxurious quartz counters accented with undermount sink and pendant lights
• Contemporary and stylish 4” x 16” subway tile backsplash
• Standard appliance package includes a stainless steel Whirlpool® over-the-range microwave, electric oven, refrigerator and dishwasher
SPA-INSPIRED BATHS
• Retreat to your spa-inspired ensuite after a busy day
• Luxurious quartz countertops, undermount sinks and designer stainless steel pulls
• Eve bungalows offer stylish freestanding tubs to relax and unwind
• Bungalow showers include a full tile finish and curbless entry for wheelchair accessibility (steam ready)
• Stylish and durable luxury vinyl flooring in the townhomes and tile flooring in the bungalows
FIRST CLASS LIVABILITY AND SUSTAINABILITY
• All homes are Certified Built Green® for a healthier, quieter living environment and reduced operating costs
• Active heat recovery ventilators deliver cleaner air quality
• High efficiency air handler with tankless hot water boiler and fan coil, providing domestic heat and hot water
• Oversized triple glazed low-E windows deliver an abundance of natural light, stunning views and energy efficiency
• Water-saving faucets and low-flow toilets
• Most appliances are Energy Star® rated for optimum efficiency
• Low maintenance and sustainable landscaping
• Underground, European-designed Molok® disposal systems for garbage, recycling and compost reduces CO2 emissions
PEACE OF MIND
• Low maintenance exterior materials have been engineered for Alberta’s weather and selected for their appearance and durability
• Feel secure with smoke and carbon monoxide detectors hardwired throughout
• National Home Warranty delivers peace of mind through comprehensive protection
• 1 year builders warranty on labour and materials
• 2 years for distribution systems
• 5 years on building envelope
• 10 years on structural integrity
• Dedicated Customer Care support team at Partners
CLOSE TO EVERYTHING YOU'LL WANT OR NEED
• Minutes away from SW Calgary’s most popular amenities including WinSport (COP), Aspen Landing shopping, Westhills Town Centre, Westside Recreation Centre and Crowfoot YMCA
• Future Calgary Farmer’s Market just minutes away
• Walk to the future retail village within the community
• Connect to six kilometres of nature pathways, a neighbourhood pond and extensive green space, including several playgrounds
• Vibrant private community garden plots are available for resident use
• Quick and easy access to the city and mountains via Highway 1
• Close to first class post-secondary education including University of Calgary, SAIT, Mount Royal, and private schools
• Near the Alberta Children’s Hospital and Foothills Hospital
OPTIONS TO PERSONALIZE YOUR NEW HOME
Ask your sales representative how you can personalize your new Arrive Crestmont home with our extensive options and interior finishing choices
户型&价格
镇屋 Townhomes
立即咨询
想要在这个页面投广告?
欢迎联系小助手

本网站的资料皆来自于网络公开资料或平台用户、经纪人和开发商上传。本网站已尽力确保所有资料的准确、完整以及有效性。但不确保所有信息、文本、图形、链接及其它项目的绝对准确性和完整性,对使用本网站信息和服务所引起的后果,本站不做任何承诺,不承担任何责任。如果页面中有内容涉嫌侵犯了您的权利,请及时与本站联系。





















