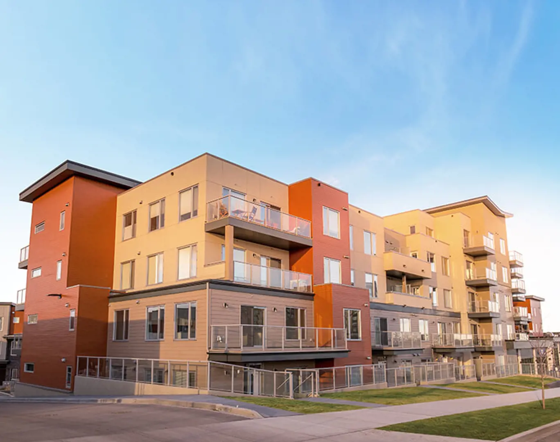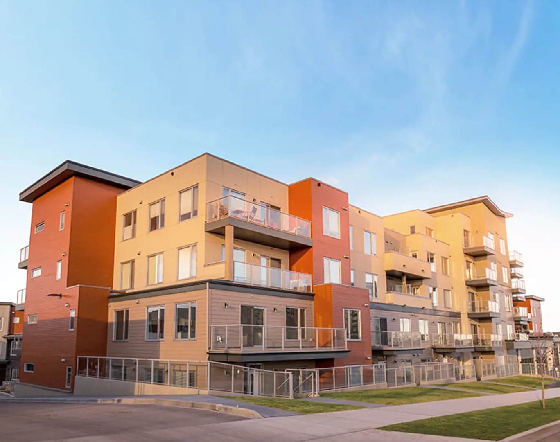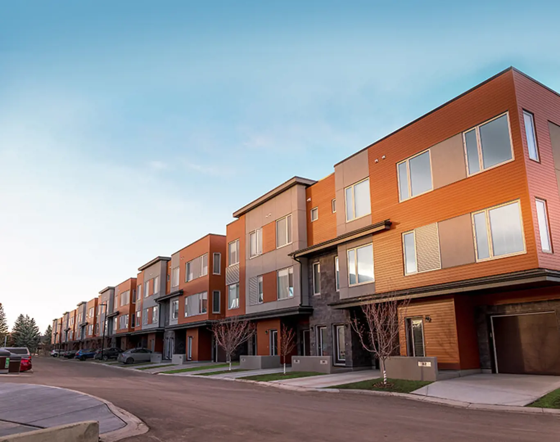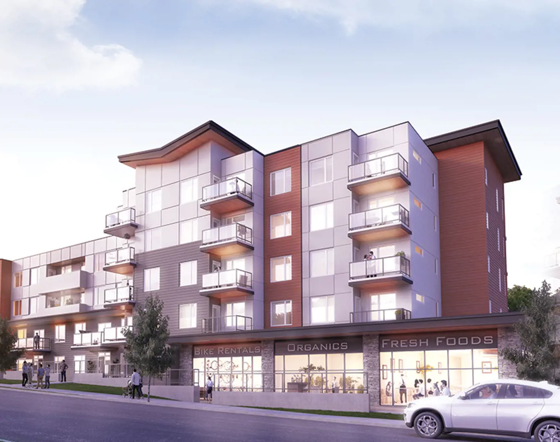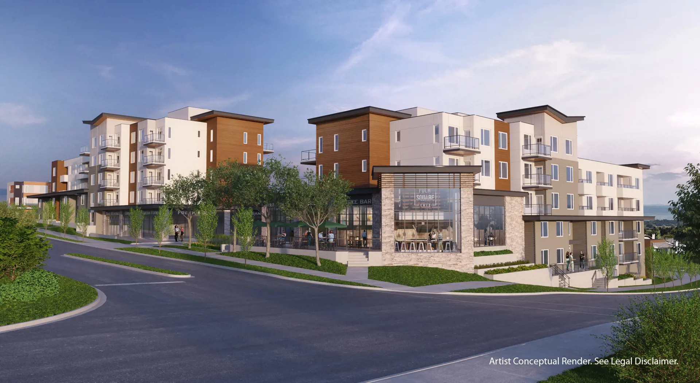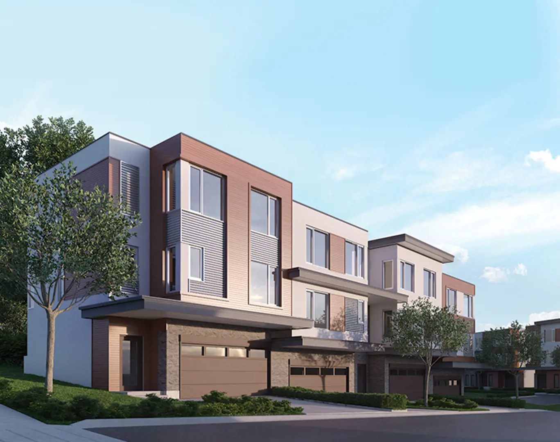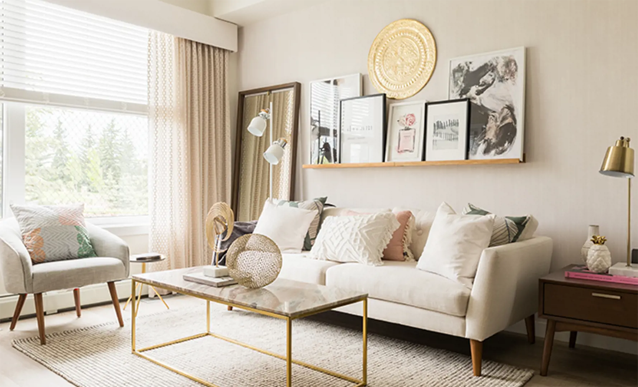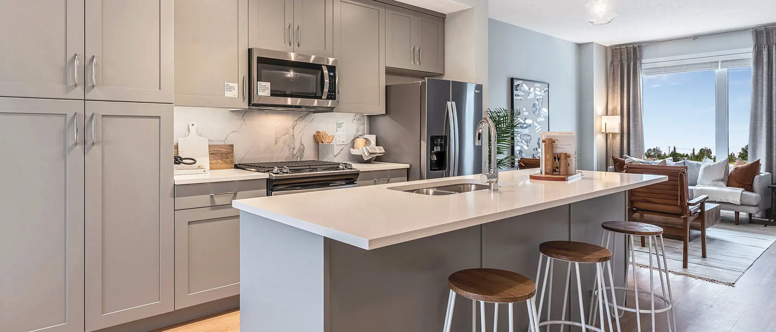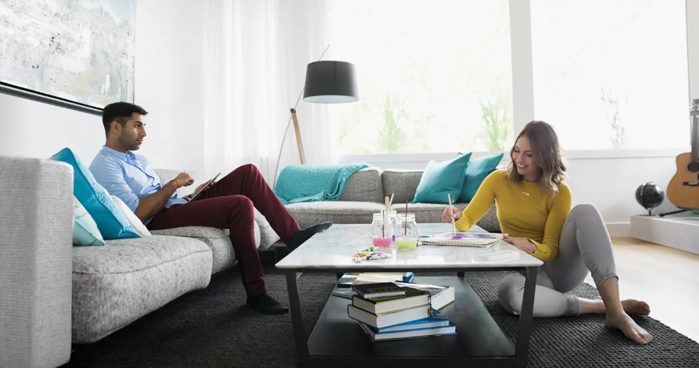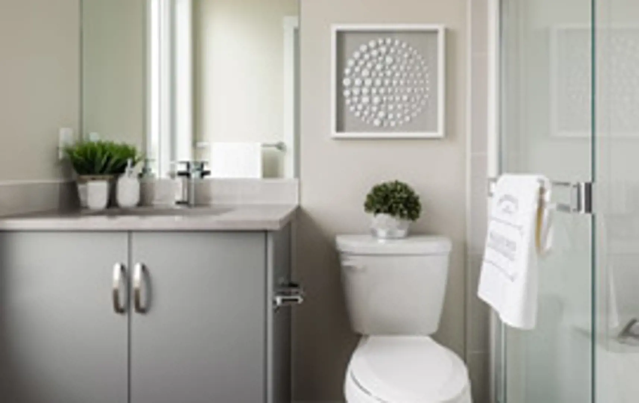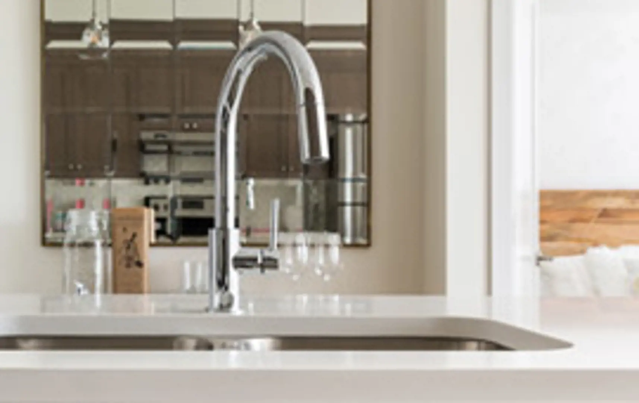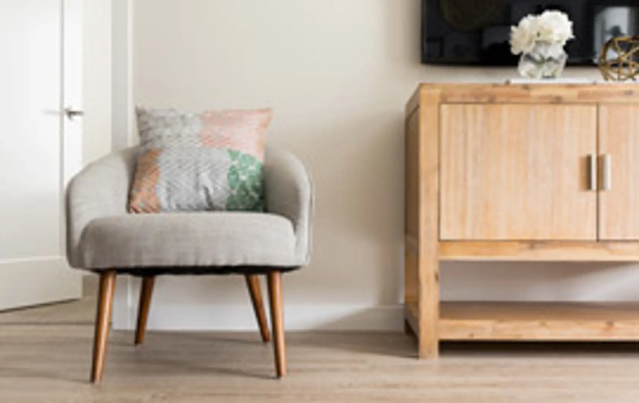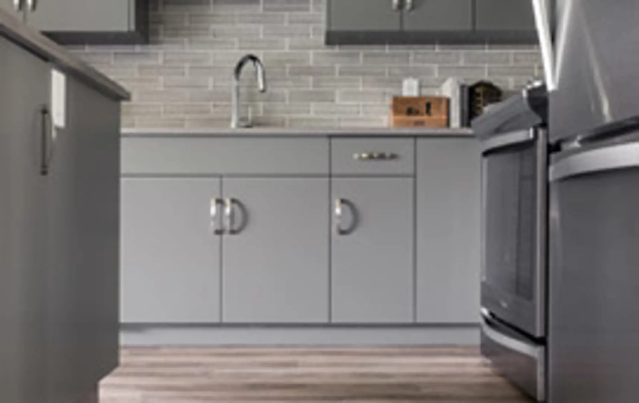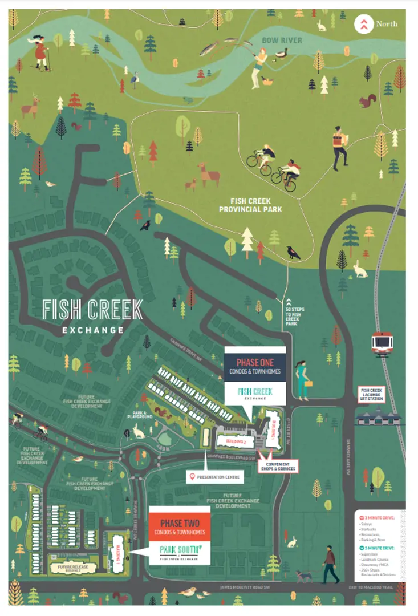项目亮点
- Community Gardens
- Lobby
- Community Courtyard
- Patio
- Pet Friendly
- Underground Parking
- Bike Storage
- Bike Lockers
付款周期
即将发布!订阅即可第一时间获取最新消息! 立即订阅
优惠政策
即将发布!订阅即可第一时间获取最新消息! 立即订阅
内部设计
Condo Features & Specificationsbuilding highlights> West Coast inspired architecture with enhanced building exteriors including Hardie Board, EIFS, masonry and metal panel> Convenient underground parking with remote control access for added security> Secure bicycle storage and lockers> Balconies or terraces as per plan> Exterior glazing with low-e glass> Exterior amenity areas including community gardens, outdoor common gathering area and community courtyard> Access to Shawnee Park Regional Pathway system with links to community parks and Fish Creek Provincial Parkinspired interiors> Four (4) professionally coordinated interior colour palettes to choose from, each with designer options available> High-quality solid-core fire-rated entry door with designer hardware and security viewer> 9' ceiling heights (approx.) in principal rooms (excluding areas with dropped ceilings and bulkheads)*, with textured finish> Attractive luxury vinyl plank flooring in living room, dining room, kitchen, baths and laundry> Carpet with 8 lb. underlay in all bedrooms> Stylish closet doors with designer series hardware> All closets fitted with wire shelving, as per plan> 3.5" contemporary-styled paint-finished baseboards and 2.5" flat door trim with 2.5" headers> White stacked front-loading washer/dryer> White Decora series switches and receptaclesgourmet kitchens> Choice of contemporary, designer-selected, Shaker-style cabinet finishes> Convenient island designs with breakfast bar, as per plan> Choice of premium quartz countertop with tile backsplash> Under-mount stainless steel sink with single-lever faucet and integral vegetable sprayer> Energy Star-rated stainless steel appliance package> Over-the-range, exterior vented microwave oven/hoodfan> LED lighting in kitchen and dining areas with designer-selected pendant lights above kitchen islands> Pot light upgrade available in kitchen and dining areasspa-inspired bathrooms> Vanity to complement kitchen cabinet selection, includes premium quartz countertop, tile backsplash, under-mount sink and single-lever faucet> Contemporary low-flush toilets> Exterior vented exhaust fan> Full-width vanity mirror and medicine cabinet or raised vanity with drawers, as per planenhanced safety & security> Secure entry telecom system in lobby vestibule> Electric fob-based access system at main building entry point> Full sprinkler fire protectionthe graywood advantage> Over 30 years of development expertise> Extensive 1-2-5-10 home warranty protection through Travelers Alberta New Home Warranty Program> 1 year materials and labour defects> 2 years materials and labour on delivery and distribution systems> 5 years building envelope defects> 10 years structural defects> Full manufacturer’s warranty on appliancesTownhomeYour Space. Your Style. You’re Home.Open-concept floorplans designed for entertaining. Generous 9-foot ceiling heights. Private patios, and more. It’s a brilliant blend showcasing the best of south Calgary Fish Creek living.MAKE IT YOUR OWNSelect your ideal interior from a choice of four professionally coordinated colour palettes, with designer upgrade options available.CHEFS’ KITCHENSYour new kitchen comes complete with stainless steel appliances and a choice of premium quartz countertops, plus designer-selected Shaker-style cabinetry finishes.REFRESHING BATHROOMSA custom-designed vanity with under-mount sink, single-lever faucet and premium quartz countertop is the heart of your own private oasis.STYLE UNDERFOOTEnjoy the comfort of carpet with 8 lb underlay in bedrooms, plus attractive luxury vinyl plank flooring in the kitchen, dining room and living room.DESIGNER TOUCHESModern styling is infused throughout, including designer-series hardware, overhead track lighting and fashionable upgrade options.ATTACHED TWO-CAR GARAGEEnjoy the convenience of your personal attached garage with ample space for two vehicles plus storage.PATIO PERFECTRelax with friends and family on your inviting patio and take advantage of indoor-outdoor living.CAREFREE LIVINGHang up the shovel and retire the lawnmower with year-round landscape maintenance and snow removal included.PET-FRIENDLY LIVINGYour four-footed friends are family, and they’re welcome in our pet-friendly community.
户型&价格
公寓 Condos
镇屋 Townhomes
立即咨询
想要在这个页面投广告?
欢迎联系小助手

本网站的资料皆来自于网络公开资料或平台用户、经纪人和开发商上传。本网站已尽力确保所有资料的准确、完整以及有效性。但不确保所有信息、文本、图形、链接及其它项目的绝对准确性和完整性,对使用本网站信息和服务所引起的后果,本站不做任何承诺,不承担任何责任。如果页面中有内容涉嫌侵犯了您的权利,请及时与本站联系。
