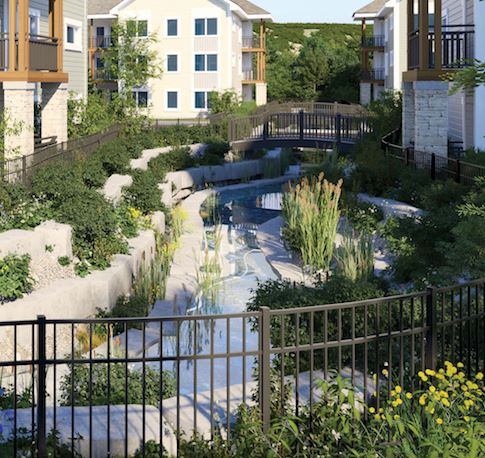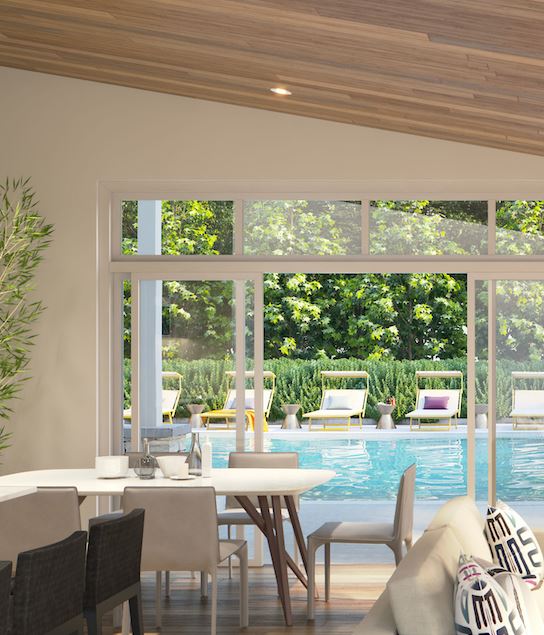项目亮点
- Outdoor Patio
- Hot Tub
- Private Storage Available
- Pool
付款周期
即将发布!订阅即可第一时间获取最新消息! 立即订阅
优惠政策
即将发布!订阅即可第一时间获取最新消息! 立即订阅
内部设计
Quality by Brandy Lane
- Private enclave with landscaped winding creek, surrounded by a lush natural preserve and a beautiful golf course.
- Architecturally designed and controlled community, for harmony and exclusivity, including naturalized country landscaping throughout the common areas.
- Resort style amenities including: all season heated pool with hot tub; exterior heaters on clubhouse patio; clubhouse with gourmet kitchen; lounge with gas fireplace; his and hers change rooms with heated floors; outdoor firepit with built-in seating.
- Exterior elevations feature vinyl siding and trim as well as soffit and fascia with engineered stone accents, as per plan.
- Front exterior corridors feature tongue and groove wood decking and aluminium railing, as per plan.
- Each suite above the first level is appointed with a terrace with tongue and groove wood decking and aluminium railings, as per plan (first level suites have gated terraces). Hook-up for gas barbecue included at every terrace, as per plan.
- High grade architectural self sealing asphalt shingles with a 20 year warranty.
- Insulation to exterior walls of habitable areas, to meet or exceed building code standards.
- Sound attenuation features installed at party walls between units, utilizing acoustic sealants, engineered sound attenuation insulation and resilient channels, where applicable. Materials and installation to be according to architectural detail and specifications.
- Smooth ceilings at kitchen area, all bathrooms, powder room and laundry area. - Stippled ceilings with a 4” smooth border throughout balance of finished area.
Doors & Windows
- Insulated metal exterior French glass door at front entry with dead bolt and grip set as per plan. Insulated metal exterior French glass door to terrace, as per plan.
- Vinyl clad casement windows with low E thermopane glass. Screens on all operable windows.
- All exterior doors weather-stripped. All windows sealed and caulked.
- Exterior lockable storage closet adjacent to suite entry door.
Electrical & Lighting
- 100 amp electrical service with circuit breaker included.
- Receptacle for electric stove installed in kitchen.
- Smoke & CO2 detectors installed on each floor, as per plans.
- Interior electrical light fixtures as per plans. Living Areas and all bedrooms have switch operated electrical wall outlets (no ceiling fixtures). Front and rear exterior lighting as per plans.
- Electrical outlet with a G.F.I. For small appliances installed beside vanity in all bathrooms.
- Pre-wiring rg6 for cable television, and cat5 for integrated computer networking in living area, master bedroom. Pre-wiring cat5 for telephone in kitchen, great room and all bedrooms.
- One weather proof exterior electrical outlet at terrace or patio, as per plan.
- Door chimes installed.
Plumbing & Heating
- Hi-efficiency combination heating and cooling system with individual comfort controls. Hot water heater (on rental basis).
- Gas fireplace in great room as per plan to include drywall facing to mantle height, mantle to be oak natural finish.
- Front loading white stackable washer/dryer with hook-up taps for washer and exterior venting for dryer.
Interior Finishes
- Contemporary interior doors with three raised panels, smooth finish, with lever handles, except sliding closet doors. Closets may have sliding closet doors or swing doors as per plan. All bathroom doors have privacy locks.
- 2 3/4” casings on all interior doors and interior of windows, except sliding closet doors. 4 1/4” baseboards throughout applicable areas.
- One colour paint throughout, off white only, with one coat of primer.
- Egg shell finish in powder room, laundry and all bathrooms, as per plans.
- Loft suite staircases have carpeted treads and risers with capped walls or hand rail, where applicable as per plans.
Floor Finishes
- Ceramic tile flooring in front entry/vestibule as per model/unit selected, powder room and all bathrooms, as per plans. Purchaser’s choice of colour from Builder’s or Vendor’s samples.
- Carefree, eco-engineered, hardwood patterned laminate in Great Room and main hall, as per model/unit selected. Purchaser’s choice of colour from builder’s samples.
- Quality 40 oz. Pile carpeting with 12 mm foam underpad throughout all designated areas as per plans including all bedrooms. Purchaser’s choice of one colour throughout from Builder’s or Vendor’s samples.
Kitchen Features
- Double compartment stainless steel ledge back sink in kitchen with contemporary single lever faucet.
- Deluxe environmentally friendly kitchen cabinetry with 3/4” straight edge granite or quartz counter tops. Purchaser’s choice of colour(s) from builder’s samples.
- Stainless steel appliances to include fridge, electric stove with smooth top and self-cleaning oven, and dishwasher. As per builder’s specifications. Appliances are energy star rated as applicable per builder’s specifications.
Bathroom Features
- Exhaust fan in all bathrooms.
- Ceramic wall tile in bathtub enclosures up to ceiling height. Purchaser’s choice of wall tile from Builder’s or Vendor’s samples.
- Water saving, high efficiency toilets in all bathrooms.
- White plumbing fixtures in all bathrooms with chrome finish towel bar and paper holder. Vanity mirrors in all bathrooms.
- Quality vanity cabinet with 3/4 inch granite or quartz countertop.
- Vanity basins to have contemporary single lever faucets for all bathrooms and powder rooms. Purchaser’s choice of cabinetry and countertop from Builder’s or Vendor’s samples.
- Brandy Lane Homes has been a registered member of the Ontario New Home Warranty Plan Act since 1986. We pride ourselves on our service excellence. All of our new homes are warranted under the TARION One Year / Two Year / Seven Year Warranty plans.Materials, specifications and brands are subject to change without notice. Brandy Lane reserves the right to make substitutions, at its discretion, of equal or better quality from its roster of fine materials. E.&O.E. Certain features are applicable to specific plans only. See a Sales Representative for full details.
户型&价格
公寓 Condos
立即咨询
想要在这个页面投广告?
欢迎联系小助手

本网站的资料皆来自于网络公开资料或平台用户、经纪人和开发商上传。本网站已尽力确保所有资料的准确、完整以及有效性。但不确保所有信息、文本、图形、链接及其它项目的绝对准确性和完整性,对使用本网站信息和服务所引起的后果,本站不做任何承诺,不承担任何责任。如果页面中有内容涉嫌侵犯了您的权利,请及时与本站联系。




















