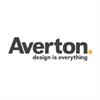付款周期
即将发布!订阅即可第一时间获取最新消息! 立即订阅
优惠政策
即将发布!订阅即可第一时间获取最新消息! 立即订阅
内部设计
INTERIOR FEATURES
- 9’ main floor ceilings
- 8’ interior passage doors and oversized windows
- Designer selected contemporary baseboard
and coordinated door casing
- Main floor powder room
- White splatter textured ceilings
- Contemporary ceiling light fixtures throughout
- Forced air heating system; 7 day programmable
thermostat with illumination
- White decora plates and plugs throughout finished areas
- Combination smoke detector/carbon monoxide detector
- Contemporary painted interior doors
- Plush carpet in bedrooms and hallways
- Rich laminate flooring throughout main level
- Ceramic floor tile in front entry, bathrooms and laundry room
- Laundry located on upper floor
- Engineered party wall tailored to minimize sound transfer
- Open riser stairs with carpeted stringers (as per plan)
- Three upper floor layout options
- No condo fees
- Four hour design consultation with Interior Designer
EXTERIOR FEATURES
- Designed by international award winning architect
- Front entry doors with full privacy glass window
- Contemporary exterior features premium materials
including acrylic stucco and vertical siding (as per plan)
- Pre-finished aluminum fascia and soffit
- Insulated (R-10) painted steel garage door
with opener and keyless entry
- 110 volt receptacle in garage
- Hot and cold non-freeze faucet in garage
- Main floor deck with black aluminum spindle railing (as per plan)
- Front and back landscaping included
- Single tandem garage provides parking for
two vehicles, plus a full sized driveway
KITCHEN FEATURES
- Open concept kitchen with designer full depth cabinetry
and shelves, including soft close cabinet drawers
- Full stainless steel appliance package:
33” Energy Star® refrigerator
with top mount freezer
30” self cleaning oven
24” Energy Star® 4 cycle dishwasher
30” over-the-range micro
wave/hood fan combination
- 1 1/4” quartz countertops
- Undermount, stainless steel sink with Kohler faucet
- Full height tile backsplash
- 8’ island with flush eating bar
BATHROOM FEATURES
- Designer cabinetry with a wide selection
of door styles and colours
- Kohler oval top mount sinks with Kohler faucets
- Efficient low flush toilets
- One piece fiberglass tub surround
with tile trim (as per plan)
- Shower enclosure with glass door
and tile trim (as per plan)
AVERTON HOMEOWNER CARE
- Comprehensive warranty protection through The
Alberta New Home Warranty Program, including;
- 1 year workmanship and material
- 2 year delivery and distribution systems
- 5 year building envelope
- 10 year structural
- The dependability of a 3rd generation builder,
with a track record of great quality and customer
service for thousands of Canadians
户型&价格
立即咨询
想要在这个页面投广告?
欢迎联系小助手

本网站的资料皆来自于网络公开资料或平台用户、经纪人和开发商上传。本网站已尽力确保所有资料的准确、完整以及有效性。但不确保所有信息、文本、图形、链接及其它项目的绝对准确性和完整性,对使用本网站信息和服务所引起的后果,本站不做任何承诺,不承担任何责任。如果页面中有内容涉嫌侵犯了您的权利,请及时与本站联系。




















