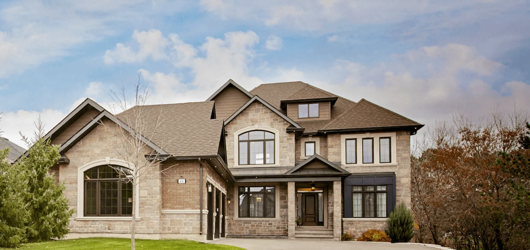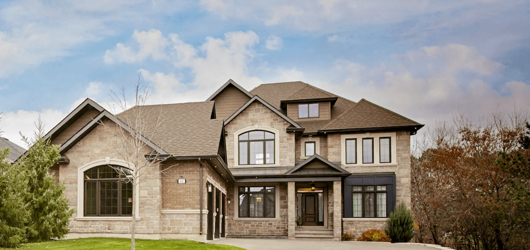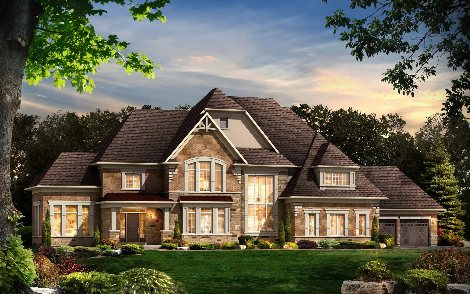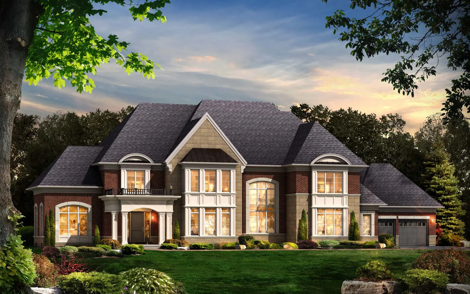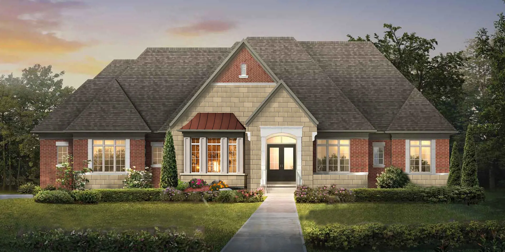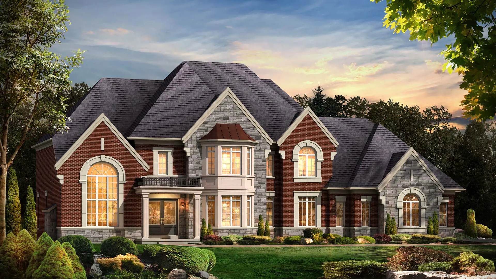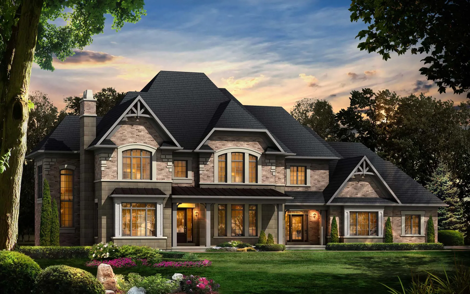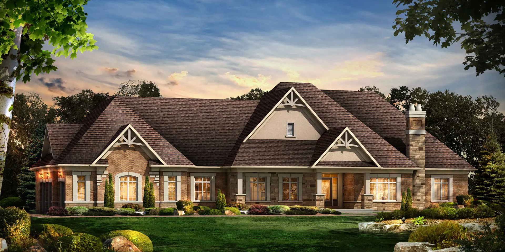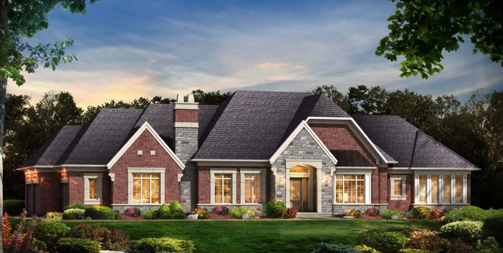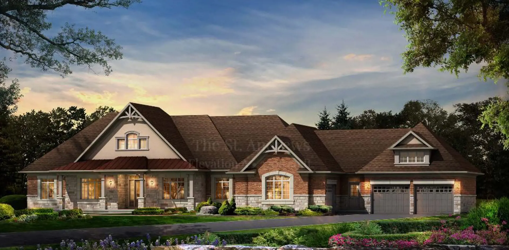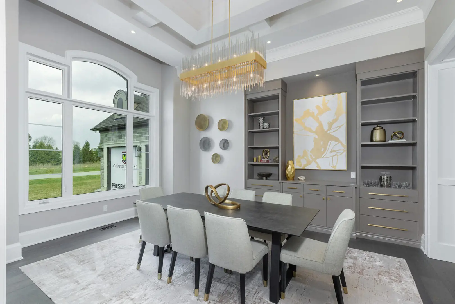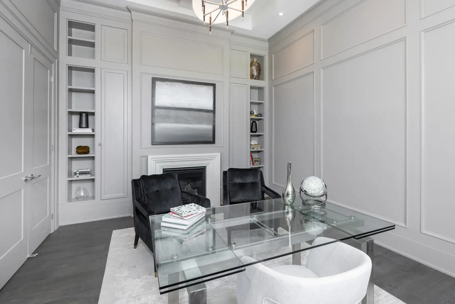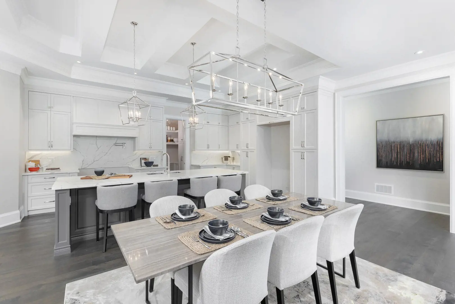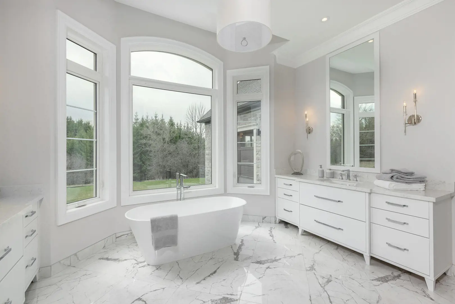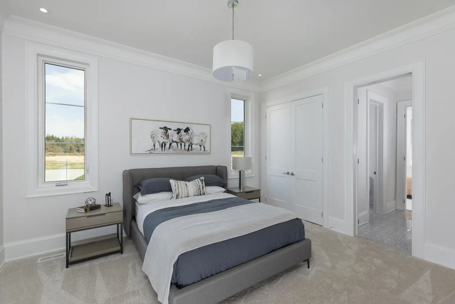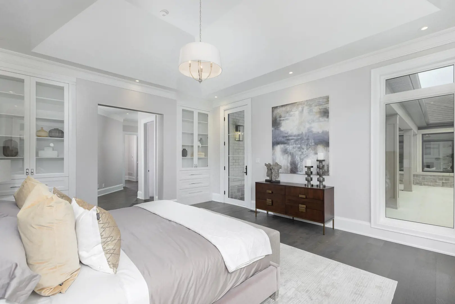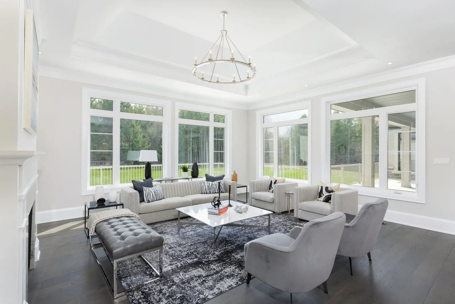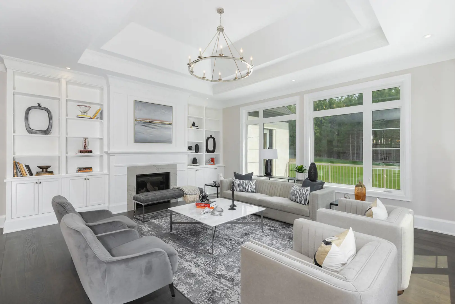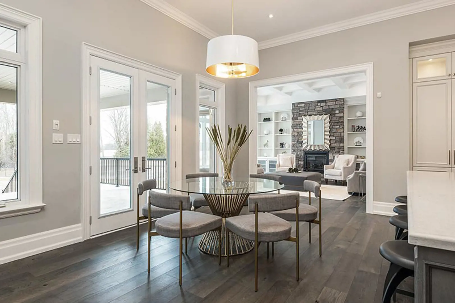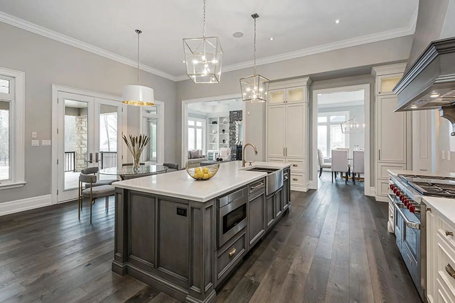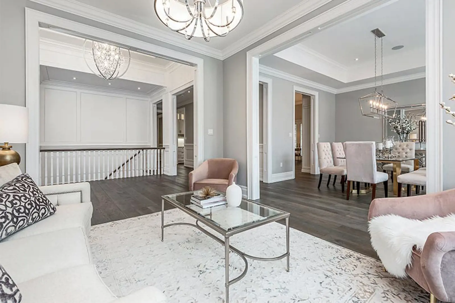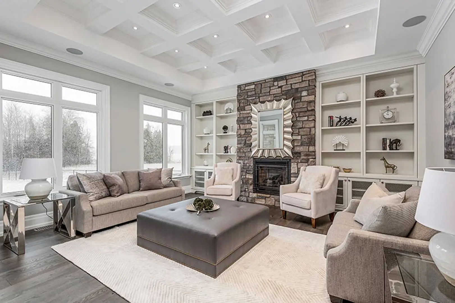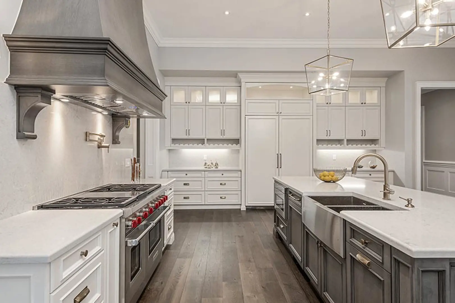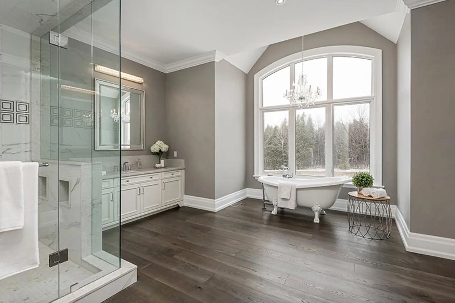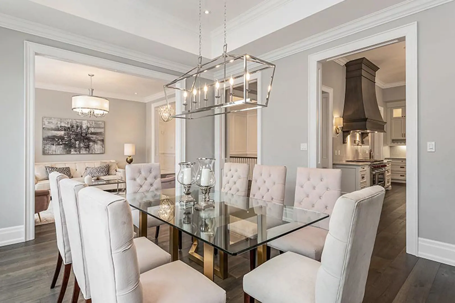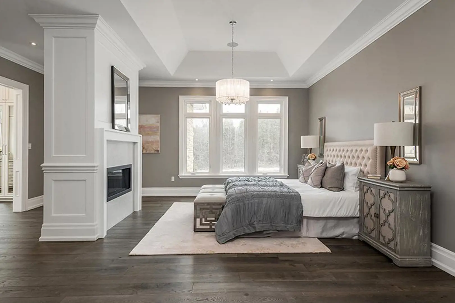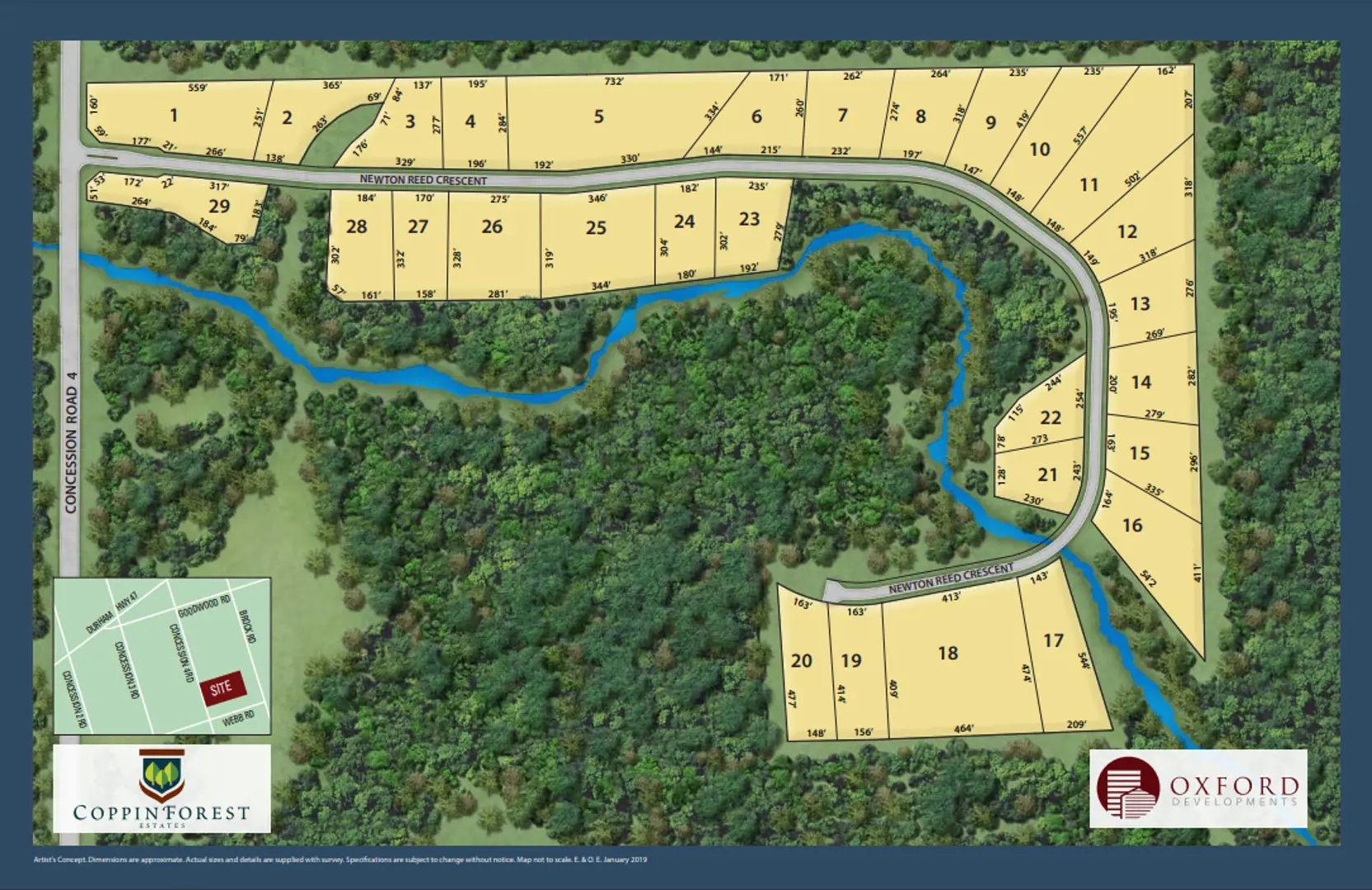付款周期
即将发布!订阅即可第一时间获取最新消息! 立即订阅
优惠政策
- • Kitchen Backsplash
- • Gas Line
- • 20 Interior Potlights
- • 6 Exterior Potlights
- • Up to 5” Hardwood Floors
- • Wrought Iron Pickets
- • Crown Moulding
- • 10 ft. Ceilings
- • Coffered & Vaulted Ceilings
- • Oak Staircase
- • Luxury Designer Kitchen
- • Quartz Countertops
- • Freestanding Soaker Tub in Principal Ensuite
- • Frameless Glass Shower Enclosure in Principal Ensuite
- • 12x24” Porcelain Tile
- • Gas Fireplace
- • $15,000 in De´cor dollars
- PLUS for a limited time wolf and sub zero appliances
- *Incentive current as of April 05, 2024
内部设计
EXTERIOR FEATURES- Elevations are primarily stone with clay brick, structural precast, Hardie Board (or equivalent), decorative moldings & accent features as per elevation. Exterior colour packages are architecturally controlled with profiles from Vendor’s predetermined colour schemes.- Architectural features including raked and/ or tooled masonry joints, detailed dormers, metal roofs, decorative brackets, decorative columns, shutters, turrets, and box bay windows, as per elevation.- 25 Year self-sealing asphalt shingles from Vendor’s predetermined colour schemes.- Upgraded black coach lamp(s) at front door and garage doors as per elevation.- Two (2) exterior water taps with inside shut-off valves. One (1) located in the garage and one (1) located at the back of the house.- Professionally graded, sodded and/or seeded lot as required.- Sectional roll-up insulated garage doors with pre-finished metal or metal clad exterior, from Vendor's predetermined colour schemes as per elevation.- Exterior front door to be 8 feet high with full length entry set. Colour and style are as per Vendor’s predetermined colour schemes.- Low maintenance vinyl casement, or thermo-fixed glass windows throughout. Muntin bars on front elevation. Colours are as per Vendor’s predetermined colour schemes. Basement windows to be white vinyl sliders as per plan. All operable windows to have screens.- Convenient direct access to home from garage where grading permits, as per plan. Landing & steps may be required.- Prefinished aluminum soffits, fascia, frieze, eavestroughs and downspouts, as per elevation.QUALITY CONSTRUCTION- 2 x 6 wood frame construction on all exterior walls.- Engineered truss roof systems with plywood sheeting.- Steel beam and engineered floor joist system, not including landings, with tongue & groove subfloor, nailed, glued and/or screwed.- Poured concrete basement walls with damp proofing, weeping tiles, and exterior drainage membrane.- Poured concrete porches, decorative columns, and poured steps at front exterior entrances, where applicable. Railings installed subject to grading requirements. Porches and columns are as per plan.- Poured reinforced concrete garage floor.- Windows and exterior doors fully sealed with high quality caulking.- 200 AMP service with breaker panel and copper wiring throughout.- Ethernet cable rough-in in family/great room, kitchen, and all bedrooms, as per plan.- Front entry door chimes.- Smoke and CO detectors provided as per Ontario Building Code.- Rough-in central vacuum finished areas. Pipes dropped to the basement.ENERGY SAVING FEATURES- R31 spray foam insulation in garage ceiling & exterior overhangs with living areas above.- Exterior walls with R22 insulation.- Attic space with R50 blown insulation in all above living areas.- Basement wrapped with R20 insulation.- High efficiency forced gas central heating, HRV, and energy efficient central air conditioning system.- High efficiency gas fired hot water heater (rental).INTERIOR DETAILS- White Décora switches and outlets throughout.- 10’ ceiling height on main floor with height accents in ceiling as per plan. 9” ceilings on second floor.- Interior walls to be painted builders standard colour.- All interior doors and trim to be painted white.- Satin nickel finish levers and hinges throughout.- All ceilings are to be smooth.- All main floor doors and archways to be 8 feet, as per plan.- Main staircase in finished areas to be oak finish, with 1-3/4" turned oak pickets, grooved oak from Vendor's standard samples. Stained to match hardwood floor selection.- 7-¼ inch baseboards and 3-¾ inch casing throughout all finished areas.- Cathedral ceilings, vaulted ceilings, dry walled barrel arches, niches and open two storey areas, as per plan.- Gas fireplace, as per plan.- Privacy locks on the master bedroom and all bathroom doorsKITCHEN- Double bay stainless steel undermount kitchen sink with chrome single lever faucet with pull out spray.- Quartz countertops selected from Vendor's standard selections.- Quality Canadian-made custom cabinetry. Purchaser’s choice from Vendor’s standard samples for extended height uppers, crown moulding and light valance cover. All drawers and cabinet doors to have soft close.- Flush breakfast counter on kitchen island.- Full depth fridge gables with deep upper cabinet above fridge.- Decorative range hood cover with 8” venting and standard electrical for vent liner insert as per plan.FLOORING FEATURES- Purchaser's choice of up to 5 inch wide prefinished, stained oak strip hardwood flooring from Vendor's standard samples for lower hall, dining room, and great room.- Purchaser(s) choice from Vendor's standard samples of Berber carpet (one colour throughout) in bedrooms and upper hall.- Purchaser(s) choice of up to 12" X 24" ceramic/porcelain tile in all tiled areas, as per plan, from Vendor’s standard samples.LAUNDRY ROOM, MUD ROOM, AND BATHROOMS- Purchaser’s choice of cabinets from Vendor’s standard samples. All drawers and cabinet doors to have soft close. Cabinet layout as per plan.- Laundry connections and drain for washing machine.- Single stainless steel basin laundry tub, as per plan, to have two (2) handle faucet from Vendor’s standard selection.- Elongated water saver toilets in all bathrooms.- Vanity mirrors in all bathrooms.- Exhaust fan in all bathrooms and laundry rooms.- Shut off valves on all bathroom vanity faucets.- Showers have pressure balance shower faucets with polished chrome water saver showerhead.MASTER ENSUITE- Master ensuite to have a freestanding acrylic tub with tub mounted faucet as per plan.- Frameless clear glass shower enclosure with polished chrome handle and hinges, as per plan.- Countertops to be Quartz sections from Vendor’s standard samples.- Polished chrome faucets with white ceramic undermount sinks from Vendor’s standard samples.
户型&价格
独立屋 Single-Family Homes
立即咨询
想要在这个页面投广告?
欢迎联系小助手

本网站的资料皆来自于网络公开资料或平台用户、经纪人和开发商上传。本网站已尽力确保所有资料的准确、完整以及有效性。但不确保所有信息、文本、图形、链接及其它项目的绝对准确性和完整性,对使用本网站信息和服务所引起的后果,本站不做任何承诺,不承担任何责任。如果页面中有内容涉嫌侵犯了您的权利,请及时与本站联系。
