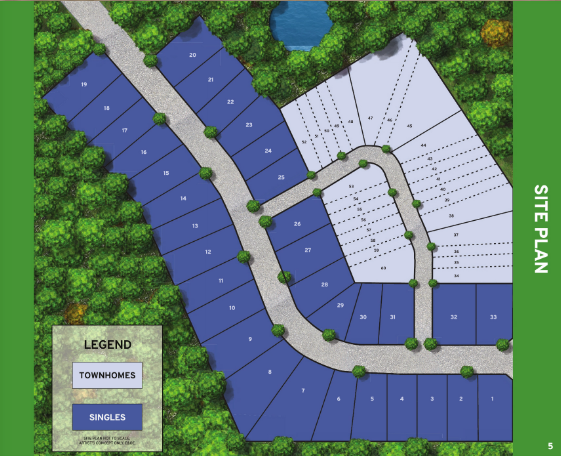相关费用
- C.C / Maint: $0.00 Per SqFt per Month
- 储藏室: -
- 车位: Included in the purchase price
- 平均尺价: -
- Prices - Available Units: -
付款周期
$10,000 @ 30 days
$10,000 @ 60 days
$10,000 @ 90 days
$10,000 @ 120 days
---------------------------
$50,000 Total Deposit
优惠政策
即将发布!订阅即可第一时间获取最新消息! 立即订阅
内部设计
Exterior Features
- Site controlled design with inspiring combinations of exterior facades, as per elevation.
- Distinctive finishes and architectural detailing, as per elevation.
- Gratifying streetscapes with architecturally controlled designs, elevations, and materials.
- Poured concrete exterior basement walls with damp proofing and drainage membrane.
- Exterior wall insulation package to meet current OBC requirements.
- Framed construction with 5/8” T&G subfloors.
- 8’ standard ceilings.
- Low-maintenance soffit, fascia and eavestrough, where applicable.
- Self-sealing asphalt shingles with manufacturer’s provided warranty.
- Vinyl glass windows, as per plan.
- Screens on operating windows.
- Single insulated entry door, including hardware and dead-bolt lock.
- Extensive caulking for improved energy conservation and draft prevention.
- Prefinished overhead garage door with plug for future garage door opener.
- Doorbell wired at main entry.
- 100 amp electrical service with circuit breaker panel and wiring.
- Two exterior electrical outlets. One at front elevation and one at side or rear, as per plan.
- Two exterior water taps. One in the garage and one at side or rear, as per plan.
- Exterior light fixture installed near each exterior door.
- Lot graded to municipal requirements.
- Landscaping package includes seeded grass surface on front yards.
- Complimentary paved driveway, base coat asphalt.
- Hydro and natural gas services included. Provisions for telephone and cable utilities.
Interior Finishes
- Textured ceilings throughout the main and second floor.
- Easy maintenance smooth ceilings in powder room and bathrooms.
- Standard interior doors with complete trim package and finish hardware included.
- Railings in natural or painted finish, where applicable.
- Interior trim painted white, semi-gloss, where applicable.
- Interior walls painted white, eggshell or matte finish, where applicable.
- Dropped ceilings and bulkheads above kitchen cabinets, by Vendor’s discretion.
- Closets fitted with wire shelving.
- 40oz. broadloom with underpad, as per plan.
- Flooring from Vendor’s sample options, as per plan.
- Single ceiling light fixture installed per room.
- White switches and receptacles installed throughout.
- One prewired telephone location.
- One prewired cable location.
- Plastic laundry tub with provisions for washer and dryer hook-up, where applicable.
- Smoke detectors, as per code.
- Carbon monoxide detectors, as per code.
Kitchen Finishes
- Kitchen cabinets with laminate countertops from Vendor’s sample options.
- R/I plumbing for dishwasher including electrical outlet for future installation.
- Convenient split electrical outlet at counter level for small appliances.
- Large stainless steel kitchen sink.
- Single lever kitchen faucet.
- Range hood over stove area.
- Heavy-duty wiring and outlet for stove.
- Electrical outlet for refrigerator.
Bathroom Features
- Vanities in all bathrooms with laminate countertops from Vendor’s sample options.
- Pedestal sink in powder room.
- Shower/Tub kits to include temperature balancing valves.
- Exhaust fans vented to the exterior in all bathrooms.
- Bathrooms and powder room include the following fixtures: toilet, sink, faucet, and mirror.
- Privacy lock on all bathrooms and powder room doors.
Comfort Features
- High efficiency natural gas forced air heating system with thermostat.
- Heat Recovery Ventilator (HRV) rental unit.
- Natural gas rental water heater.
- Duct cleaning at time of occupancy.
户型&价格
镇屋 Townhomes
立即咨询
想要在这个页面投广告?
欢迎联系小助手

本网站的资料皆来自于网络公开资料或平台用户、经纪人和开发商上传。本网站已尽力确保所有资料的准确、完整以及有效性。但不确保所有信息、文本、图形、链接及其它项目的绝对准确性和完整性,对使用本网站信息和服务所引起的后果,本站不做任何承诺,不承担任何责任。如果页面中有内容涉嫌侵犯了您的权利,请及时与本站联系。












