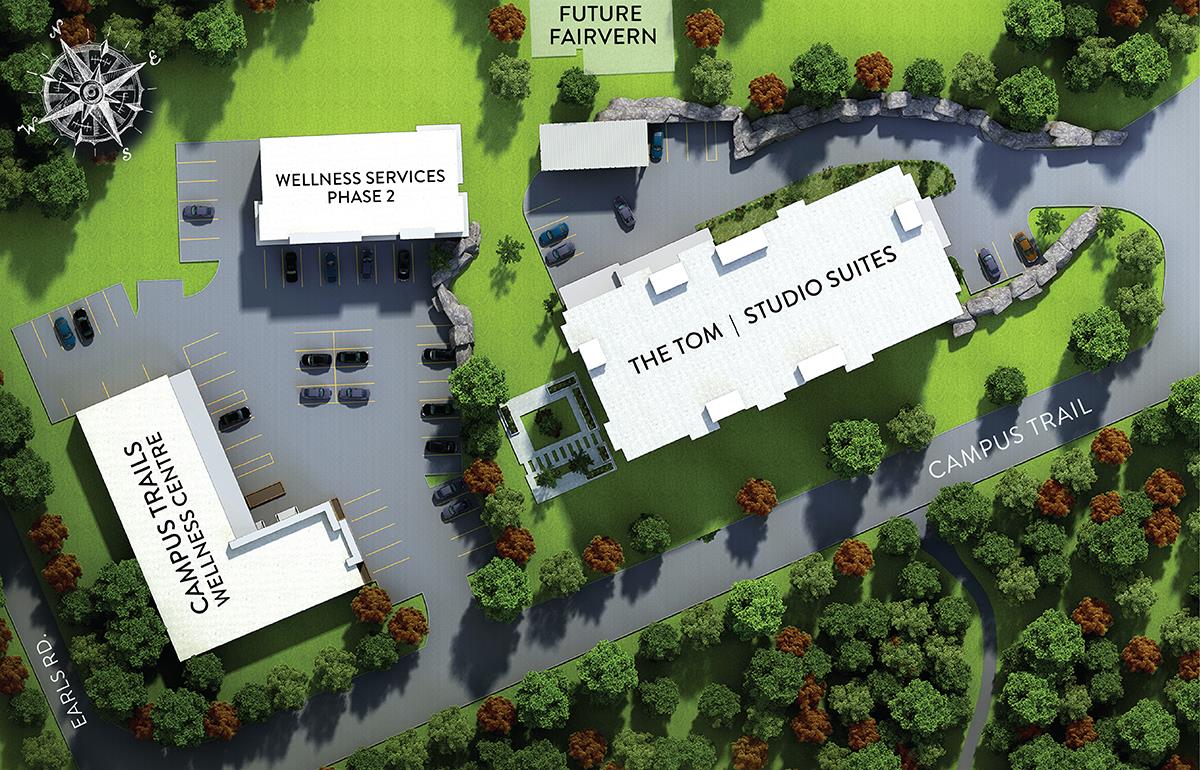项目亮点
- Wellness Centre
- Heated underground parking
- Social Club Room
- elevator access to all floors
- Community Garden
付款周期
即将发布!订阅即可第一时间获取最新消息! 立即订阅
优惠政策
即将发布!订阅即可第一时间获取最新消息! 立即订阅
内部设计
Construction & Architecture
- Designed to blend with beautiful Muskoka setting
- Elegant low-maintenance siding and exposed beams
- Natural stone accents
- Large balconies with glass railings – unobstructed views.
- Efficient concrete walls (ICF) and concrete floors.
- Optional in floor heat to provide the comfort of warm floors.
- Open concept inviting floor plans with 9’ ceilings
- Heated underground parking with elevator to each floor
- Quality vinyl casement windows using black extruded thermally efficient vinyl
Sustainable Living?
- Efficiently decorated boutique condominium
- Cost-saving high insulation values, low energy use
- LED lighting in common areas
- Individual storage lockers and recycling facilities
- Low consumption plumbing fixtures
- Heat recovery ventilators (HRV’s) for healthy air
Suite Finishes
- Selection of Builder’s Packages for finishes
- Consultation with design team for custom features.
- New appliances – fridge, stove, dishwasher, microwave with integral exhaust hood; washer and dryer
- Tall baseboards, window casings and beautiful details.
- Flooring options from builder specifications.
- Quality architectural hardware in many colour finishes
- Quality light fixtures.
- Pre-wired for telephone, cable or satellite TV
- NEST thermostat, lights, shades and control hub available.
?Luxurious Bathroom Finishes
- 4 ft Maax shower with integrated seat and top
- 5 ft Maax tub with full surround and top
- Custom designed vanity
- Wall-mounted plate glass mirror over vanities
- Chrome single lever taps for sinks, tubs and showers
- Exhaust system in all washrooms coordinated with HRV for efficient energy conservation
Chef's Kitchen
- Modern European cabinetry, designed for the gourmet chef to entertain – with island or peninsula and breakfast bar (where shown in suite layouts)
- Quality faucets
- Double stainless steel sink
- Multiple selection options from Builder’s Packages
户型&价格
公寓 Condos
立即咨询
想要在这个页面投广告?
欢迎联系小助手

本网站的资料皆来自于网络公开资料或平台用户、经纪人和开发商上传。本网站已尽力确保所有资料的准确、完整以及有效性。但不确保所有信息、文本、图形、链接及其它项目的绝对准确性和完整性,对使用本网站信息和服务所引起的后果,本站不做任何承诺,不承担任何责任。如果页面中有内容涉嫌侵犯了您的权利,请及时与本站联系。


















