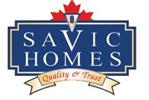项目亮点
- Bicycle Storage
- Half Basketball Court
- Rooftop Terraces
- Park
- Playground
付款周期
即将发布!订阅即可第一时间获取最新消息! 立即订阅
优惠政策
即将发布!订阅即可第一时间获取最新消息! 立即订阅
内部设计
Ceiling heights as follows (not including dropped ceiling areas and sunken floors):
ORION - 9 ft throughout
LYRA - 9 ft throughout
KAI & CRUZ - Main Floor 9 ft, Upper floors 8 ft
Carpeted stairs with elegant solid oak handrails and 1 3/4" spindles on oak nosing, in a natural finish, as per applicable plan
Conmore 5 panel style doors and contemporary trim throughout with pre-finished sliding doors in bedroom closets with drywall returns
Upgraded painted 2" casing for all windows/doors and 3" baseboards (sizing is approximate)
All interior door hardware to be levers in a chrome finish with matching hinges
All archways on main floor to be trimmed, as per plan
Wood shelving in all closets
Walls to be latex flat throughout, paint colour to be selected from Vendor samples.
All trim and doors to be painted white with semi gloss finish
California style ceilings throughout
Contemporary style kitchen cabinets to be selected from Vendor’s standard samples
Granite countertops to be selected from Vendor’s samples
Open concept kitchen layouts with optional island upgrade
Stainless steel ledge-back kitchen sink with single lever faucet, as per plan
Comes with stainless steel appliances and include: self-clean oven, frost free refrigerator, built-in dishwasher, over the range built-in microwave with integrated exhaust fan
Kitchen cabinetry designed to accommodate an over the range microwave complete with electrical for future installation
Electrical outlets at counter level for small appliances
Upgraded plank laminate flooring for Living and Dining rooms, including hallways and Den as per plan on main floor only
Choice of quality 36oz. broadloom with 10 mm chip foam under-pad in all non-tiled and non-laminate floor areas, from Vendor’s standard samples
12” x 24” contemporary porcelain flooring from Vendor’s samples, as per plan
White bathroom fixtures in ensuite, main bath and powder rooms as per plan.
Pedestal sink in powder room as per plan
Vanity cabinets include choice of styles and colours from Vendor’s standard samples
Laminate countertops in bathrooms with white basin as per plan, colours from Vendor's standard samples
Quality three quarter acrylic tub
Mirrors in all bathrooms
White ceramic accessories in all bathrooms
Single lever faucet in all vanities and tubs, as per plan
Pressure balanced shower controls
Exhaust fans in all bathrooms vented to exterior with separate switch
Privacy locks on all bathroom doors
户型&价格
立即咨询
想要在这个页面投广告?
欢迎联系小助手

本网站的资料皆来自于网络公开资料或平台用户、经纪人和开发商上传。本网站已尽力确保所有资料的准确、完整以及有效性。但不确保所有信息、文本、图形、链接及其它项目的绝对准确性和完整性,对使用本网站信息和服务所引起的后果,本站不做任何承诺,不承担任何责任。如果页面中有内容涉嫌侵犯了您的权利,请及时与本站联系。












