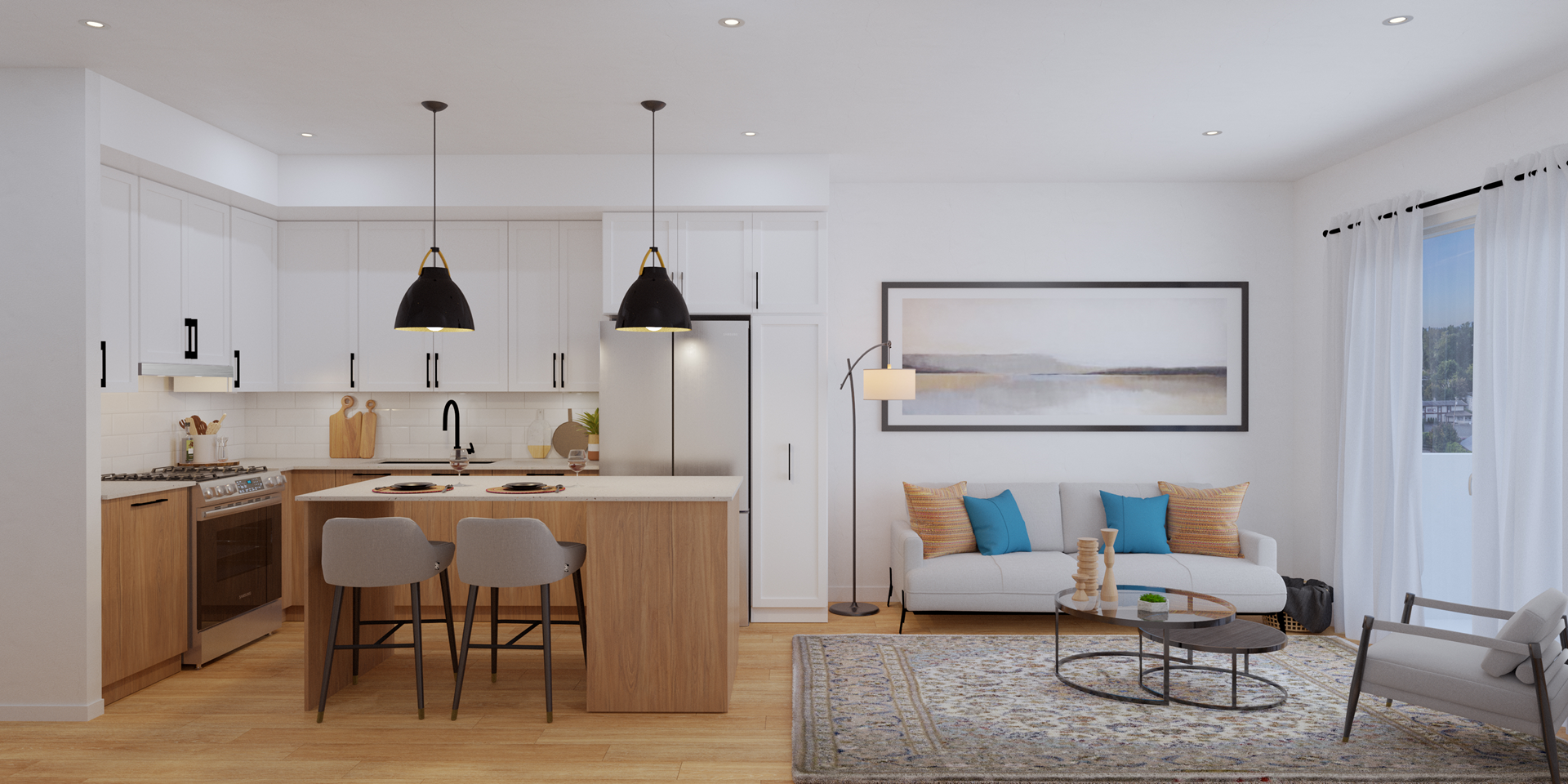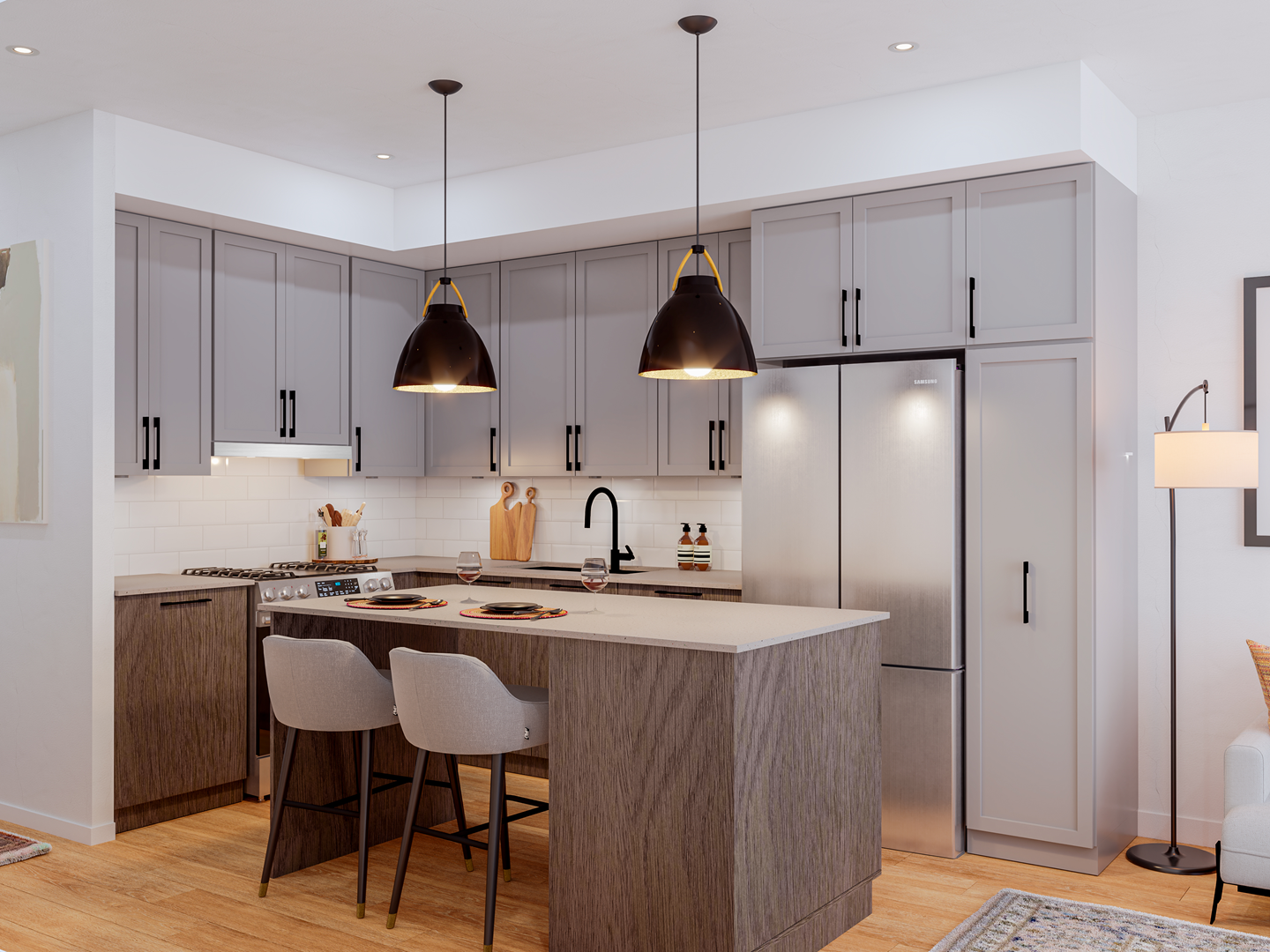项目亮点
- BBQ Area
- Community Garden
- Co-working Space
- Yoga/Barre Studio
- Underground Parking
- Lobby
- Seating Area
- Rooftop Terrace
- Fitness
- Ample visitor parking
- Garden Plots
- Children`s Play Area
- Boardroom
- Coffee Bar
- Lounge
相关费用
- 平均尺价: -
- Prices - Available Units: -
- 车位: -
- 储藏室: -
付款周期
即将发布!订阅即可第一时间获取最新消息! 立即订阅
优惠政策
即将发布!订阅即可第一时间获取最新消息! 立即订阅
内部设计
CREEKSIDE FEATURESLiving better comes naturallySophisticated design by The CollaborativeDesign Studio, a boutique Vancouver-basedinterior design firm specializing in multi andsingle-family dwellings, Creekside’s premierinteriors, ranging from 470 to 995 squarefeet, feature:• Two professionally curated colour schemesexpertly crafted in Alder (light) and Oak (dark)• Stylish shaker-style doors throughout withmodern matte black handles• Integrated dishwasher for a seamless andelegant look• 7” Wide-plank vinyl flooring for long lastingdurability and easy maintenance• Sizable baseboards, window, and doorcasings throughout to complete the design• White 2” faux wood blinds throughout• High-efficiency, front-loading stackedor side-by-side washers and dryers(depending on the plan)• Bright recessed kitchen and bathroom potlighting and matte black surface mountlighting in bedrooms and dens• Gas BBQ hookup on most balconiesto satisfy the grill master in your homeAppreciating those extrasthat come included• Individually air-conditioned homes formaximum comfort• Integrated dishwasher for a seamless look• Pull-out pantry provides much-neededadditional storage for cooking essentialsKitchens: The wonderfulart of practicality• Pull-out pantry offers a place for everyingredient in your recipe book• Seamlessly integrated dishwasher blendswith your cabinetry for a high-end look• Recycling centre under the sink forenvironmentally friendly disposal• Two stylish, modern design schemes foryou to choose from: - Alder (light): Brightwhite shaker on the upper cabinets, lightoak on the lower cabinets - Oak (dark):Sleek, grey shaker cabinetry on the uppersand dark oak colour on the lowers• Gentle soft-closing cabinetry with matteblack pulls• Two designer matte black pendant lightsilluminate the kitchen and create a designforwardfeel• Durable, maintenance-free quartzcountertops with a sleek contemporary look• Timeless glossy white subway tilebacksplash• Under-cabinet puck task lighting forconvenience and added ambiance• Deep single bowl stainless steel sinkwith contemporary matte black pulldownspray faucet• Stainless steel appliance packageshowcasing:- Five-burner gas cooktop allowsfor increased temperature control,energy efficiency, and reliability- Counter-depth French doorrefrigerator with automatic ice makerin the freezer and WIFI connectivity- Oven with convection capability; WIFIconnectivity, edge-to-edge grates,and front control- Integrated dishwasher offers aseamless look for your kitchen- High-power stainless-steel AEGslide-out range hood BLSpa-like main and ensuitebathrooms that inviterelaxation• Elegant deep soaker tub.• Walk-in ensuite’s shower with rainfallshowerhead, featuring matte blackframed glass• Stylish matte black sconce lighting and potlights overhead for ambient lighting• Undermount porcelain sinks with dualsinks in many plans• Contemporary glossy white floor to ceilingwall tiles in ensuite showers and largeformat matte designer floor tiles• Sleek vanities with quartz countertops andcabinets below for ample storage• Matching matte black robe and hand towelhooks for convenience• Two-piece elongated toilets with matchingmatte black flushDedicated to your peaceof mind• Aldergrove Town Centre is a qualitycommunity proudly presented by JandaGroup and backed by 2/5/10 year warrantyprovided by WBI Home Warranty Ltd.• Warranty includes: 2 years for labour andmaterials (some limits apply); 5 years forthe building envelope, including waterpenetration and 10 years for the structureof the homeBuilt Proud• Built by expert craftspeople using thefinest materials• Building envelopes composed of Hardiepanel, brick veneer, and metal with woodlook sidings• Energy-saving double-glazed thermallybroken vinyl framed windows and patio doors• Insulated party walls between homes• Concrete topping between floors tominimize the acoustic impact• Central high-efficiency domestic hotwaterboilers• Gated and brightly lit underground parkingwith video surveillance• Phone-enabled entry outside main lobby& parking garage• Controlled fob system access to commonareas, underground parking and elevator• Hardwired smoke and CO, detectors andsprinklers in all homes and common areas• Convenient recycling, compost andgarbage centre• Ample visitor parkingWelcome Home TechnologyPackage Presented by Telus.• 1 year of TELUS PureFibre Internet 300• 1 Year of TELUS Optik TV• 3 months of SmartHome Security for $0when you sign up for Telus InternetCreekside’s Shared Amenities are carefullydesigned to nurture your sense of communityand create a welcoming space where everyaspect of your active life can coexist.
户型&价格
公寓 Condos
立即咨询
想要在这个页面投广告?
欢迎联系小助手

本网站的资料皆来自于网络公开资料或平台用户、经纪人和开发商上传。本网站已尽力确保所有资料的准确、完整以及有效性。但不确保所有信息、文本、图形、链接及其它项目的绝对准确性和完整性,对使用本网站信息和服务所引起的后果,本站不做任何承诺,不承担任何责任。如果页面中有内容涉嫌侵犯了您的权利,请及时与本站联系。






















