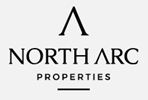付款周期
即将发布!订阅即可第一时间获取最新消息! 立即订阅
优惠政策
即将发布!订阅即可第一时间获取最新消息! 立即订阅
内部设计
WELCOME TO LUXURY
– A boutique collection of 52 prestigious rowhomes part of the exciting Latimer Heights neighbourhood
– Conveniently located in the Willoughby community of the Township of Langley
– Within walking distance to future park and elementary school, Langley Events Centre and the Carvolth Bus Exchange
– Easy access to Highway 1, Golden Ears Bridge, Port Mann bridge, No 10 Highway and Langley’s main thoroughfares: 200th Street, 208th Street and the future 216th Street interchange
IMPRESSIVE EXTERIORS
– Georgian architectural design with extensive detailing such as entrances with front porches, detailed columns, wood trims, shutters and decorative louvers
– Well-designed elegant exteriors consist of brick veneer, Hardie™ shake and plank siding
– Serene outdoor living with lush landscaping with garden hose bibs on both sides
– Convenient decks with gas BBQ off the main level of living
– Double rear garages plus additional parking pad with lane access
LAVISH INTERIORS
– Choice of 4 or 5-bedroom rowhomes ranging up to 2,531 sf including a fully finished lower basement
– Spacious open floor plans feature soaring 10-foot ceilings on main floor with oversized windows allowing natural sunlight to brighten your home
– Recessed pot-lights throughout the main level
– Elegantly designed interiors featuring two colour palettes to choose from selected by Flather Studio Interior Design
– Interiors are graced with stylish 5” baseboards, 4” door and window casings
– Beautiful doors and closets accented with matte black or satin chrome Taymor® hardware
– Luxurious laminate hardwood-style floors in the entry, kitchen, dining and living spaces, while plush carpeting adds comfort to the stairs and upper floor
– Sleek, modern tile in powder, main bath, ensuite and laundry room
– Retreat to your master suite complete with his and her walk-in closets and deluxe 5-piece wellappointed ensuite
– Generously sized basement for entertaining and future growth
GRAND KITCHENS
– Oversized galley kitchens for plenty of cooking and entertaining space
– Designer selected quartz countertops and backsplash plus a large kitchen island with waterfall countertop
– Convenient USB outlet to charge all your devices
– Soft-close flat-panel cabinets and drawers complimented with brushed black or stainless-steel Richelieu hardware with under cabinet lighting
– Large pantry, full depth cabinets and deep pot drawers for ample kitchen storage
– Stylish pendant lighting suspended over island
– Double-basin undermount stainless-steel sink with sleek Riobel single-lever faucet and handy pullout vegetable spray with flex line
– Premium stainless-steel kitchen appliances featuring:
– Integrated, large capacity Fisher Paykel 36” French door fridge with ice dispenser
– Fisher Paykel contemporary 30” stainless steel slide-in gas convection range
– Under-cabinet, stainless steel Broan hood fan with superior capture efficiency
– Integrated Fisher Paykel dishwasher with optimum wash cycles
– Built-in Panasonic microwave with matching stainless steel trim
BEAUTIFUL BATHROOMS
– Convenient main floor powder room with flat-panel cabinetry and undermount sink
– Luxurious main bath with large vanity with durable shaker style cabinets, quartz countertops and undermount sink plus deep soaker tub/shower combo with floor-to-ceiling tile surround
– Sleek chrome Delta™ faucets add a touch of sophistication
– Polished chrome or matte black bathroom Taymor® hardware
– Comfort height dual-flush toilets by Kohler®
– Master ensuite features a deluxe drop-in soaker tub, frameless glass shower with handset floor-to-ceiling tile surround, plus large vanity with dual sinks
– Basement comes complete with full 3-piece bathroom
SAFE, SECURE AND CONVENIENT
– Mandatory fire sprinklers, built-in smoke and carbon monoxide detectors for your safety
– Energy efficient Low-E double glazed windows with 2” faux wood blinds
– Energy Recovery Ventilator (ERV) supplies fresh air while removing stale air and moisture
– High-efficiency gas furnace with programmable Nest® thermostat and instant hot water tank
– 30-year manufacturer’s limited warranty on roof shingles for maximum durability, low-maintenance and attractive exterior design
– Rainscreen protection system for weather durability
– Electric charger rough-in for your Electric Vehicle
– Fitting laundry rooms with full size, front-loading LG washer and dryer, cabinetry and separate linen storage
– Built-in shelving and organizers in master walk-in closets
– Abundance of storage space throughout
A FULL-SERVICE DEVELOPER
– Built by North Arc, a reputable developer and builder with over 30 combined years of industry experience
– North Arc is a licensed residential builder with Home Protection office of British Columbia and is a proud member of the Greater Vancouver Home Builder’s Association
– Fully supported by a full-time service team and the National Home Warranty that includes:
– 2 Year Material and Labour Warranty
– 5 Year Building Envelope Warranty
– 10 Year Structural Defects Warranty
DELUXE OPTIONS
– Personalize your home by choosing from two professionally designed colour palettes to reflect your individual taste and style
– Complete vacuum installation and accessories
– 5th bedroom on upper level for the unexpected guest
– Stainless steel 12” wine cooler within the kitchen island
– Add a full bar with sink, wine rack, cabinetry and enclosed bar fridge to entertain in your basement
– Air conditioning perfect for those summer months
– Window bug screens
– Home Security System
户型&价格
镇屋 Townhomes
立即咨询
想要在这个页面投广告?
欢迎联系小助手

本网站的资料皆来自于网络公开资料或平台用户、经纪人和开发商上传。本网站已尽力确保所有资料的准确、完整以及有效性。但不确保所有信息、文本、图形、链接及其它项目的绝对准确性和完整性,对使用本网站信息和服务所引起的后果,本站不做任何承诺,不承担任何责任。如果页面中有内容涉嫌侵犯了您的权利,请及时与本站联系。














