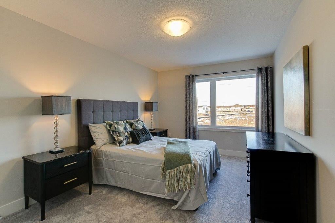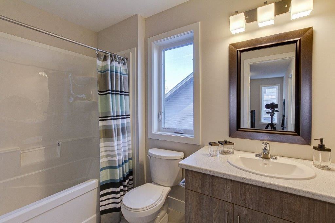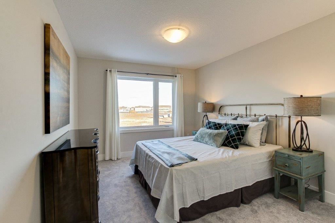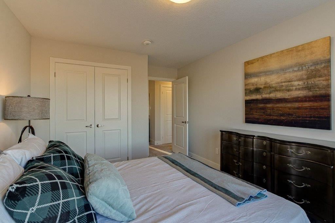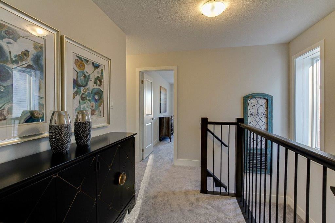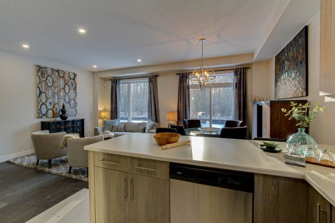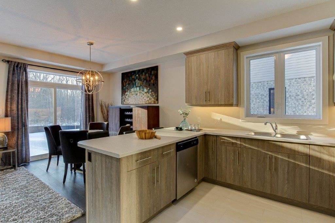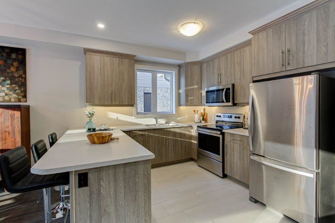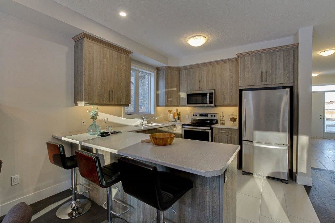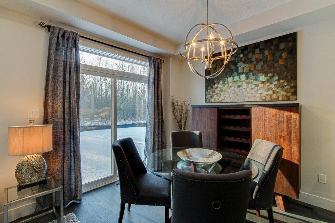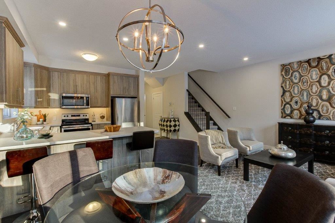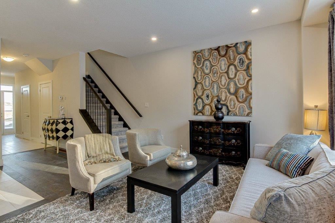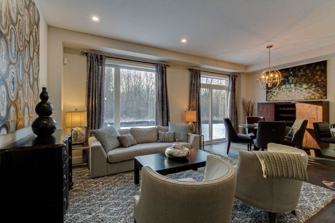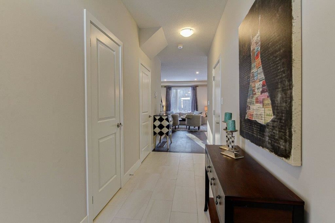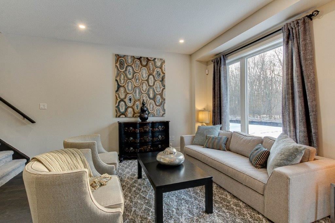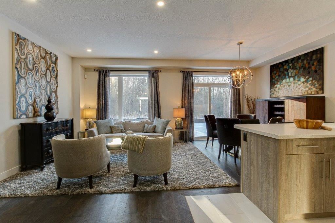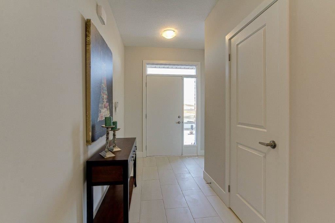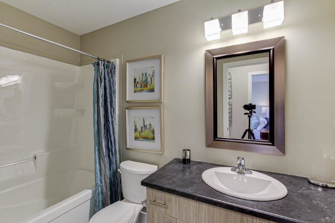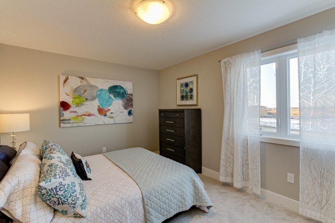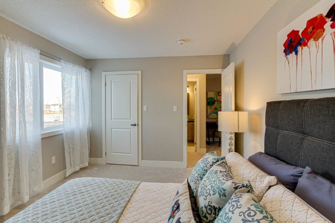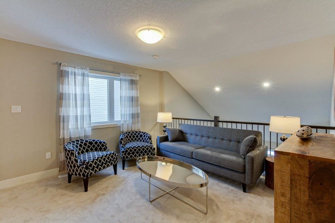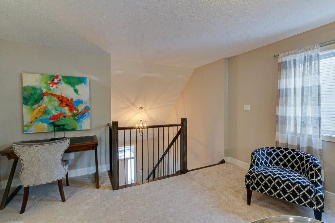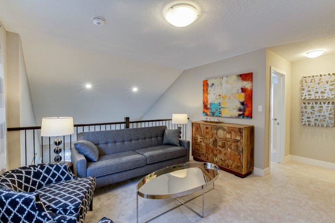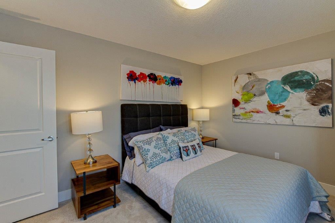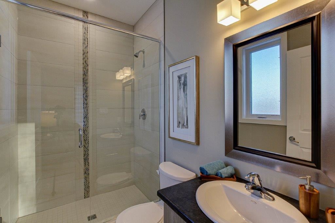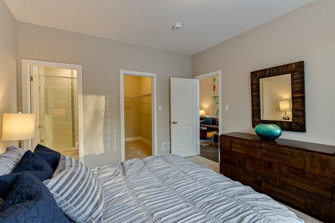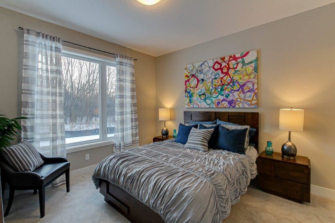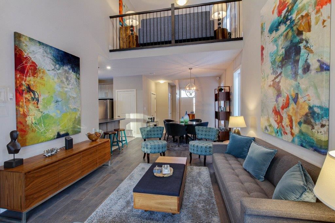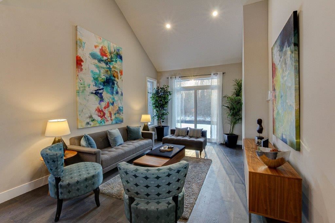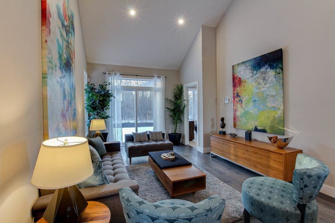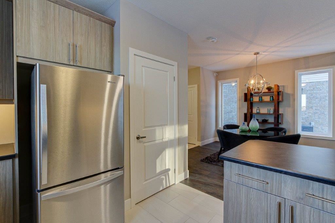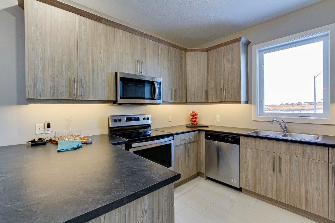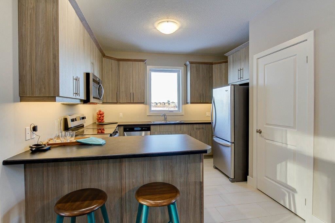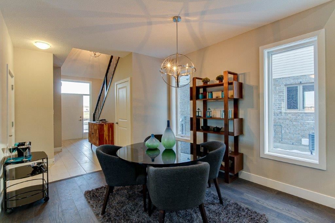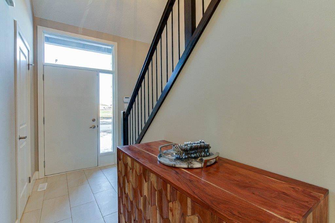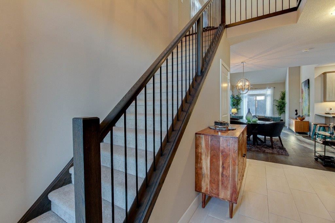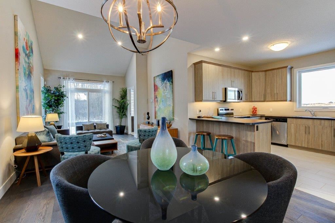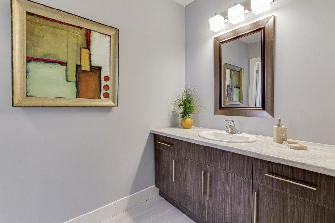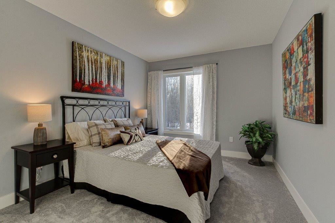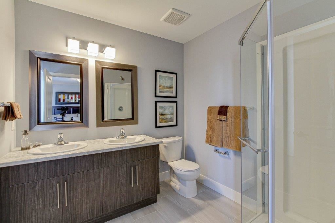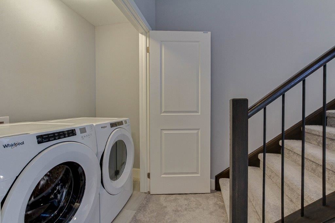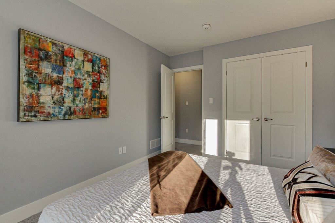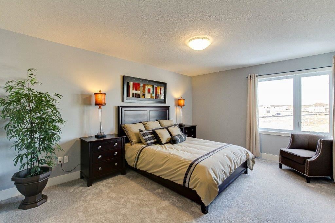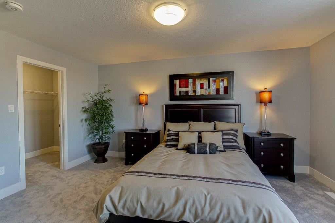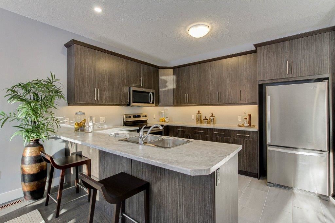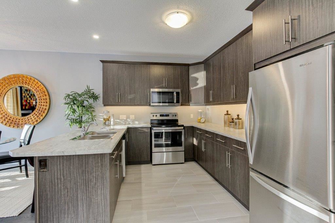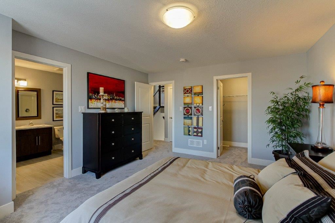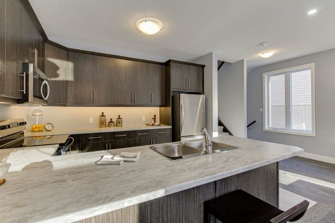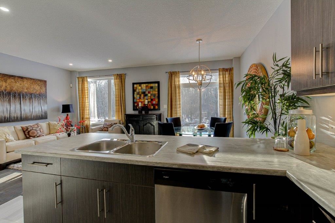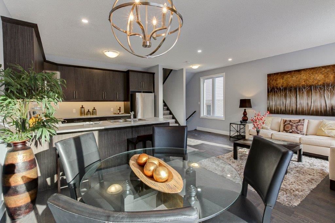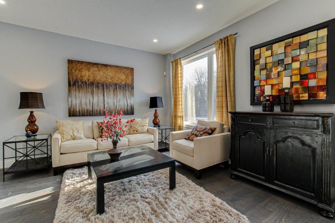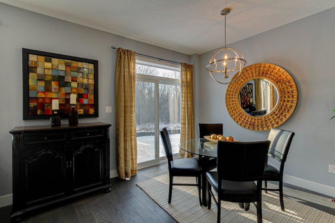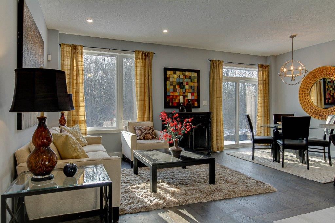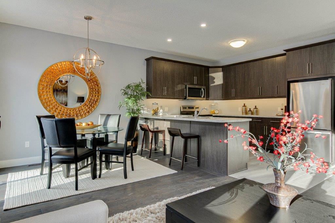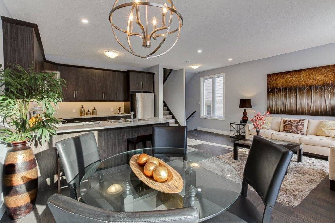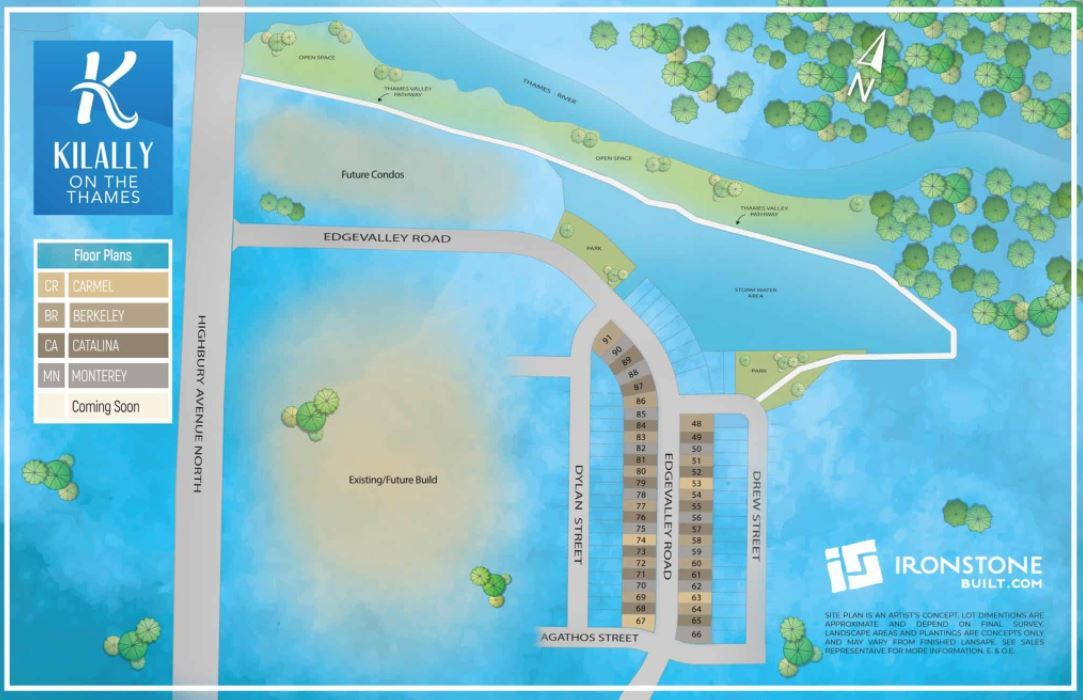付款周期
即将发布!订阅即可第一时间获取最新消息! 立即订阅
优惠政策
即将发布!订阅即可第一时间获取最新消息! 立即订阅
内部设计
Exterior
- Brick veneer as per design
- Aluminium fascia, soffits, eaves and downspouts
- Vinyl siding as per design. Featuring premium architectural siding on the front fascade
- Flat steel insulated exterior front doors. Sliding vinyl patio doors
- Vinyl Low E casement windows throughout home (excluding basement sliders where applicable)
- Architectural series fiberglass roof shingles
- Fully sodded front and rear yards
- Sectional steel garage door w/garage door opener and 1 remote
Quality Construction Features
- Poured concrete walls complete with damproofing and approved plastic membrane
- Conventional SPF floors
- All Exterior walls are constructed with 2"x 6" SFF 16" O.C.
- 3/4" tongue & grove engineered subfloor glued, screwed and nailed
- 7/16" OSB sheating
- R20 & R5 rigid foam insulation on exterior wall above the grade and R60 fibre insulation in the attic
- 1.5 car garages (where applicable)
Electrical & Mechanical
- Natural gas fired high efficiency forced air furnance
- Air Conditioning
- Natural gas-fired water heater-power vented (Rented at purchasers' expense)
- 100 Amp circuit breaker electrical panel
- Hard-wired smoke detector on every floor (carbon monoxide detector on floor located with bedrooms)
- Kitchen over the range microwave range hood vented directly to exterior
- Exhaust fans in all bathroom
- 2 exterior electrical outlets (where applicable)
- 1 electrical outlet in garage
- Decora outlets and lights switches throughout home
- Heat recovery ventilating system (HRV)
- Programmable thermostat
Flooring
- Flooring 12" x 24" ceramic title in foyer, kitchen, finished laundry & baths
- Engineered hardwood floor throughout the great room
- Carpet with 9 mm underpad on main floor bedroom, stair to upper floors, upper areas, upper hallway(s) and bedrooms.
Plumbing Features
- Moen single lever faucets
- Double stainless steel sink in kitchen
- All plumbing fixturetubs, toilets, china sinks & cabinets sink are white
- 3/4 Acrylic tub and shower in main bath (tub & shower if applicable)
- Acrylic tub in lower level bath when basement finished & tiled walls when finished
- 2 exterior water taps with vacuum breaker (where applicable)
- Pressure balanced faucets in all showers
- Fully tiled shower or 3/4 arcylic shower in each ensuite
- Rough in for 3 PC bathroom in basement
Interior Finishes
- Kitchen & bath layouts as per plan
- Lighting plan included pot lights and fixtures as viewed in the model
- Framed mirrors over all vanities
- Contemporary satin nickel lever hardware for interior doors
- Premium interior door (painted)
- Paint grade contemporary casing & baseboard
- Square drywall corner beads
- Oak stringers into upper level with carpet treads & risers
- "Knockdown" textured ceiling throughout except bath, laundry closet areas
- Unfinished Interior of garage with one coat of tape
- Pre-selected interior colour package as per schedule
- Wire shelving in all closets
- Leminate countertops throughout
Tarion 7 Year Warranty
- Includes 7 year structural warranty on all homes with Tarion Ontario New Home Warranty
户型&价格
独立屋 Single-Family Homes
立即咨询
想要在这个页面投广告?
欢迎联系小助手

本网站的资料皆来自于网络公开资料或平台用户、经纪人和开发商上传。本网站已尽力确保所有资料的准确、完整以及有效性。但不确保所有信息、文本、图形、链接及其它项目的绝对准确性和完整性,对使用本网站信息和服务所引起的后果,本站不做任何承诺,不承担任何责任。如果页面中有内容涉嫌侵犯了您的权利,请及时与本站联系。



































