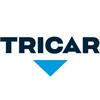项目亮点
- Wet Bar
- Lobby
- High Speed Elevators
- Multi-use Outdoor Sports Courts
- Dining & Seating Area
- Media Room
- Billiards Lounge
- Fitness Centre
- Golf Simulator Room
付款周期
即将发布!订阅即可第一时间获取最新消息! 立即订阅
优惠政策
即将发布!订阅即可第一时间获取最新消息! 立即订阅
内部设计
THE BUILDING
• Ten-storey building with 132 suites, part of a master planned four building development
• Located in the heart of Sunningdale with a selection of suites offering stunning views of the Medway Valley
• Sophisticated lobby with dual high-speed elevators
• Socialize with friends and family in the beautifully furnished billiards lounge with wet bar. Enjoy the outdoors with a lovely terrace featuring alfresco dining and seating area
• Fully equipped fitness centre with cardio and weight equipment, space for stretching and meditation
• Bright, extra-wide hallways lead to all of our spacious suites
• A comfortable guest suite is available for overnight guests
• Practice your swing year-round on the world’s finest golf courses in the golf simulator & media room
• Enjoy a game or two on the multi-use outdoor sport courts
SIGNATURE SUITES
• Granite and Quartz selected from Category 2 options
• Upgraded Kitchen Aid built-in appliances including a wine cooler
• Additional cabinet stain and paint choices
• Wood dovetail and soft close drawers and doors – kitchen and bath
• Cabinet hardware selected from Category 2 options
• Crown moulding around upper cabinet (Shaker Style)
• Woodgrain melamine interior finish
• Backsplash, wall tile, floor tile and hardwood selected from Category 2 options
• 7? Engineered hardwood included in Living room, Dining room, Den and Bedrooms
• Heated floors in Bathrooms
• Sinks, toilets, vanity faucets, kitchen faucet, and show head selected from Category 2 options
• Jetted bathtub in Ensuite (if applicable as per plan)
• Architectural stone or tile around fireplace, floor to ceiling
• Crown moulding in Living room, Dining room, Den and Bedrooms
• Pot lights in Living room, Dining room, Den and Bedrooms
• Choice of 3 paint colours
• Black out blinds included in all Bedrooms
IN SUITE
• Spacious open-concept suites with a combination of engineered hardwood, porcelain tile and carpet
• Enjoy the expansive views of the Medway Valley and Sunningdale community with generous-sized windows
• Balconies feature tempered glass and aluminum railings to maximize your view and your enjoyment of your outdoor living space
Select suites have terraces with some first-floor suites having private access to the outdoors
• Energy efficient central heating and cooling system that is individually controlled with programmable thermostats in each suite
• Individually metered hydro service for each suite with a 100-amp breaker panel
• Warm up next to the fire with your 50? built-in fireplace
• Custom cabinetry with quality hardware in a variety of finishes to compliment your suite design
• Under-cabinet valance lighting illuminates your workspace while 4? pot lights adorn the breakfast bar
• Imported granite or quartz counters, chic faucets, under-mount stainless sinks and backsplash in choice of colours
• Stainless steel appliances in each suite including slide-in ceramic top range, over-the-range microwave, full size refrigerator and dishwasher
• Custom-designed vanities with roll-out drawers, granite or quartz countertops, designer faucets and frameless mirrors
• Bathrooms feature a tub/shower combination and/or stand up shower with glass enclosure based on floor plan
• Some suites include jetted soaker tubs (as per plan)
• All baths and showers are finished with a choice of full-height imported porcelain or ceramic tile
• In-suite laundry with full-size frontloading washer and dryer
户型&价格
公寓 Condos
立即咨询
想要在这个页面投广告?
欢迎联系小助手

本网站的资料皆来自于网络公开资料或平台用户、经纪人和开发商上传。本网站已尽力确保所有资料的准确、完整以及有效性。但不确保所有信息、文本、图形、链接及其它项目的绝对准确性和完整性,对使用本网站信息和服务所引起的后果,本站不做任何承诺,不承担任何责任。如果页面中有内容涉嫌侵犯了您的权利,请及时与本站联系。







