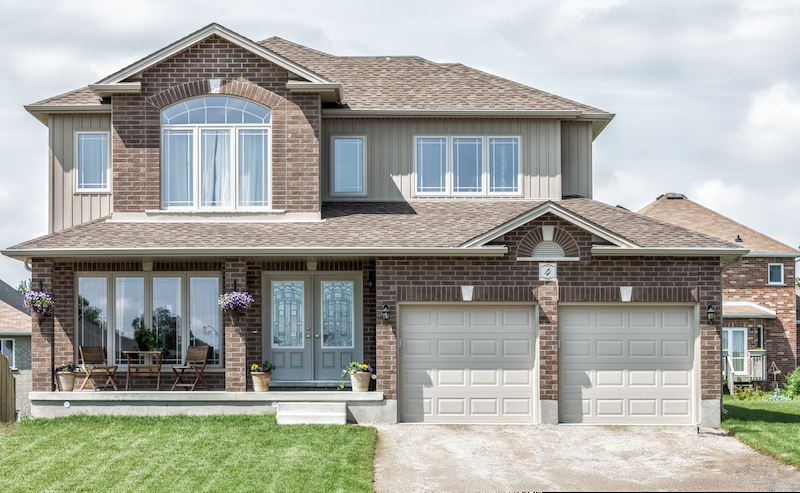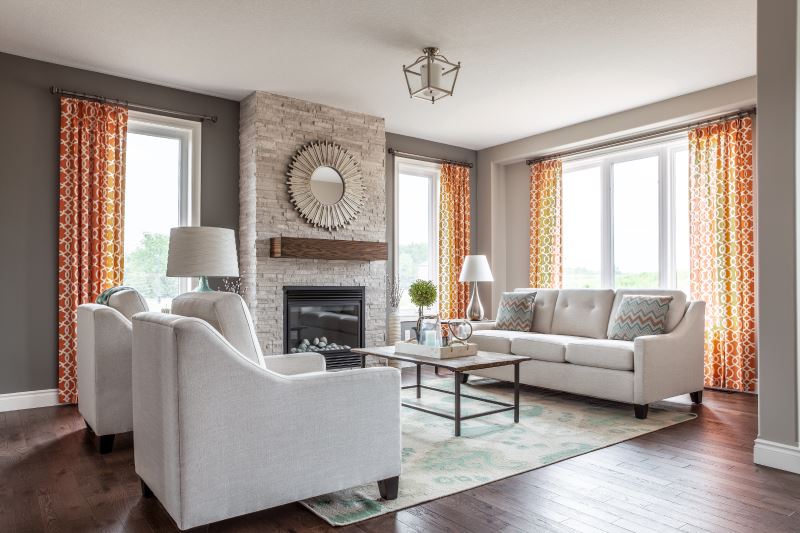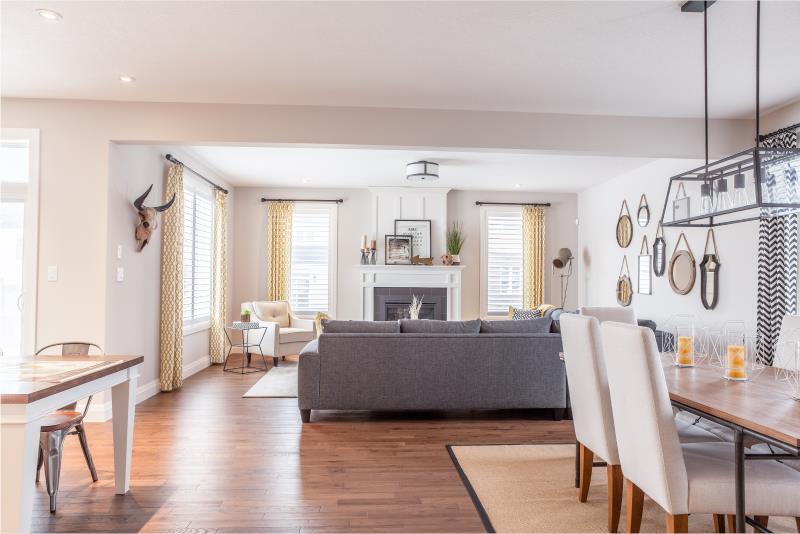付款周期
即将发布!订阅即可第一时间获取最新消息! 立即订阅
优惠政策
即将发布!订阅即可第一时间获取最新消息! 立即订阅
内部设计
SITE
- Paver stone driveway and walkway to front porch (12x12 stone size)
- Custom address stone or metal address numbers as selected by builder
- Final grading completed in accordance with approved drainage site plan
- Lot will be completely sodded (where applicable)
- Building location survey paid by builder and provided on closing
- Ontario TARION new home warranty enrollment fee paid by builder
CONSTRUCTION
- All homes are Energy Star certified and third party tested
- Concrete footings as per plan
- 9” poured concrete foundation (8” garage & porch), completely wrapped and sealed, 7’-10” high
- 2 rows of 15mm rebar top and bottom of all foundation walls
- Continuous underslab moisture and soil gas barrier under basement floor
- All wood stick framing 16” on center
- Stick framed roof or roof trusses 24" on centre as per plan
- 2”x 6” exterior walls (garage exterior walls to be 2”x 4”)
- Home wrapped with continuous Tyvek air/weather barrier
- Garage fully insulated (walls only on bungalow plans)
- Garage drywalled completely (tape and one coat of drywall compound)
- 1” rigid insulation on exterior walls
- Clay brick or stone cladding on first floor
- Low maintenance vinyl and/or aluminum siding on second floor per plan
- Aluminum eaves, soffits, fascia and downspouts
- Lifetime warranty, self sealing fiberglass shingles
- Insulated roll-up, sectional garage doors as per plan
- 9’-0" ceilings on the main floor and 8'-0" on the second floor
- California ceilings throughout
- All windows are “Energy Star” approved
- Triple glazed PVC windows with Low E coatings and argon gas filled on main and upper floors
- Basement windows are double glazed PVC with Low E coatings and argon gas filled
- Large, operating basement windows as per plan
- Screens for all window openings
- Fiberglass insulated entry door system with PVC clad frame
- Drywalled stair walls to basement, underside of staircase exposed and unfinished
- Rough in central vacuum, all piping is terminated at ceiling in basement
INSULATION
- R-60 blown-in attic insulation
- R-27 exterior walls (R-22 batts plus R-5 rigid foam)
- R-20 insulation blanket on all exterior basement walls
- R-40 spray foam insulation to underside of floor of rooms over garage
HEATING
- Central Air Conditioning included
- Wifi enabled integrated programmable thermostat to control furnace, A/C, and ERV
- ERV system (Energy Recovery Ventilator) simplified install, ducted to powder and laundry room
- High efficiency ultra quiet ECM motor exhaust fans in ensuite and main bath
- Stainless steel kitchen exhaust fan vented to exterior. Roughed in dryer vent
- 96% efficient, forced air high efficiency gas furnace with ECM motor and 2 stage gas valve
- Gas water heater. The purchaser(s) acknowledges that the hot water tank is supplied by Reliance
Home Comfort and is a finance agreement and agrees to execute this agreement with Reliance Home
Comfort within 60 days from closing date
ELECTRICAL
- All copper wiring throughout
- 100 amp. service
- Smoke detector system provided as per Ontario Building Code
- Carbon monoxide detector as per building code
- Interior and exterior light fixtures provided as per plan – colour choice at Builder’s discretion
- Two exterior waterproof receptacles as per plan
- 220 volt receptacle provided for stove
- All light bulbs are LED
- 6 LED pot lights on main floor
- 1 LED pot light in ensuite shower
- 2 pendant lights over kitchen island
- All bedrooms to have ceiling lights
- Decora light switches throughout
- Door bell system provided
- Electrical wire for future dishwasher provided (no breaker at panel)
- Plug for future garage door opener
- 2 plugs in kitchen island
- Total of 8 media outlets installed (combination of phone, cable, ethernet cat 6)
PLUMBING
- ABS and PEX piping through-out
- Exterior water hose bibs, one in garage and one at rear
- Sealed sump pump chamber with high performance sump pump
- Fiberglas laundry tub with hook-up for washer or in-wall washer box as per plan
- Rough in plumbing for dishwasher (under kitchen sink only)
- Double stainless steel undermount kitchen sink
- Moen pull down kitchen faucet
- Deep soaker tubs in bathrooms as per plan
- Moen single or twin lever faucets per builders samples
- White china undermount bathroom sinks
- Ceramic tile to the ceiling above tub/showers
- Shut off valves on all fixtures except on tubs and showers
- Framed glass shower door in ensuite per plan
- All taps and toilets are water-saver products
CABINETS
- 1-1/4” thick quartz or granite countertops in kitchen
- 1-1/4” thick quartz or granite countertops in all bathrooms
- Microwave shelf where applicable
- Counter depth cabinetry over fridge for built in appearance
- Crown moulding on kitchen cabinets
- Quality oak, maple, or painted cabinetry from builder’s samples
INTERIOR TRIM AND MILLWORK
- Painted modern trim throughout
- Designer series, painted doors
- Weiser black, knob style hardware on all interior doors
- Deadbolt on exterior swing doors
- Privacy lock on all bathroom doors
- Stained oak railings on main to upper floor staircase
- Melamine shelving in pantry
- Melamine shelf with closet rod in all closets
PAINTING
- Exterior painting of front and side doors as per plan
- All interior walls to receive primer coat and 2 finish coats in up to 3 colours from builder’s samples
- All trim painted white
- Railings stained and varnished on main staircase
- Basement handrail to be painted to match trim
FLOORING
- Ceramic tile floors in entry, kitchen, and baths
- Level 2 engineered hardwood floors in living room
- 3/4" high performance glued & screwed subfloor
- Level 1 broadloom and berber carpeting from builder’s samples
- 10 mil chip-foam underlay from builder’s samples
- Carpet on stairs to basement
户型&价格
独立屋 Single-Family Homes
立即咨询
想要在这个页面投广告?
欢迎联系小助手

本网站的资料皆来自于网络公开资料或平台用户、经纪人和开发商上传。本网站已尽力确保所有资料的准确、完整以及有效性。但不确保所有信息、文本、图形、链接及其它项目的绝对准确性和完整性,对使用本网站信息和服务所引起的后果,本站不做任何承诺,不承担任何责任。如果页面中有内容涉嫌侵犯了您的权利,请及时与本站联系。






















