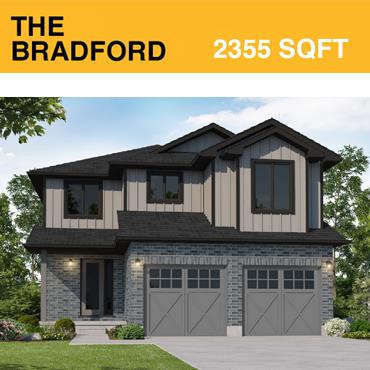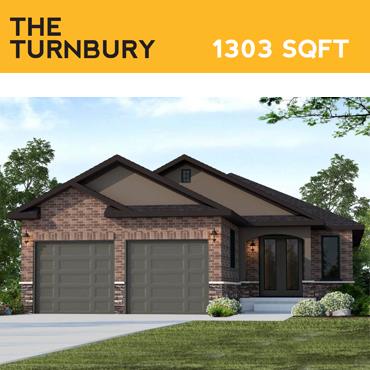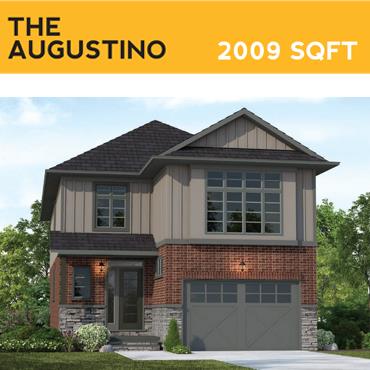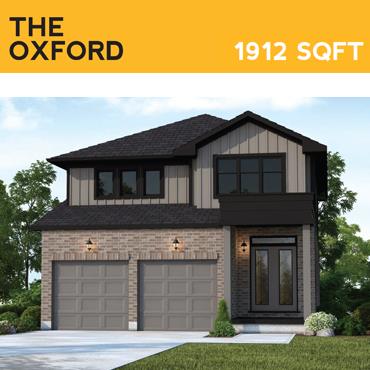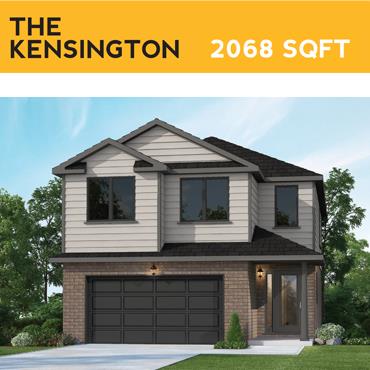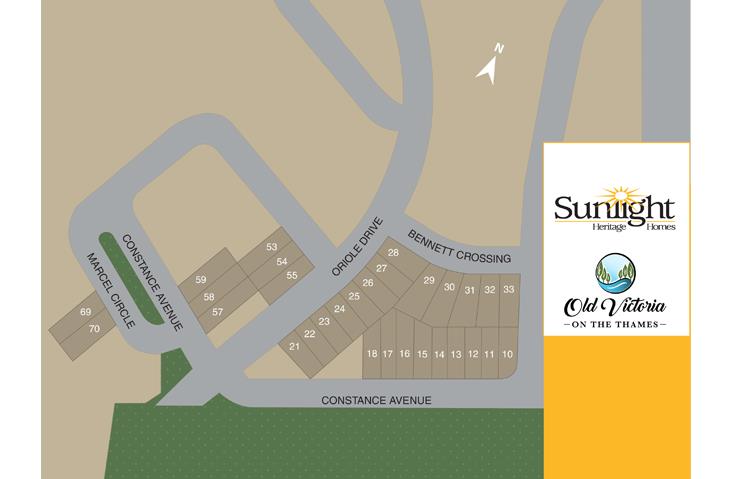付款周期
即将发布!订阅即可第一时间获取最新消息! 立即订阅
优惠政策
即将发布!订阅即可第一时间获取最新消息! 立即订阅
内部设计
INVITING EXTERIOR
- Maintenance-free exterior (as per rendering);
- Vinyl siding with 25 year warranty;
- Aluminum ventilated soffit with aluminum fascia;
- Seamless aluminum gutters and downspouts;
- Maintenance-free vinyl shutters on front of home (per elevation);
- Steep-pitched roof designs to enhance curb appeal;
- Self-sealing 30-year architectural roof shingles with ice & water
shield in valleys with increased ‘blow-off’ resistance;
- All building envelope perforations, including doors and windows are fully caulked;
- Fully sodded lots including boulevards, except for treed areas;
- High quality brick veneer on main floor walls purchasers choice from samples;
- Asphalt driveway (specifications and details listed in purchase agreement)
SPECTACULAR INTERIOR FEATURES
- 2000 sq. ft. Décor center for designing your dream home;
- Drywall nailed, screwed 1/2” on walls and ceilings;
- Custom-textured California ceilings in all areas;
- Garage dry-walled to OBC (excluding plans without garages);
- All interior doors are cased with colonial 2. 3/8 casing. Base boards with 3 7/8 colonial trim;
- Complete painting and natural staining (as per plan);
- Choice of one paint colors throughout your home;
- Designer painted semi-gloss trim throughout home;
- Camden award winning interior doors;
- Full jambs at openings for closet doors instead of dry-walled openings;
- Antique nickel Balla finished hardware with privacy locks in washroom;
- Door stops at all doors;
- Wire shelf and rod in closets and linen areas (per plan);
- First floor laundry room (per design);
LUXURIOUS KITCHEN & BATH
- Custom kitchen cabinetry with matching vanities
and easy-to-clean interiors purchasers choice of color and door styles;
- All cabinetry features hardware and concealed hinges;
- Granite custom-made square edged countertops in kitchen (as per standard layout);
- Laminate custom regency-edge countertops with your choice of color. One choice for both bathrooms;
- Pedestal Sink in Powder Room;
- 60/40 stainless kitchen sink (under-mount);
- Kitchen 2 speed white exhaust fan and hood vented toexterior;
- Standard height of upper cabinets is 30inches;
- Space saving bank of drawers included in kitchen;
- Steel framed bulkheads are standard in kitchen (per plan);
- Toe kick under all kitchen cabinets and vanities;
- Mirrors above all vanities (36” high);
- Tiled bathtub and shower enclosures (per design);
- Smooth edge borders in bathrooms.
DELUXE FLOORING
- Extensive choice of imported 12”x12” or 13”x13” standard ceramic tile options in all washrooms and laundry room(s);
- Premium 40 oz. broadloom in all finished areas on second floor not covered by tile (includes basement and main floor stairs where finished (per plan);
- 8mm 4 lb. chip foam broadloom underpad;
- Laminate throughout main floor except for washrooms and laundry
rooms as per plan. Carpet in any additional family room and bedrooms.
- Offering optional industry leading engineered hardwood flooring with minimum expansion and contraction from season to season;
- All joints in subflooring are sanded prior to installation.
WALK-OUT BASEMENTS
- Basement to include one 5’ patio slider and 40”x48” window slider on walk-out;
- Guards to be installed at rear doors of main floor;
- Basement walk-out exterior wall insulated with R24;
- Exterior foundation wall below basement slab foam insulation (where required by building code).
户型&价格
独立屋 Single-Family Homes
立即咨询
想要在这个页面投广告?
欢迎联系小助手

本网站的资料皆来自于网络公开资料或平台用户、经纪人和开发商上传。本网站已尽力确保所有资料的准确、完整以及有效性。但不确保所有信息、文本、图形、链接及其它项目的绝对准确性和完整性,对使用本网站信息和服务所引起的后果,本站不做任何承诺,不承担任何责任。如果页面中有内容涉嫌侵犯了您的权利,请及时与本站联系。
