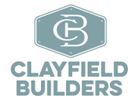付款周期
即将发布!订阅即可第一时间获取最新消息! 立即订阅
优惠政策
即将发布!订阅即可第一时间获取最新消息! 立即订阅
内部设计
YOUR HOME CONSTRUCTION
- Nine inch poured concrete foundations with Delta MS foundation wrap on exterior
- 8’ 7” basement height, 9’ main and 8’ second floor
- Brick on main floor exterior and vinyl siding on second level (depending on model)
- Stone, Hardie Board and stucco are available as an upgrade
- Maintenance free aluminum soffits, facia and eavestrough
- Maintenance free exterior windows and doors
- Premium limited lifetime, fibreglass-based asphalt shingles
- ¾” floor decking and minimum 7/16” roof sheathing
- Driveway as per subdivision specification
- Insulated exterior walls R25. Attic is insulated with R60 blown fibre
- Basement exterior walls insulated to R18
- Cold cellars in some models
- Structural engineered floor systems: Stronger and allows for larger floor plans
- Insulated garage door(s)
FLOORING AND STAIRS
- Engineered Hardwood throughout the main floor except the mudroom, powder room and entrance way (depending on Model)
- Tile in mudroom, Powder room and entrance (12” x 24”)
- Oak stairs with same railings and iron spindles
- Hardwood in the upper hallway and any loft area
- Carpet in all bedrooms
- Tile in main bath, laundry and ensuite (as well as any other bathrooms depending on model) (12” x 24”)
- Stairs to the basement paint grade unfinished
HVAC
- Direct vent gas hot water heater (rental unit)
- High efficiency two stage furnace with DC motor and programmable two stage thermostat
- Central Air Conditioning
- Gas fireplace in some models
- Heat Recovery Ventilation System: Improves quality of air in home and life of home
- Energy Efficient DC Drive Furnaces: Quieter, more energy efficient, and linked to HRV unit
PLUMBING
- 3 piece rough-in washrooms in all unfinished basements
- All showers fitted with scald proof taps
- Exterior water lines in garage and at rear of home with exterior freeze proof tap
- Water line to fridge
- Deluxe laundry tub
ELECTRICAL
- Home is wired to Ontario Code with 200amp service
- 15 LED pot-lights interior and exterior of home
- $1500 allowance for lighting at The Lighting Shoppe
- Rough-in security system by request
- 1 Ceiling fan spot in Master Bed
- USB outlets beside Master Bed and in kitchen Island
- Ethernet to bedrooms and Living room (office as well depending on model)
- “Tube” for living room TV wires
- Under cabinet lighting
- Roughed in central vac system
YOUR INTERIOR FINISHINGS
- Deadbolts on all exterior doors and thumb latch on front entry system
- Wire shelving in all closets
- Deluxe trim package includes 3 1/2” casings, 5 1/4” baseboards of their choosing from standards with shoe molding
- Painted with two finish coats of premium acrylic paint- Choose from Clayfield Builders 3 neutral colour samples
- 5 panel raised hollow core interior doors (or price equivalent)
- Lever handles with round base
- Steel paintable exterior doors and option for stainable fibre glass for the front door(s)
- Clear glass in the front doors only
- 8 x 8 (or 16 x 8) Insulated garage doors with no windows
- One sided fireplace - bumped in with tiled wall or with mantle
- Stainless Steel Range hood
- Cabinet laundry sink
YOUR BEAUTIFUL KITCHEN
- 39” cabinets with crown moldings as per Clayfield Builders samples
- Your choice of Series 2 Cabinets as per Clayfield Builders samples
- Soft close cabinet drawers and doors
- 1 bank of pot drawers
- 1 bank of silverware drawers
- Backsplash included (subway tile standard)
- Level/grade 1 Granite or Quartz countertops in all kitchens and baths
- A double stainless-steel sink to meet your food prep and cleaning need
- Dishwasher opening with electrical and plumbing rough-in
BATHROOMS
- 1 bank of drawers (except powder room, cupboard doors only)
- Either rain head or shower head and hand wand in Ensuite
- 2pc Stand-alone tub with built in faucet in ensuite
- Ensuite - tiled in shower with glass surround
- Other bathrooms ¾ acrylic tub shower combo
- Just shower head in all other bath/shower(s)
- Mirrors included
- Toilet paper and towel holders included
MISCELLANEOUS
- All building permits and final survey are included
- Home is enrolled in a 7-year Tarion New Home Warranty program
- Lot is graded to final level with top soil, and fully sodded
户型&价格
独立屋 Single-Family Homes
立即咨询
想要在这个页面投广告?
欢迎联系小助手

本网站的资料皆来自于网络公开资料或平台用户、经纪人和开发商上传。本网站已尽力确保所有资料的准确、完整以及有效性。但不确保所有信息、文本、图形、链接及其它项目的绝对准确性和完整性,对使用本网站信息和服务所引起的后果,本站不做任何承诺,不承担任何责任。如果页面中有内容涉嫌侵犯了您的权利,请及时与本站联系。







