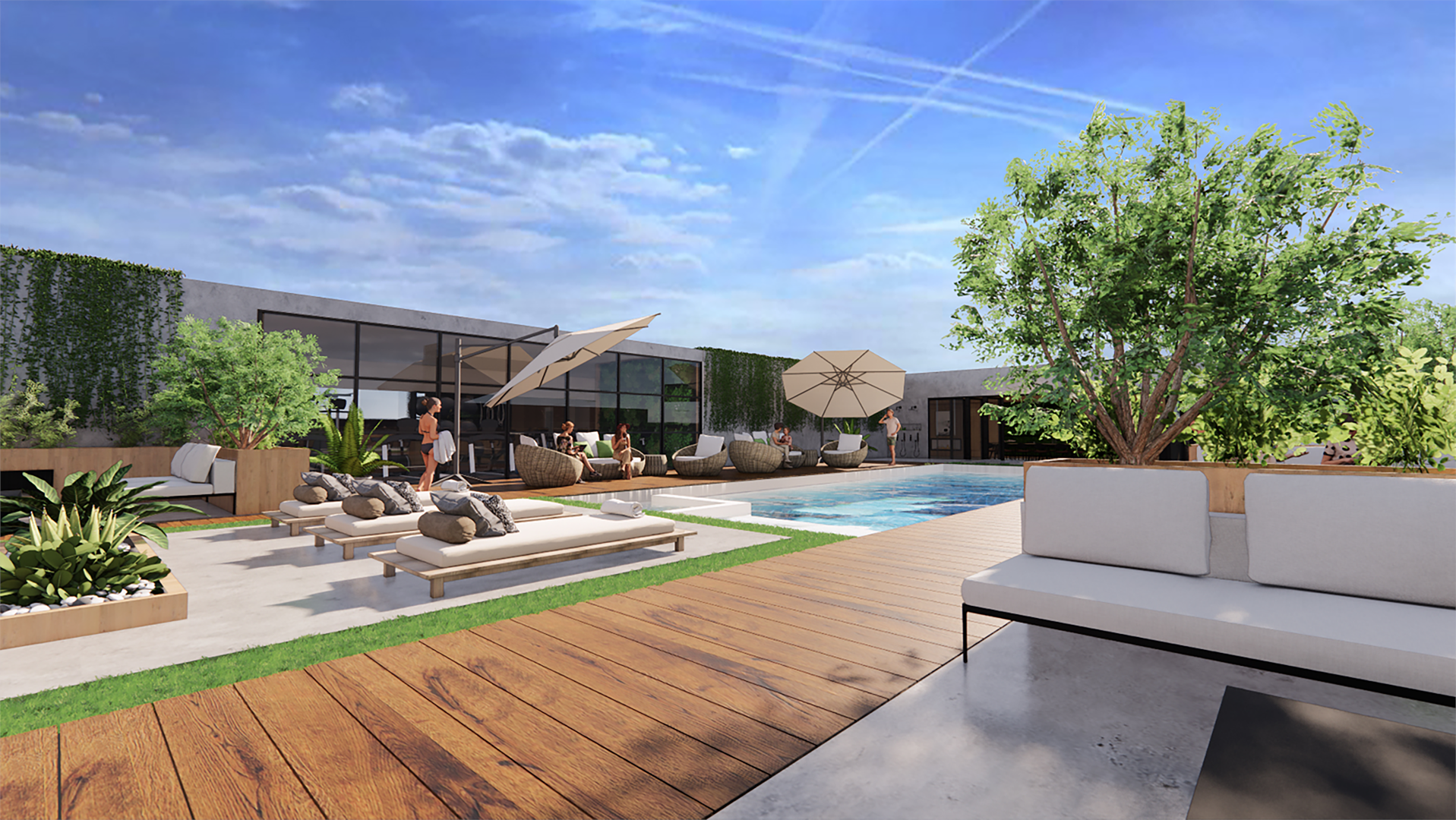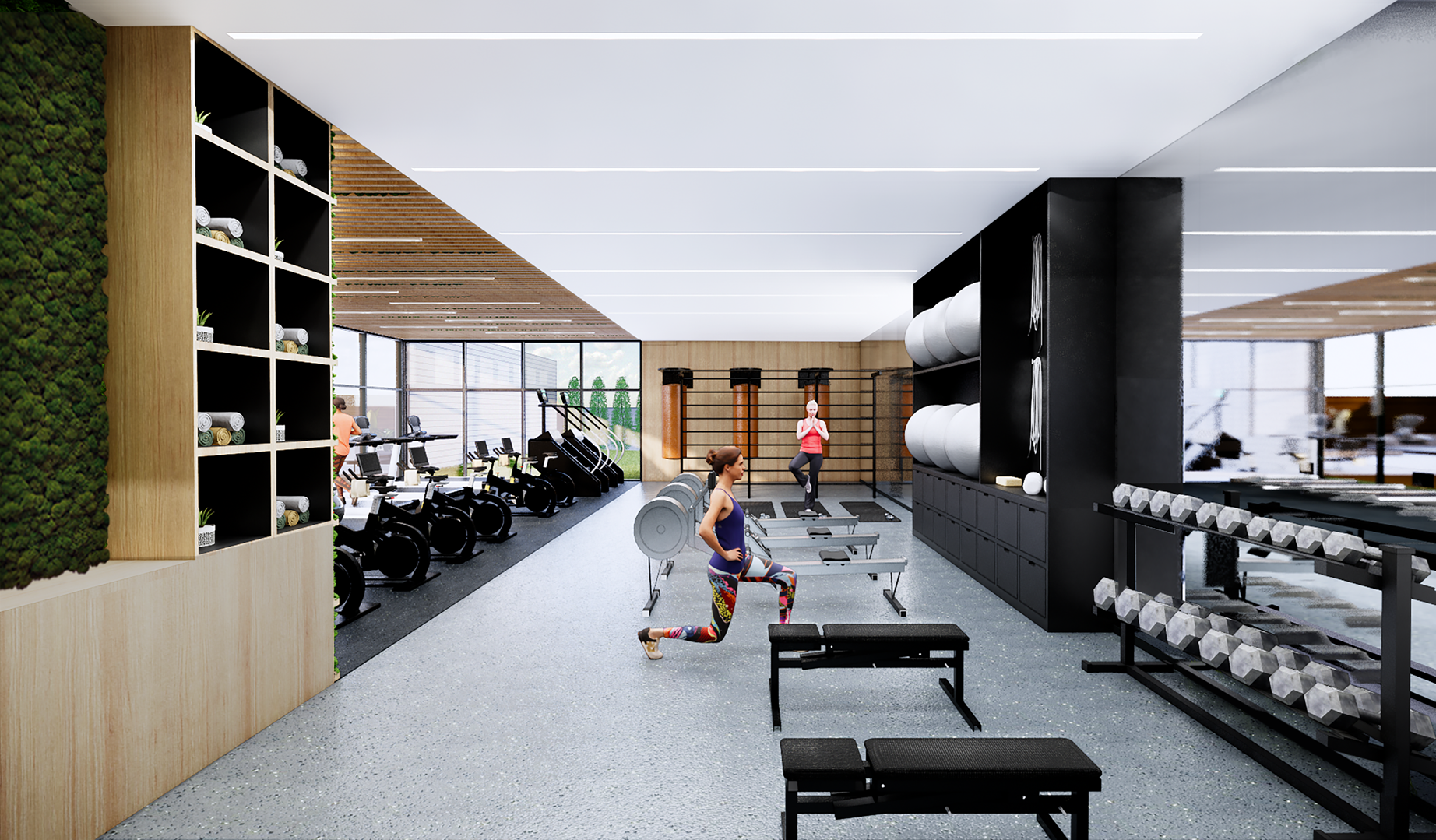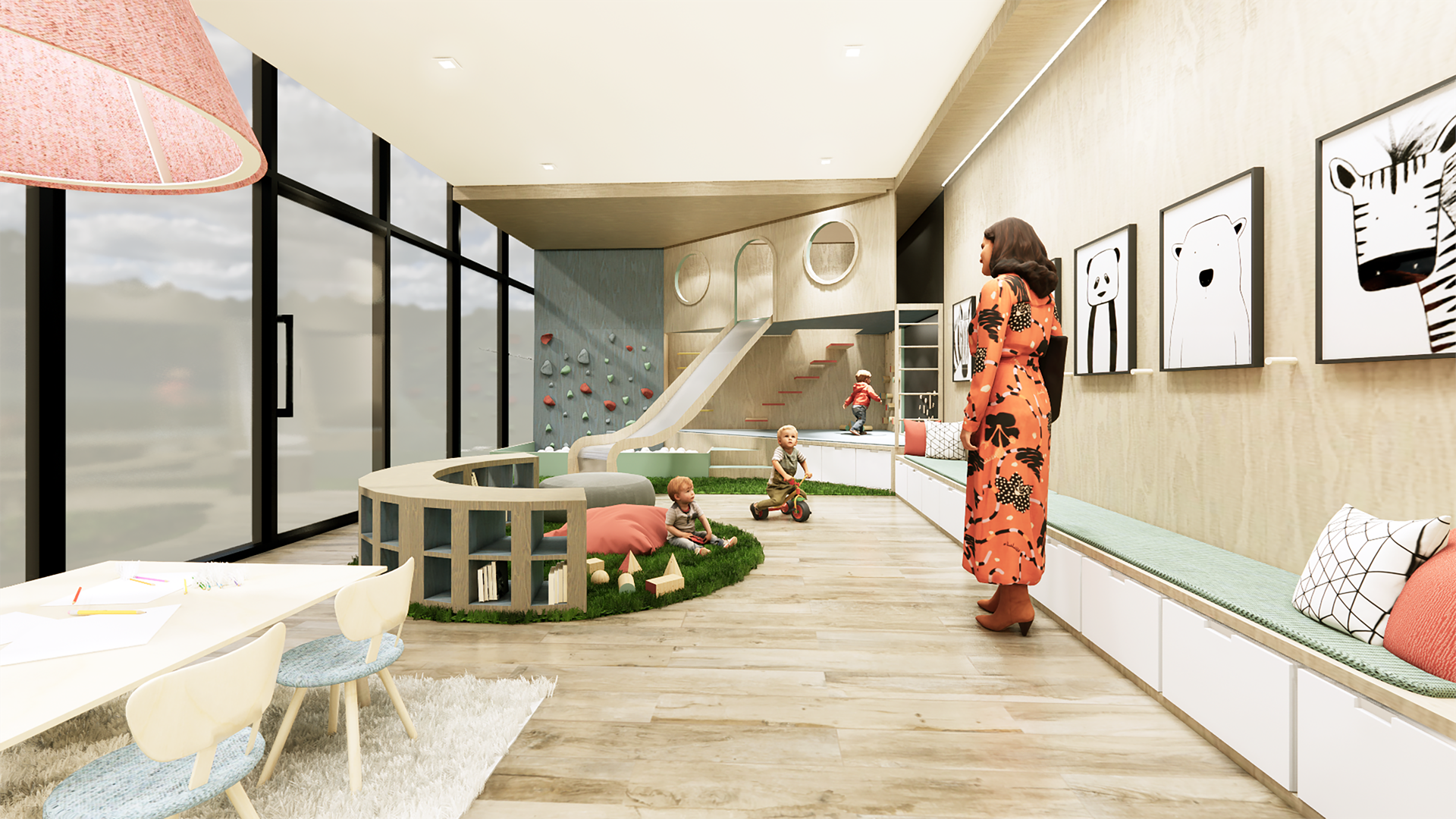项目亮点
- Rooftop Amenity Space
- Outdoor Courtyard
- Outdoor Children's Play Area
- Party Room with Kitchen
- Outdoor Social Seating with Dining Areas
- Roof Garden
- Fitness Centre
- Lounge
付款周期
即将发布!订阅即可第一时间获取最新消息! 立即订阅
优惠政策
即将发布!订阅即可第一时间获取最新消息! 立即订阅
内部设计
WELCOME TO THE NEW ERA
• Located in charming downtown Maple Ridge on Dewdney Trunk Road spanning three city blocks
• Doorstep access to a amenity-rich urban town centre with shops, services and restaurants
• Easy access to transit and the West Coast Express makes traveling to Downtown Vancouver and other communities a breeze
• Surrounded by trails, the Fraser River and an abundance of green space with spectacular views of the Coast Mountains
STATEMENT LIVING
• Beautiful homes designed for the next generation by Iredale Architecture
• Homes are optimized for a picturesque view of Maple Ridge’s natural beauty
• Large outdoor balconies and/or terraces expand your living space
• Stylish and timeless homes with expansive windows that maximize natural light and sweeping views
• Individually controlled air-conditioning and heating for year-round climate control throughout the home
• Energy efficient heat recovery ventilators for continuous air filtered suite ventilation and bathroom exhaust
• 9' ceilings in the main living areas
• 10’ ceilings in select ground floor units
THOUGHTFUL DESIGN
• Timeless interiors designed by Megan Bennett Design
• Choice of two designer colour palettes: Dark or Light
• Wide-plank engineered hardwood flooring in the entry, kitchen, living and dining areas
• Faux wood blinds on all windows
• Lush carpet in all bedrooms
• Energy efficient front-loading Whirlpool washer and dryer
STYLISH KITCHENS
• Italian inspired cabinetry with under-cabinet led lighting and soft-close drawers
• Stylish matte black cabinet pulls
• Durable easy-to-clean solid quartz countertops
• Modern subway tile backsplash
• Stainless-steel appliance package featuring:
• Whirlpool 30" fridge with bottom freezer
• Whirlpool 30" 5-burner gas range with self-cleaning oven
• Whirlpool 24" dishwasher
• Panasonic microwave
• Stainless-steel hood fan with built-in LED light
• Large kitchen islands
• Double-bowl, under mounted stainless steel sink
• Delta matte black faucet with pull-out spray
RELAXING BATHROOMS
• Durable solid quartz countertops
• Modern wood grain laminate cabinets with softclose hardware
• Contemporary large format matte porcelain floor tiles
• Ensuite or main bathrooms feature unique accent stripe on bath walls and floors
• 2nd bathrooms feature modern grey patterned tiles for floors and white ceramic tiles for walls
• Relaxing soaker-style bathtub in main bathroom
• Matte black Delta faucets and accessories throughout
• High efficiency soft-close toilet
AMENITIES
• Spacious 6th floor rooftop amenity on the North building provides a place to gather and socialize in the open air
• A roof garden and outdoor lounge on the South building perfect for hosting the ultimate party
• Party room with kitchen, dining and couches for entertaining guests
• Fully-equipped fitness centre for a healthy lifestyle
• A beautifully landscaped outdoor courtyard with greenways
• Outdoor social seating with dining areas
• Large outdoor children’s play area
PEACE OF MIND
• Secure residential underground parking
• Security camera system in underground parkade and elevators
• Enterphone at lobby and parkade entrances with a secure FOB access control system combined with bluetooth capability
• Wireless security system on all ground floor homes
• Thermally efficient building insulation, HVAC, and lighting systems meet current energy code requirements
• Hardwired interconnected smoke alarms with 10 year battery backup located in all homes
• Secure bike storage room
• Convenient recycling and garbage disposal room
• Fully sprinklered, fire-protected building
• Smoke detectors throughout common areas and are hardwired to a Building Fire Alarm System with off site monitoring
• Comprehensive 2/5/10 Travelers Home
• Warranty:
2 year materials and workmanship protection
5 year building envelope protection
10 year structural protection
UPGRADE OPTIONS
• Engineered hardwood flooring in all bedrooms
• Custom closet shelving
• Custom pantry millwork
户型&价格
公寓 Condos
立即咨询
想要在这个页面投广告?
欢迎联系小助手

本网站的资料皆来自于网络公开资料或平台用户、经纪人和开发商上传。本网站已尽力确保所有资料的准确、完整以及有效性。但不确保所有信息、文本、图形、链接及其它项目的绝对准确性和完整性,对使用本网站信息和服务所引起的后果,本站不做任何承诺,不承担任何责任。如果页面中有内容涉嫌侵犯了您的权利,请及时与本站联系。

























