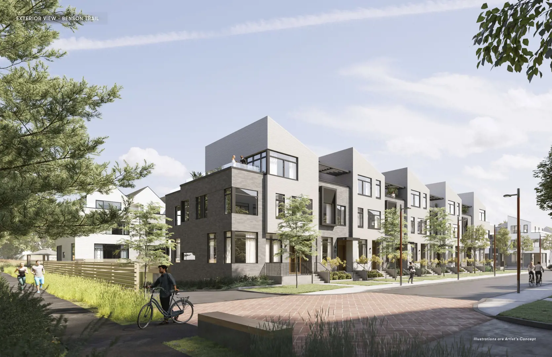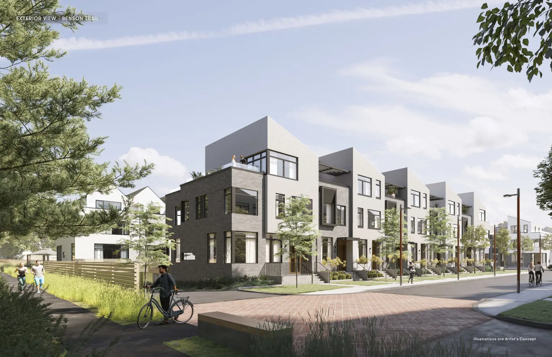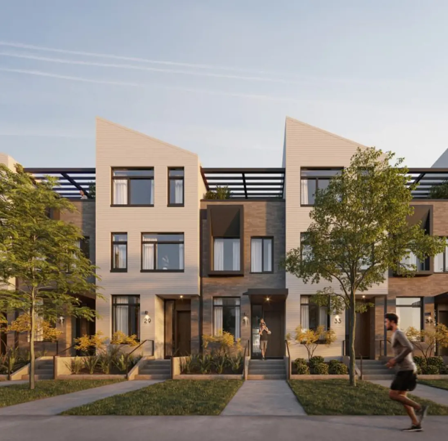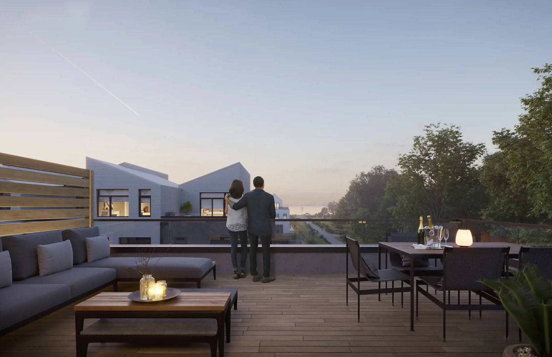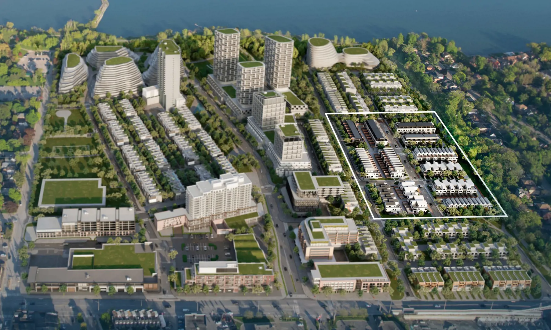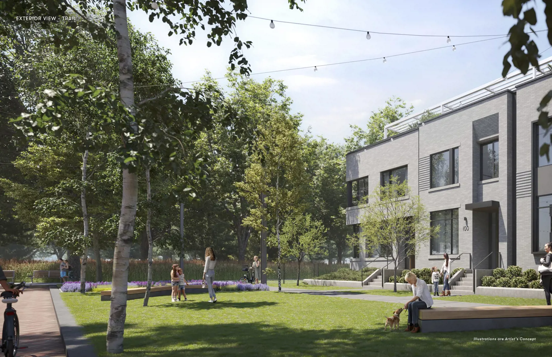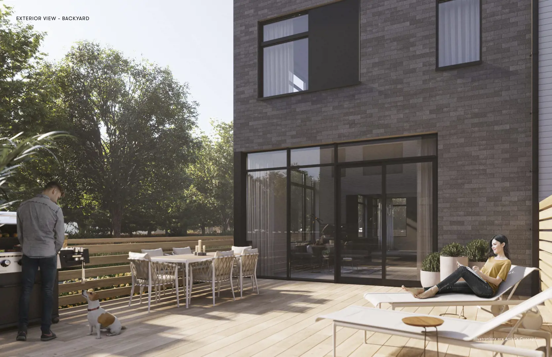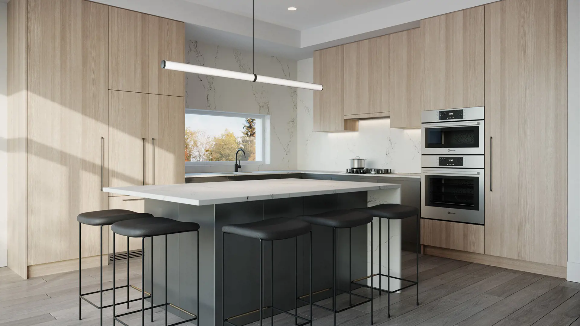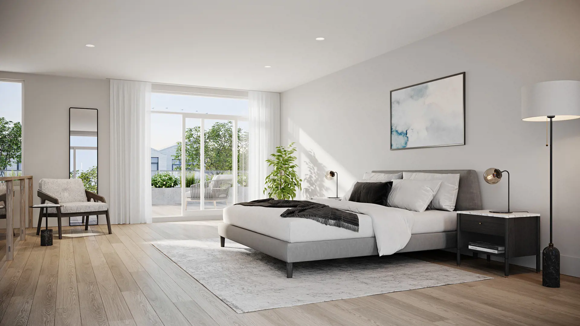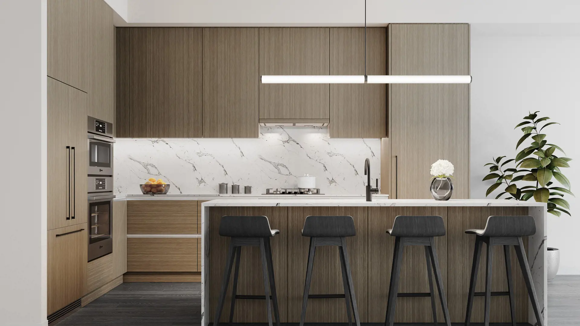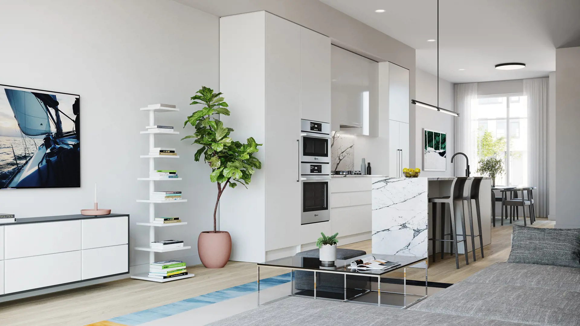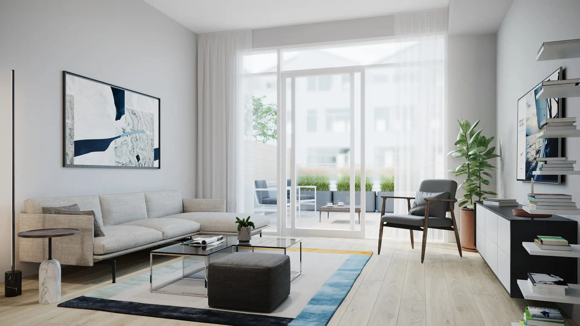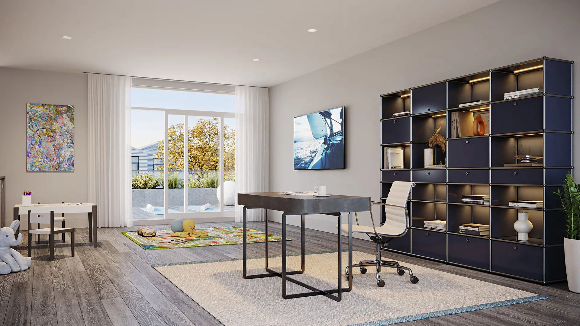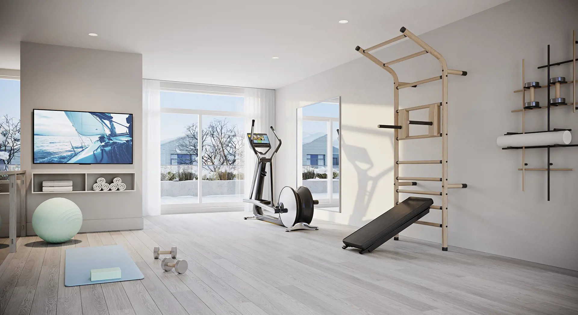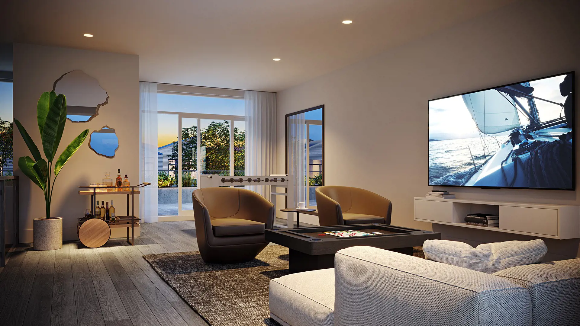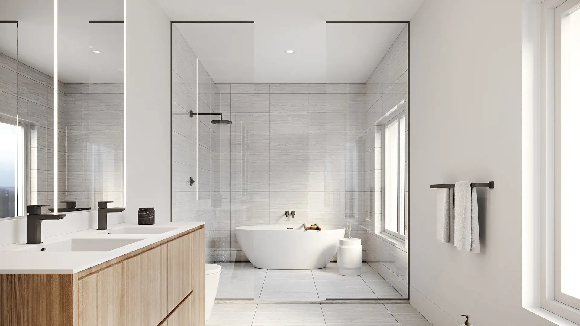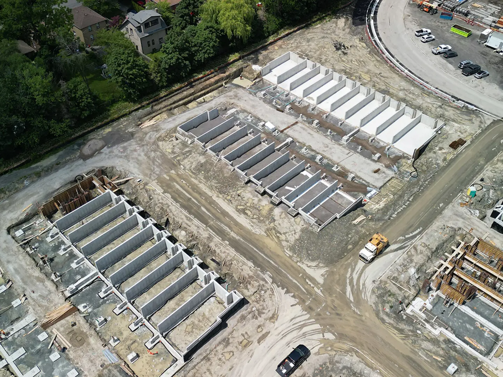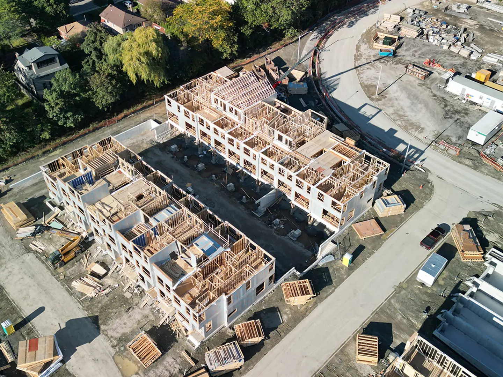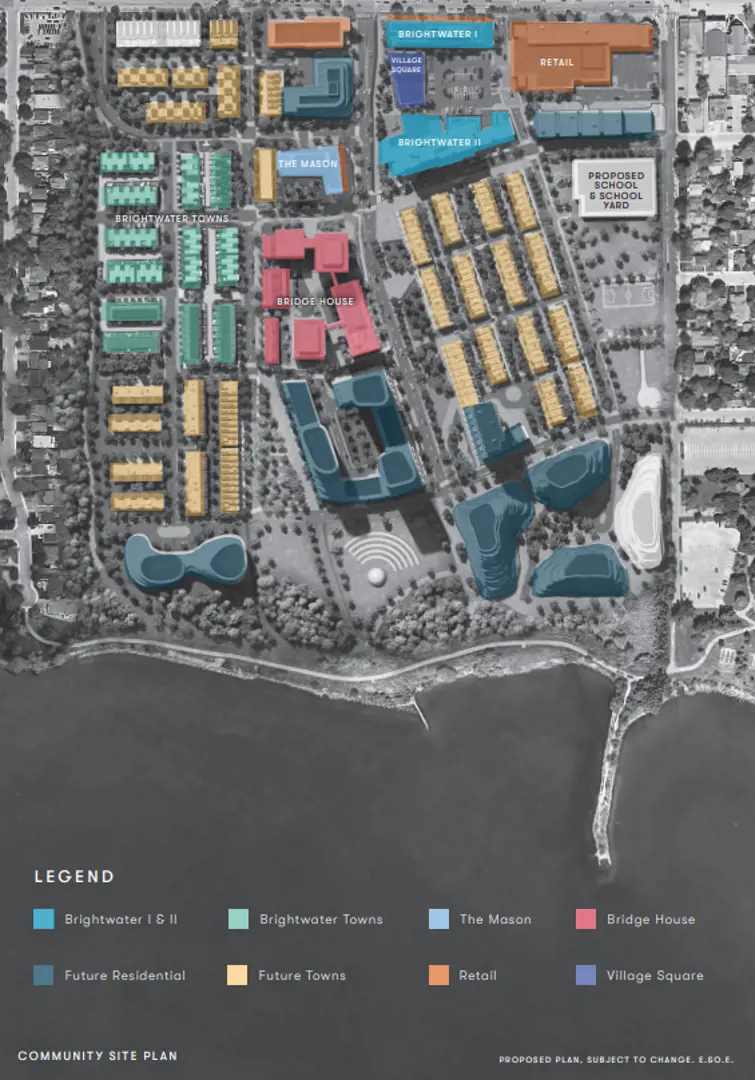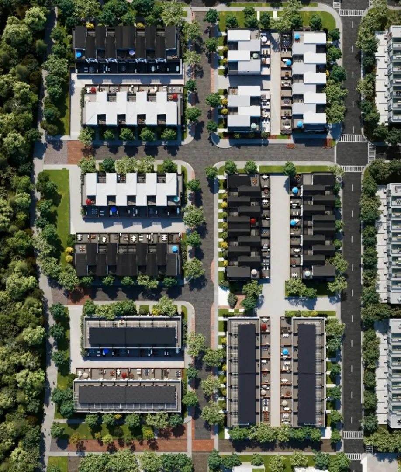项目亮点
- Private terraces
- Parking
- Green Spaces
相关费用
- Co-op fee realtors: -
- Cost to purchase storage: -
- Cost to purchase parking: -
- C.C/maint: $0.17 Per SqFt per Month
- Average price per sqft: $1009 per SqFt
- Available unit price: From $1,961,900 to $2,082,900
付款周期
优惠政策
- FREE ASSIGNMENT
- (Value of $7,500. Plus Legal Fee & HST)*
- Plus
- $15,000 CAPPED DEVELOPMENT CHARGES
- Plus
- DEPOSIT STRUCTURE
- $10,000 with APS
- $20,000 in 30 days
- $20,000 in 90 days
- $20,000 in 150 days
- Balance to 10% on Occupancy
- Must comply with the Prohibition on the Purchase of Residential Property by Non-Canadian Act
- *Incentive current as of January 5, 2024
内部设计
Brightwater Towns Feature• Spacious interiors with 3-bedroom and 4-bedroom floorplans that range from 1,900 to 2,600 square feet• Soaring 10 ft ceilings on main floor and 9 ft ceilings on 2nd and 3rd floors• Expansive 15 to 23 ft wide layouts• Private entrance with landscaped walkup• Private back terrace conveniently located off the living room, perfect for indoor/outdoor entertaining• Main bedroom with 5-piece ensuite and walk-in closet• Walkout to top-floor private deck• 3+ Parking accessible by sunken rear lane• Options to incorporate private elevator or extra closet space• ENERGY STAR® appliances• Premium Bosch appliance package with modern Fisher and Paykel refridgerator• Oversized windows• Functional designs that maximize indoor/outdoor livable space and natural sunlight• Three architectural model designs with a variety of floorplans to choose from15’ TOWNSGENERALSpacious 10’ ceiling on main floor, and 9’ ceiling on second and third floors, except where bulkheads and localized dropped ceilings are installedSleek smooth ceilings throughoutStaircase with premium oak treads and risers with modern glass-paneled guardrail* **All interior swing doors and trims to be painted white featuring nickel-finish lever handlesAll interior walls to be painted in a flat-finish offwhite, except bathrooms and the laundry closet, which will be painted in an eggshell finish*3½” casing and 7¼” baseboard on main floor 2¾” casing and 5¼” baseboard elsewhereBedroom closets to feature swing or sliding doors, as shown on floorplan*Closets with rods and wire shelvesFLOORINGModern 5” engineered hardwood flooring throughout foyer, hallways, living, dining, den, kitchen and bedrooms* **Premium porcelain or ceramic tiles in bathrooms**Ceramic tile in laundry closetsKITCHENSDesigner-selected kitchen cabinets with flat panel doors**Full depth cabinet over the fridgeSoft-close doors and drawersModern Quartz countertop with square edge**Modern Quartz backsplash to match countertop**Spacious kitchen island including Quartz countertop with beautiful waterfall design and square edge**Premium appliance package including: 30” 5-burner gas cooktop, range hood insert, 30” built-in wall oven, built-in microwave, paneled 24” dishwasher, and 32” paneled refrigerator*Stainless steel undermount double sink with black faucet that features a retractable handheld spray*EXCLUSIVE USE FEATURESConvenient multiple car parking in ParkingGarage directly below unit as per plan*Automatic garage door and openerAccess to private deck from ground floor and rooftop terrace on third floor*Gas connection for barbeque on main floor deckWood-grain exterior fiberglass front door, painted on interiorExterior lights for all entries and decksArchitecturally-controlled exterior brick and/or siding, as per elevations*Architecturally-controlled landscapingBATHROOMS2-piece powder room with vanity, rectangular mirror with lighting* **Ensuite bathroom includes vanity with two sinks, and rectangular mirror with integrated light fixture* **Ensuite bathroom includes either elegant WetRoom with free-standing tub and shower or soaker tub and shower with sleek frameless glass panel(s) with porcelain or ceramic tile wall surround* **Second and third bathrooms to include vanity, rectangular mirror with lighting above mirror, soaker tub with porcelain or ceramic tile wall surround* **Black single-lever faucets in all bathrooms**Black rainfall shower head in Ensuite bathroom*Black single-handle shower controls, with pressure balance valve in all tubs and showersEnergy-efficient water saving low flow dual-flush white toiletsLIGHTING, ELECTRICAL, AND ADVANCED TECHNOLOGYWhite Decora-style switches and receptacles throughoutCeiling light fixtures in foyer, hallways, laundry, bedrooms, walk-in closets, kitchen, and living room*Capped ceiling outlet in dining area, den and multi-purpose room, as per plan*4 slim profile LED light fixtures in kitchenVendor to determine locationUnder-cabinet lighting in kitchen200 amp electrical serviceHigh-efficiency combination forced air heating/cooling system including:-On-demand gas fired hot water heater-High-velocity air handler-Central air conditioning-Energy recovery ventilator for fresh air intake and exhaustSmoke, heat, and Carbon Monoxide detectors Location to be determined by VendorCentralized communication / wi-fi demarcation point. Location to be determined by VendorSmart thermostatInnovative Swidget Automation Package with a combined 5 modular smart outlets and light switches_____________________________________________________________________________________________________________________________________________19’ TOWNSGENERALSpacious 10’ ceiling on main floor, and 9’ ceiling on second and third floors, except where bulkheads and localized dropped ceilingsare installedSleek smooth ceilings throughoutStaircase with oak treads and risers, with modern glass-paneled guardrail* **Modern electric fireplace in living room*All interior swing doors and trims to be painted white featuring nickel-finish lever handlesAll interior walls to be painted in a flat-finish offwhite, except bathrooms and the laundry closet, which will be painted in an eggshell finish*3½” casing and 7¼” baseboard on main floor 2¾” casing and 5¼” baseboard elsewhereBedroom closets to feature swing or sliding doors, as shown on floorplan*Closets with rods and wire shelvesFLOORINGModern 5” engineered hardwood flooring throughout foyer, hallways, living, dining, den, kitchen and bedrooms* **Premium porcelain or ceramic tiles in bathrooms**Ceramic tile in laundry closetsKITCHENSDesigner-selected kitchen cabinets with flat panel doors**Full depth cabinet over the fridgeSoft-close doors and drawersModern Quartz countertop with square edge**Modern Quartz backsplash to match countertop**Spacious kitchen island including Quartz countertop with beautiful waterfall design and square edge**Premium appliance package including: 30” 5-burner gas cooktop, range hood insert, 30” built-in wall oven, built-in microwave, paneled 24” dishwasher, and 36” paneled refrigerator*Stainless steel undermount double sink with black faucet that features a retractable handheld spray*EXCLUSIVE USE FEATURESConvenient multiple car parking in Parking Garage directly below unit as per plan*Automatic garage door and openerAccess to expansive private deck from ground floor and rooftop terrace on third floor*Gas connection for barbeque on main floor deckWood-grain exterior fiberglass front door, painted on interiorExterior lights for all entries and decksArchitecturally-controlled exterior brick and/orsiding, as per elevations*Architecturally-controlled landscapingBATHROOMS2-piece powder room with vanity, rectangular mirror with lighting* **Ensuite bathroom includes vanity with two sinks, and rectangular mirror with integrated light fixture* **Ensuite bathroom includes either elegant Wet Room with free-standing tub and shower or soaker tub and shower with sophisticated frameless glass panel(s) with porcelain or ceramic tile wall surround* **Second and third bathrooms to include vanity, rectangular mirror with lighting above mirror, soaker tub with porcelain or ceramic tile wall surround* **Black single-lever faucets in all bathrooms**Black rainfall shower head in Ensuite Bathroom*Black single-handle shower controls, with pressure balance valve in all tubs and showersEnergy-efficient water saving low flow dual-flush white toiletsLIGHTING, ELECTRICAL, AND ADVANCED TECHNOLOGYWhite Decora-style switches and receptacles throughoutCeiling light fixtures in foyer, hallways, laundry, bedrooms, walk-in closets, kitchen, and living room*Capped ceiling outlet in dining area, den and multi-purpose room, as per plan*4 slim profile LED light fixtures in kitchen. Vendor to determine locationUnder-cabinet lighting in kitchen200 amp electrical serviceHigh-efficiency combination forced air heating/cooling system including:-On-demand gas fired hot water heater-High-velocity air handler-Central air conditioning-Energy recovery ventilator for fresh air intake and exhaust-Smoke, heat, and Carbon Monoxide detectors. Location to be determined by Vendor-Centralized communication / wi-fi demarcation point. Location to be determined by Vendor-Smart thermostat-Innovative Swidget Automation Package with a combined 5 modular smart outlets and light switches
户型&价格
周边信息
学校教育
Daycare
-
Prince Edward Montessori School 162 m12 Peter Street South Mississauga, ON L5H1G3(905)891-6912
通勤交通
Go Train
-
Port Credit Lakeshore West号线:Port Credit
立即咨询
想要在这个页面投广告?
欢迎联系小助手

本网站的资料皆来自于网络公开资料或平台用户、经纪人和开发商上传。本网站已尽力确保所有资料的准确、完整以及有效性。但不确保所有信息、文本、图形、链接及其它项目的绝对准确性和完整性,对使用本网站信息和服务所引起的后果,本站不做任何承诺,不承担任何责任。如果页面中有内容涉嫌侵犯了您的权利,请及时与本站联系。
