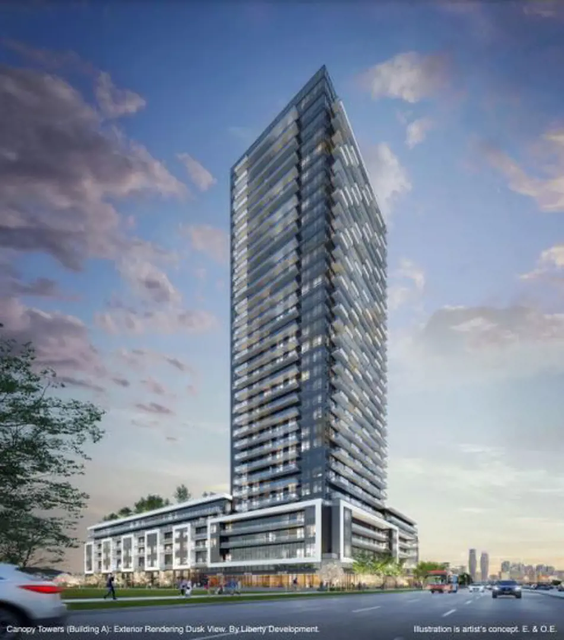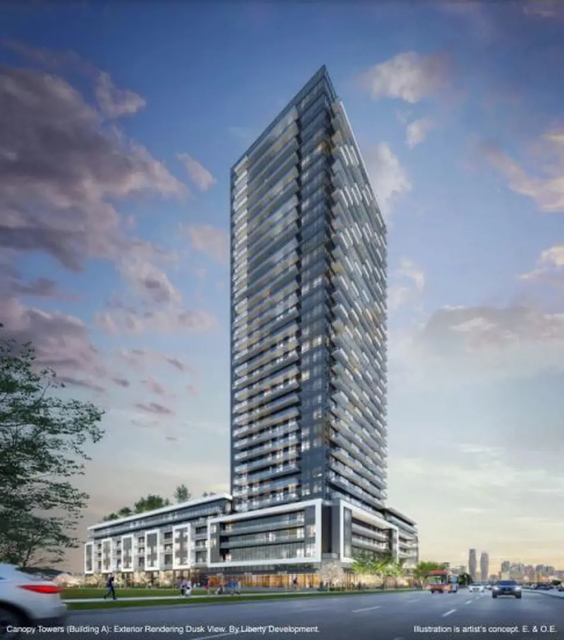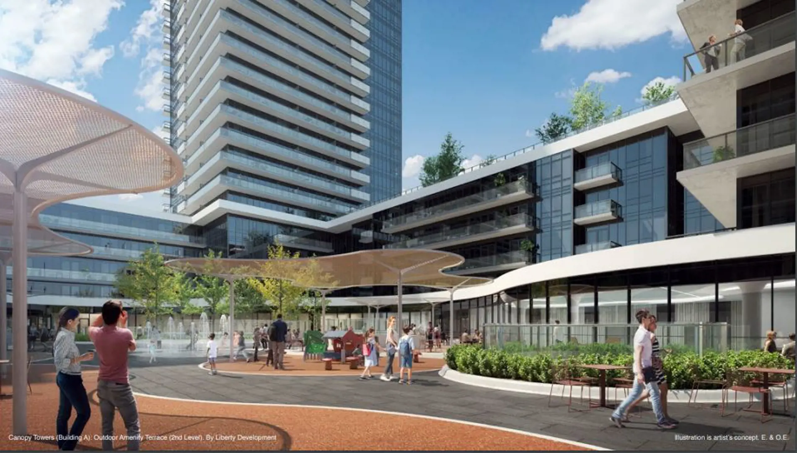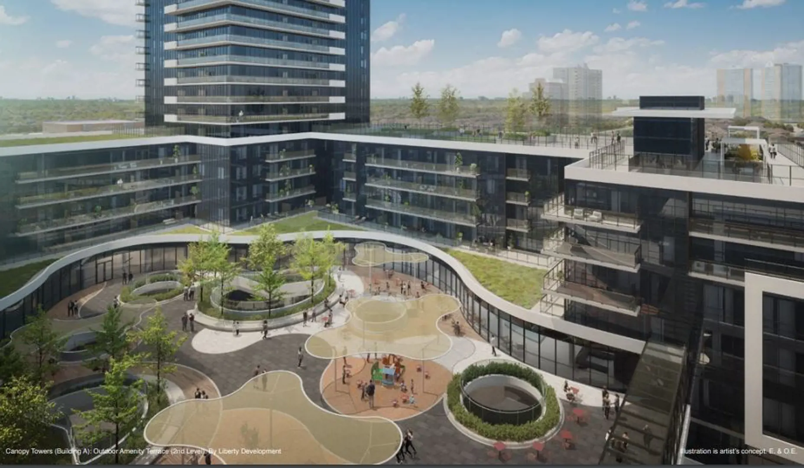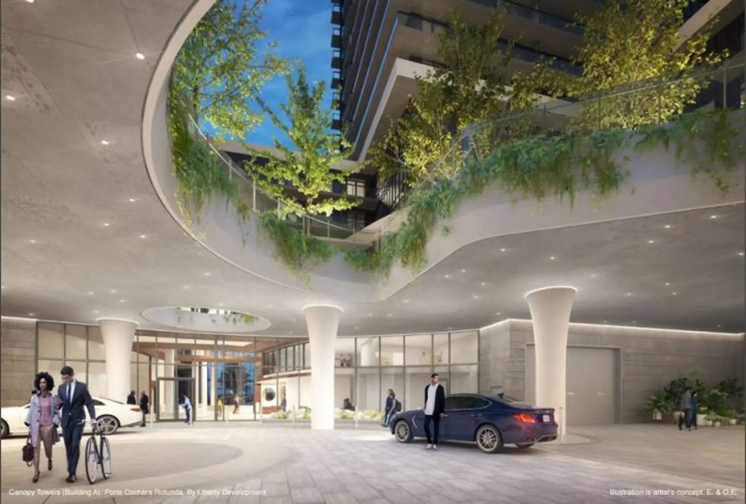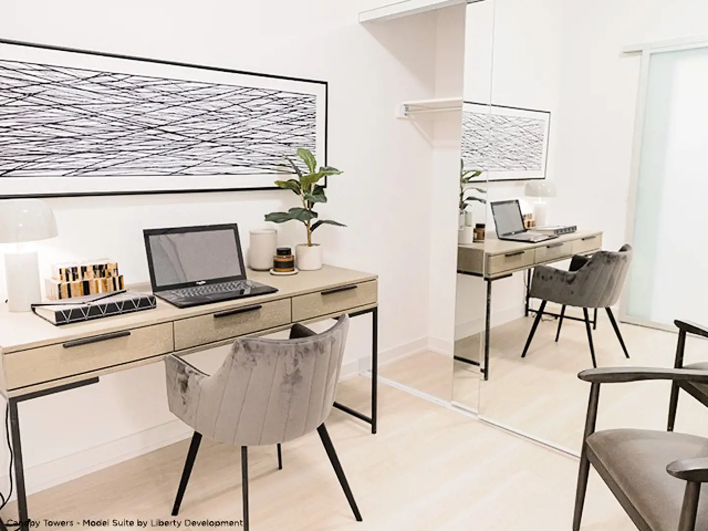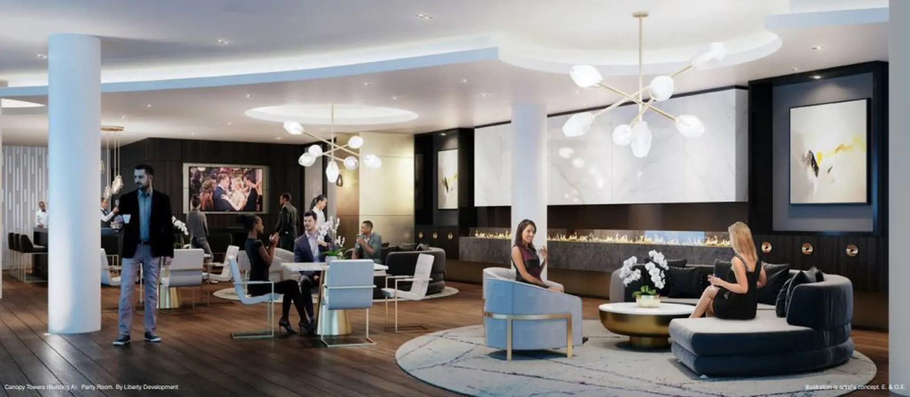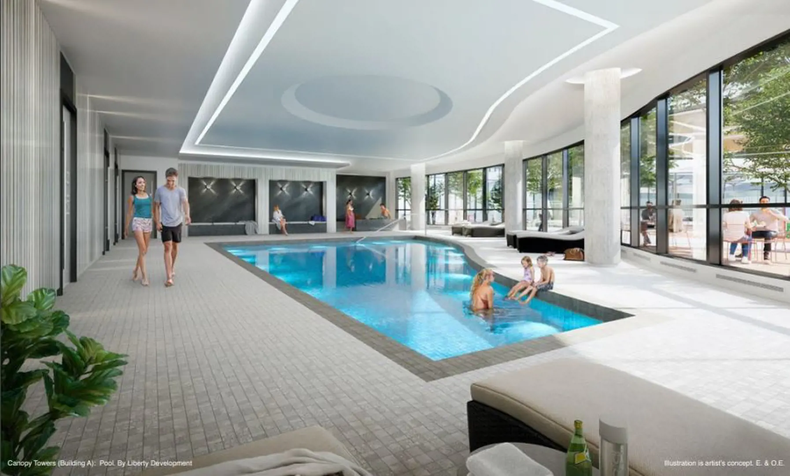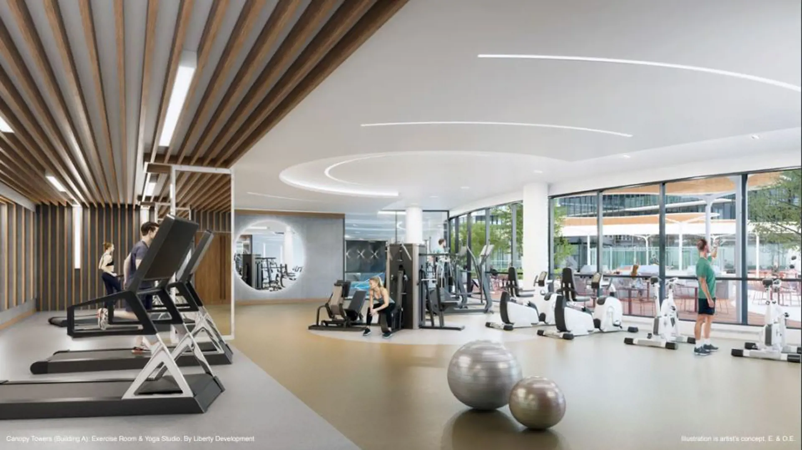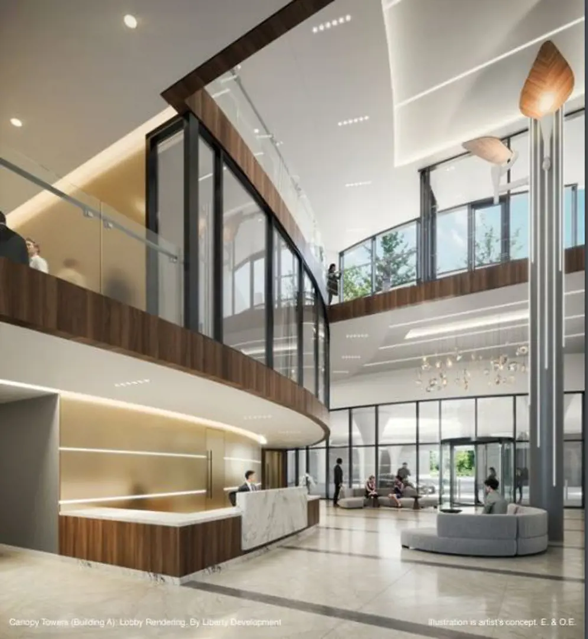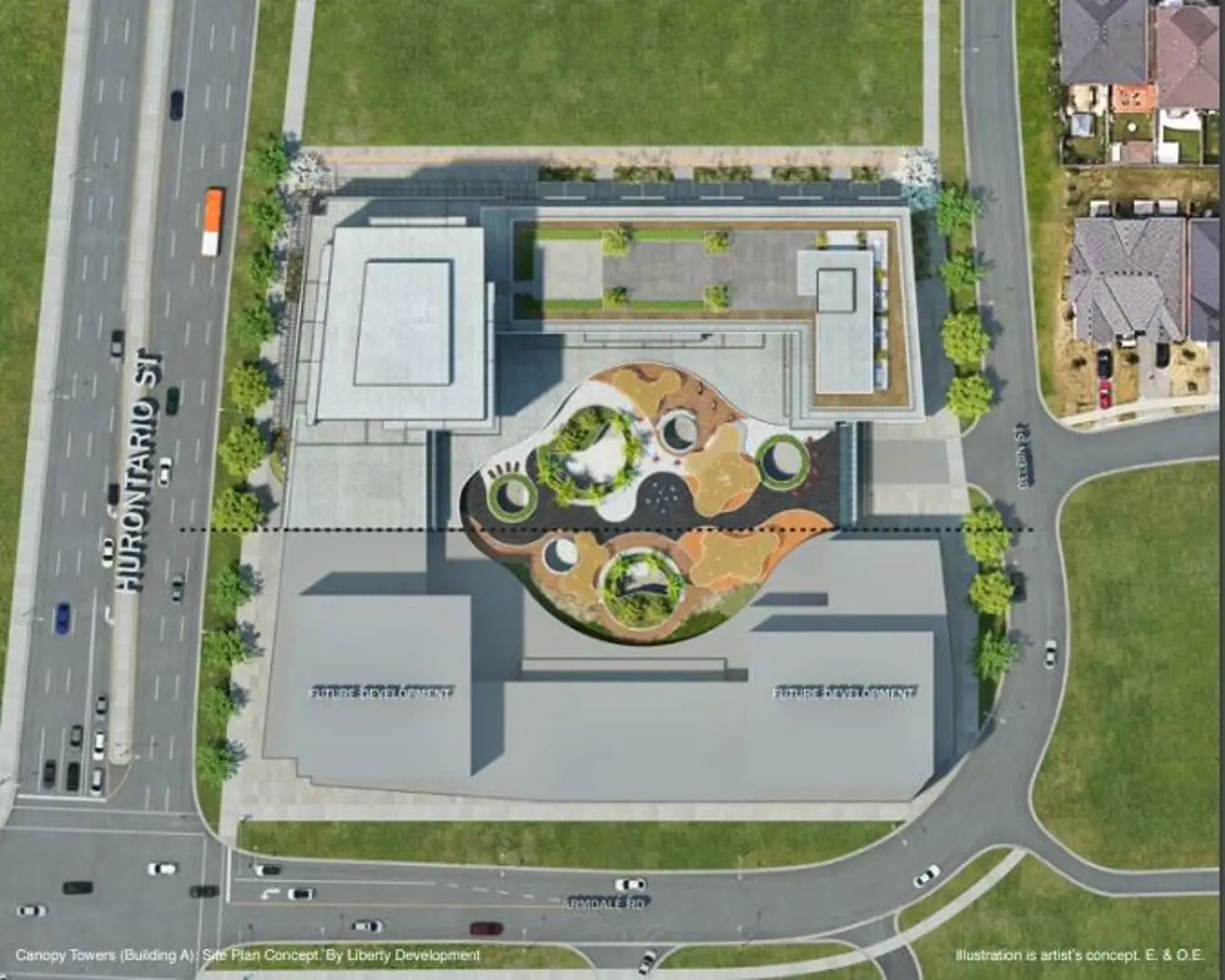项目亮点
- Yoga Studio
- Billiards Table
- Whirpool
- Porte Cochère
- 24 Hour Concierge
- Fireplace
- Pet Wash
- Lobby Lounge
- Parcel Room
- Sports Lounge
- Green Space
- Sauna
- Private Dining Room
- Exercise Room
- Outdoor Terrace
- Swimming Pool
- Change Rooms
- Media Room
- Cards Room
- Party Room
- Shuffleboard
相关费用
- Co-op fee realtors: 4%
- Cost to purchase storage: -
- Cost to purchase parking: $70,000.00
- C.C/maint: $0.59 Per SqFt per Month
- Average price per sqft: $1155 per SqFt
- Available unit price: From $639,900 to over $1,390,900
付款周期
优惠政策
- ZERO DEVELOPMENT CHARGES
- FREE ASSIGNMENT* (Regular price $5000)
- PERMISSION TO LEASE DURING OCCUPANCY
- EXTENDED 5% DEPOSIT STRUCTURE
- $5,000 with offer
- Balance to 5% in 30 days
- 5% on Occupancy
- *Assignments are subject to a $950.00 HST administrative fee and the Vendor’s rules and regulations
- **Incentives current as of February 27, 2024
内部设计
KITCHEN FEATURES• Granite or quartz countertops.*• European-style cabinets, with 36” high upper cabinet.* • Stainless steel undermount sink with single-lever faucet and vegetable spray.*• Ceramic tile backsplash.*• Stainless Steel appliance package including: self-cleaning ceran-top stove, microwave, hood fan vented to exterior, built-in multicycle dishwasher, and frost-free refrigerator.*BATHROOM FEATURES• Quartz countertop with undermount sink.* • White bathroom fixtures. • Porcelain on floors, tub surround and shower wall. (where applicable) * • Choice of vanity cabinets from builder’s standard samples. * • Single-lever faucets for vanities.• Pressure balanced valves in tub and shower.• White acrylic soaker tub. • Mirror over width of vanity in bathroom(s). FLOORING• Porcelain tile in bathroom(s) and standard ceramic tile in laundry area.* • Laminate flooring in living room, dining room, den and bedroom(s) (if applicable).* • Laminate flooring in foyer and kitchen.*CONTEMPORARY SUITE• Solid core entry door with brushed nickel hardware and painted finish.• Contemporary interior doors with brushed nickel lever hardware.• Mirrored sliding closet doors in foyer, where applicable. • Contemporary white 4” baseboards and 2 ¼” trim casings.• White smooth ceilings throughout unit.• Interior walls painted with two coats of flat latex paint (kitchen, bathroom(s), all interior doors and all trim painted with semigloss latex paint). *• Glass and rail treatment on balconies. • 6’ High privacy screen dividing balcony and terrace where applicable. • Stacking electric washer/dryer (white) vented to exterior. • 9’ ceilings on residential floors with the exception of 10’ ceilings on 2nd, Lower Penthouse and Penthouse floors. SECURITY• Full time concierge.• Surveillance cameras in select areas of building and underground garage.• Electronic access control system for recreation amenities, parking garage, and other common areas.• Enter phone and cameras located in lobby and visitor entrances allowing residents to view visitors through dedicated television channel.• Suite entry doors roughed-in for in-suite security alarm system.• In-Suite and building wide fire alarm system.• In-Suite and building wide emergency fire sprinkler system.STATE-OF-THE-ART WIRING• Suites pre-wired with one dedicated outlet enabling delivery of Internet/Phone and TV service. MECHANICAL AND ELECTRICAL SYSTEMS• Individually controlled central heating and cooling system (seasonal).• Central domestic hot water system.• White Decora-style receptacles and light switches throughout suites.• Light fixtures provided in kitchen, all bedroom(s), living room, bathroom(s), and walk-in closet and den (if applicable). • Individual remote hydro metering for hydro consumption.• Heavy-duty wiring and receptacle for washer/dryer.• Water shut-off valve for washer.
户型&价格
公寓 Condos
立即咨询
想要在这个页面投广告?
欢迎联系小助手

本网站的资料皆来自于网络公开资料或平台用户、经纪人和开发商上传。本网站已尽力确保所有资料的准确、完整以及有效性。但不确保所有信息、文本、图形、链接及其它项目的绝对准确性和完整性,对使用本网站信息和服务所引起的后果,本站不做任何承诺,不承担任何责任。如果页面中有内容涉嫌侵犯了您的权利,请及时与本站联系。
