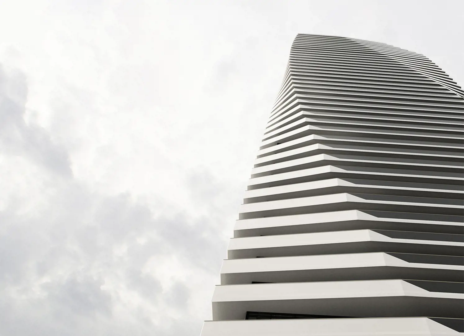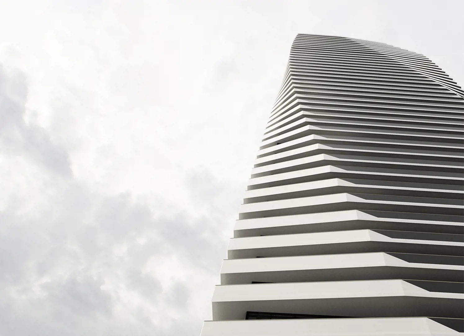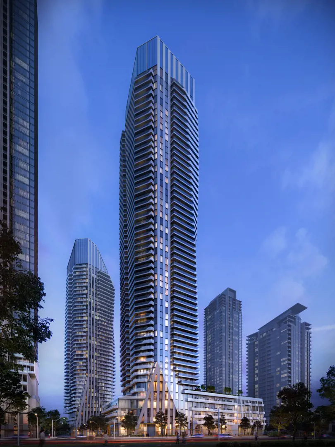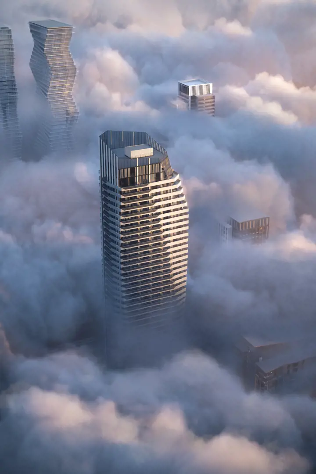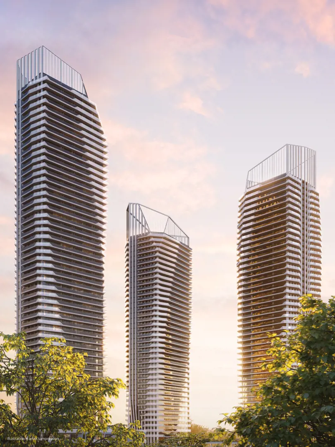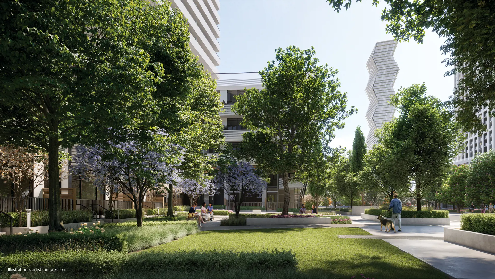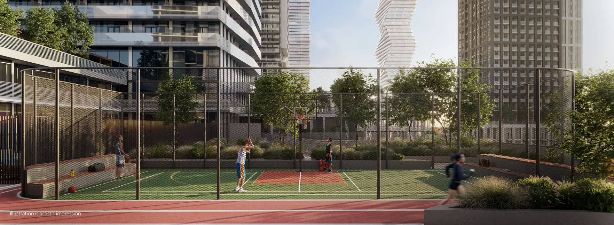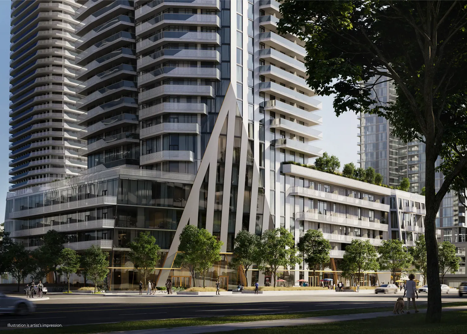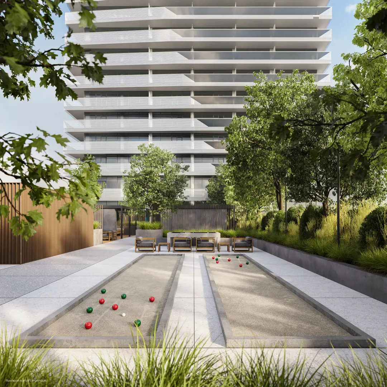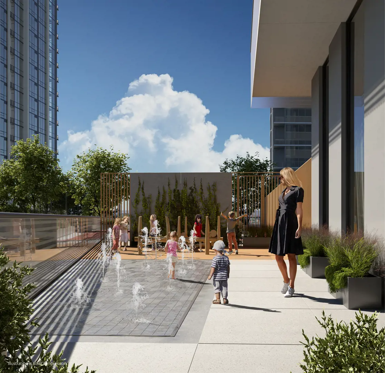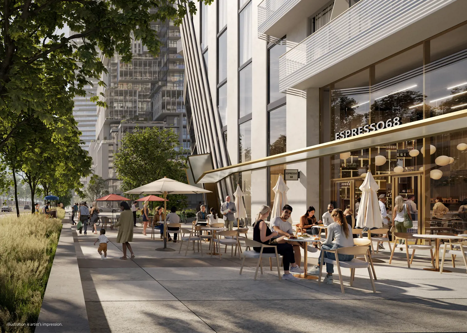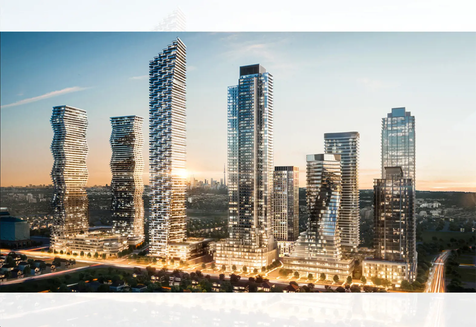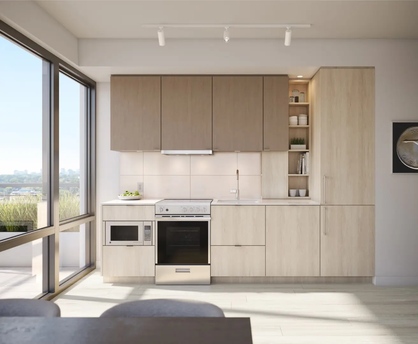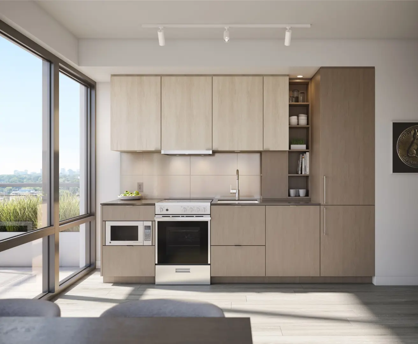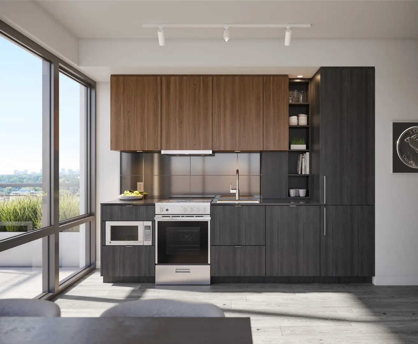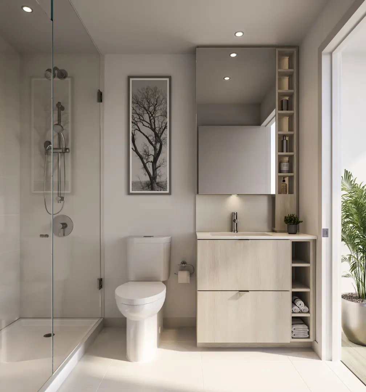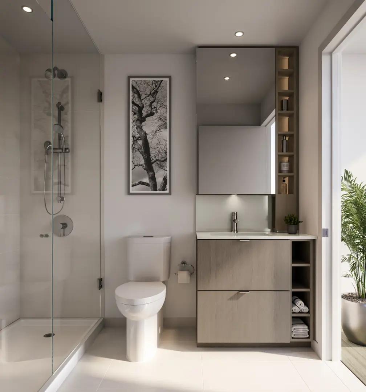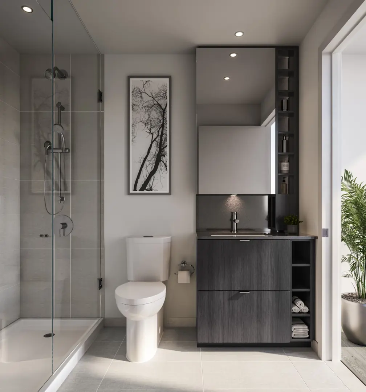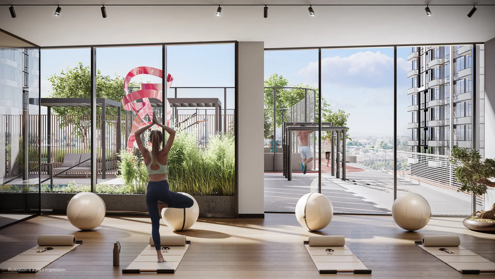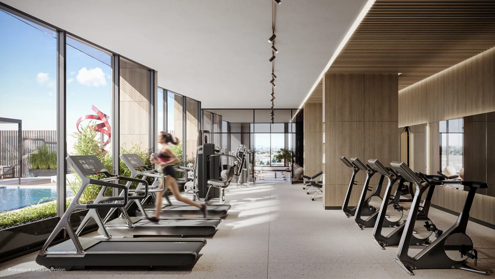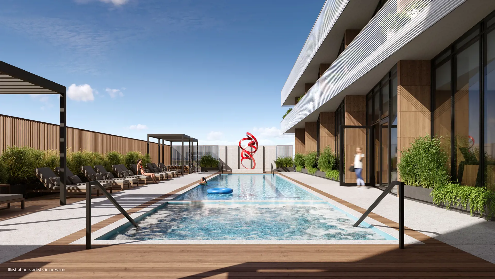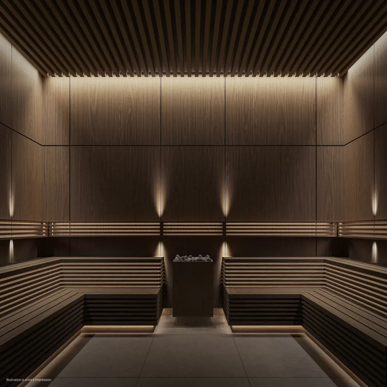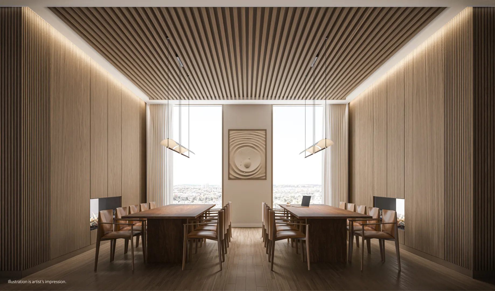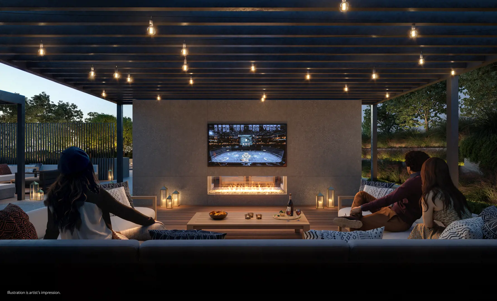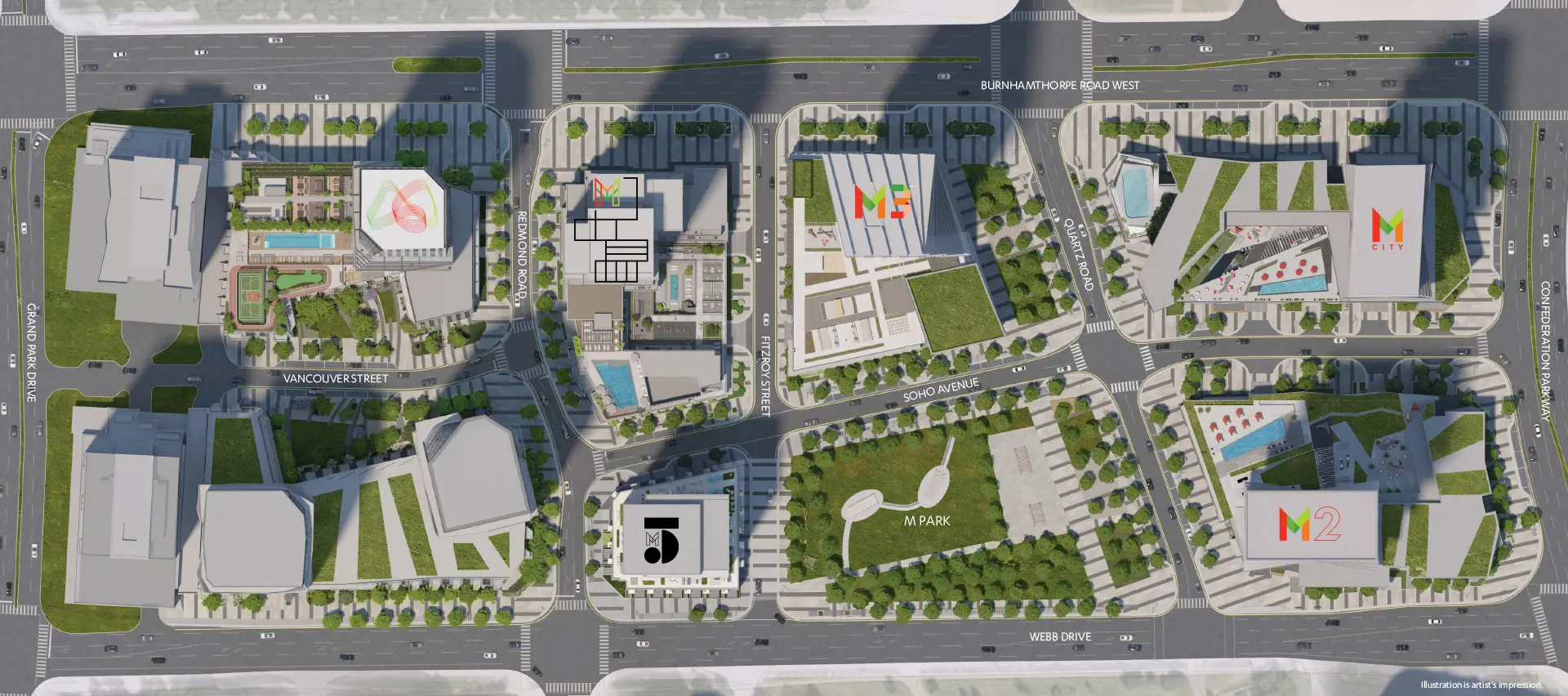相关费用
- Co-op fee realtors: 5.0000%
- Cost to purchase storage: $7,000.00
- Cost to purchase parking: $60,000.00
- C.C/maint: $0.69 Per SqFt per Month
- Average price per sqft: $1237 per SqFt
- Available unit price: From $440,900 to $1,063,900
付款周期
优惠政策
- Extended deposit structure
- Reduced parking price at $60,000, $70,000 (EV Parking)
- Reduced locker price at $7,000
- Capped development charged at $16,500 (1B+Flex or smaller) & $18,500 (2B+)
- No assignment fee (Q1-2024)
内部设计
BUILDING FEATURES • Hariri Pontarini-designed 57-storey metal and glass tower with a six-storey podium • Interiors by Cecconi Simone Interior Design • Six residential elevators, two parking garage elevators, one dedicated bike elevator, and one commercial elevator • Five-level underground garage for residential, visitor, and commercial parking. Residential parking is separated from visitor and commercial parking SUITE DETAILS • Cecconi Simone custom-designed suites with a choice of finishes from designer-curated selections • Floor-to-ceiling height of approximately 9 feet in principal rooms excluding mechanical system bulkheads* • Smooth ceiling finish • Pre-finished vinyl flooring in all living areas and bedrooms, from designer-curated selections • Custom-designed suite entry doors with contemporary hardware and smart door lock integrated with Rogers Smart Community** • Stacked 24" washer and dryer laundry centre • Floor tile in the laundry area KITCHENS • Cecconi Simone custom-designed kitchen cabinetry with under cabinet lighting • Quartz countertop with square edge profile, and porcelain tile backsplash • Quartz countertop with square edge profile, and porcelain tile backsplash • All suites with 24" integrated fridge, 24" integrated dishwasher, 24" stainless steel slide-in range, range vent, and stainless-steel microwave BATHROOMS • Cecconi Simone custom-designed vanity and medicine cabinet with mirror and under cabinet lighting • Quartz countertop with square edge profile • Undermount sink with contemporary single-lever faucet • Floor and wall tiles as per plans • Frameless glass shower enclosure and full-height wall tile for separate showers as per plans • Acrylic shower pan as per plan • Rectangular-design white acrylic soaker tub with full-height tile tub surround as per plans • Pressure balanced valve(s) for tub and/or shower • Recessed lighting • Exterior vented exhaust fan • Accessory package including towel bar and toilet paper holder, where applicable. TECHNOLOGY, COMMUNICATION AND ELECTRICAL FEATURES • Cecconi Simone custom-designed vanity and medicine cabinet with mirror and under cabinet lighting • Quartz countertop with square edge profile • Undermount sink with contemporary single-lever faucet • Floor and wall tiles as per plans • Frameless glass shower enclosure and full-height wall tile for separate showers as per plans • Acrylic shower pan as per plan • Rectangular-design white acrylic soaker tub with full-height tile tub surround as per plans • Pressure balanced valve(s) for tub and/or shower • Recessed lighting • Exterior vented exhaust fan • Accessory package including towel bar and toilet paper holder, where applicable. SAFETY AND SECURITY FEATURES • Rogers Smart Community entry console in lobby vestibule with smartphone video calling, opt-in facial recognition, parcel delivery scanner, contactless building access and additional features • Electric fob-based access system at main building entry points and amenity areas • Closed circuit cameras at strategically located entry points • 24 hr front desk concierge service • Alerts and property management messages and news sent directly to your smartphone with Rogers Smart Community powered by 1VALET app** • Smoke detectors in every suite and all common areas • Garage is painted white and brightly lit • Secured storage locker rooms ENVIRONMENTAL FEATURES • Energy efficient HVAC system with energy recovery ventilator (ERV) to reduce heating and cooling costs and bring fresh air directly into the suite • Individually controlled heating and cooling • Smart thermostat can be adjusted remotely with Rogers Smart Community powered by 1VALET app** • Individual suite metering of utility consumption*** • Exterior glazing with Low-E glass • Energy Star™-rated Appliances where applicable • Water efficient toilets • Systems commissioning to ensure building energy systems are properly installed and calibrated HOMEOWNER WARRANTY PROTECTION • Tarion Warranty Corporation New Home Warranty Protection • One-Year, Two-Year and Seven-Year Warranty Protection as per Tarion Construction Performance Guidelines • Manufacturer’s warranty on appliances
户型&价格
公寓 Condos
周边信息
学校教育
大学
-
Sheridan College - Hazel McCallion Campus 1 km4180 Duke of York Blvd, Mississauga, Ontario L5B 0G5(905)845-9430
立即咨询
想要在这个页面投广告?
欢迎联系小助手

本网站的资料皆来自于网络公开资料或平台用户、经纪人和开发商上传。本网站已尽力确保所有资料的准确、完整以及有效性。但不确保所有信息、文本、图形、链接及其它项目的绝对准确性和完整性,对使用本网站信息和服务所引起的后果,本站不做任何承诺,不承担任何责任。如果页面中有内容涉嫌侵犯了您的权利,请及时与本站联系。
