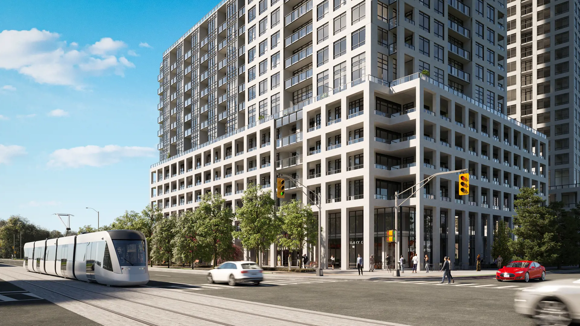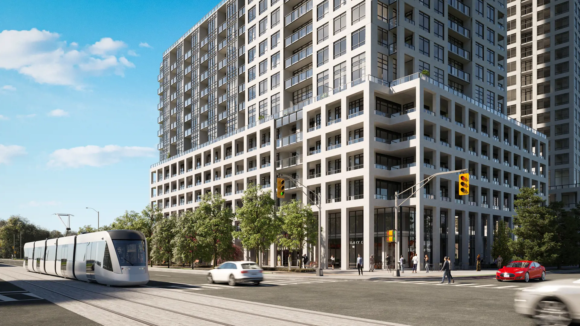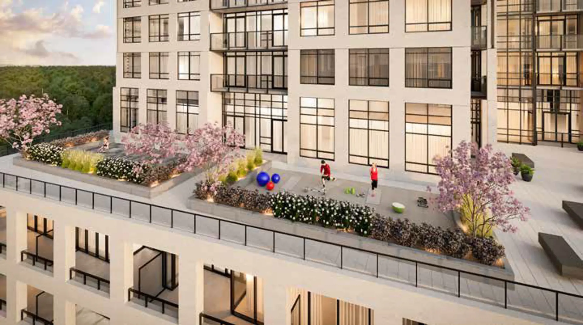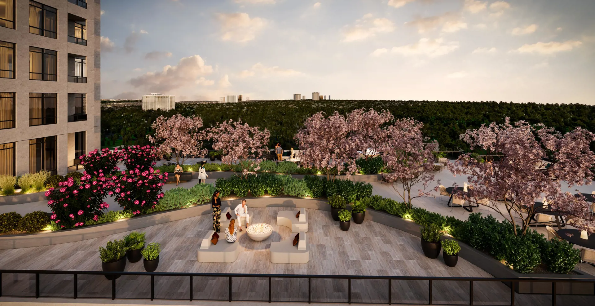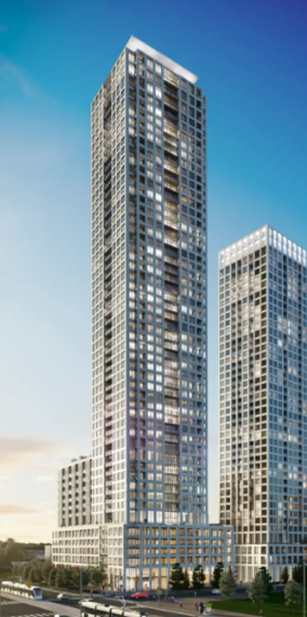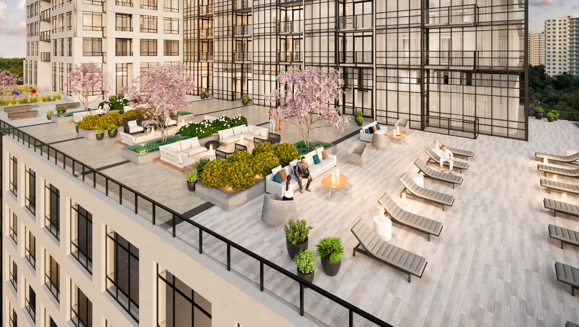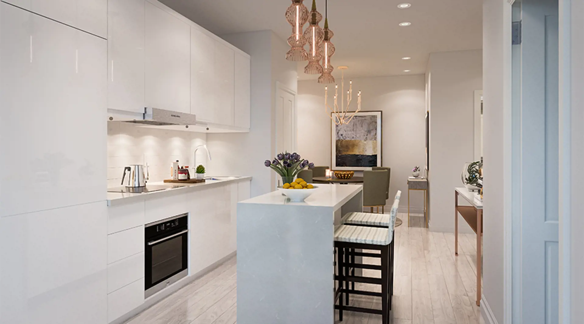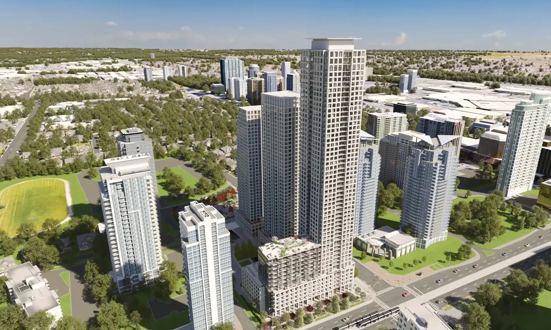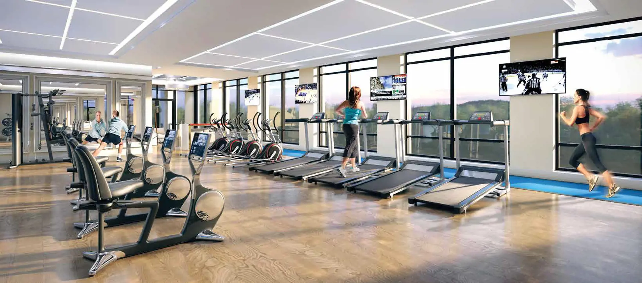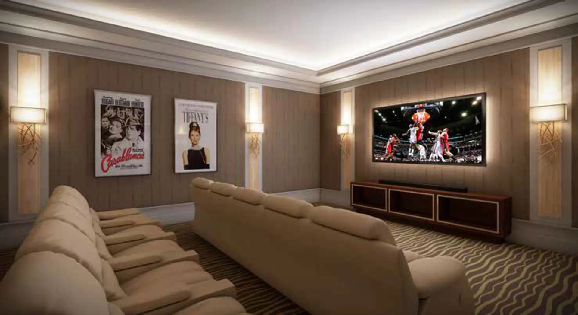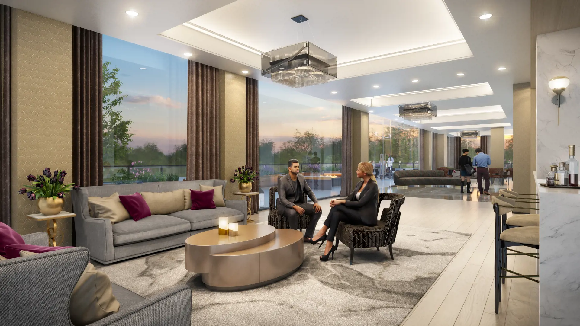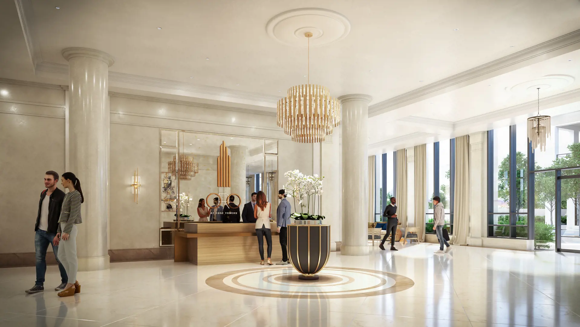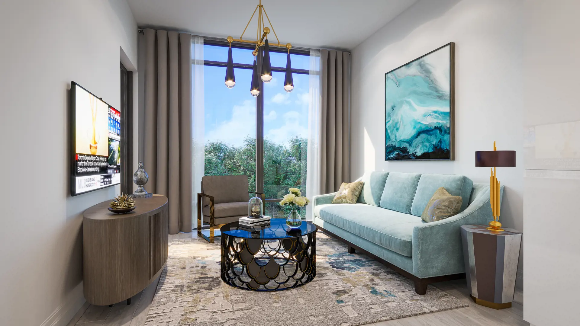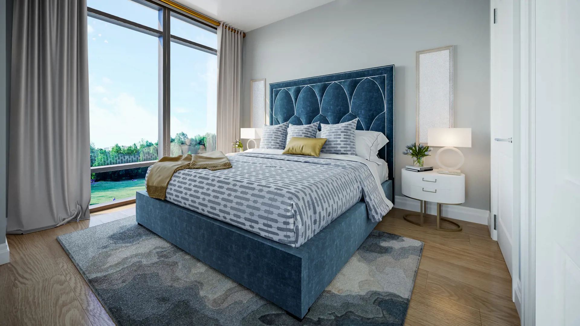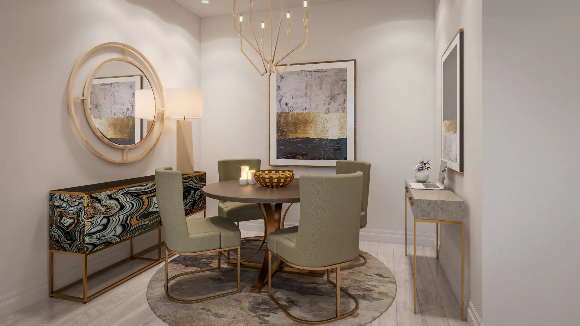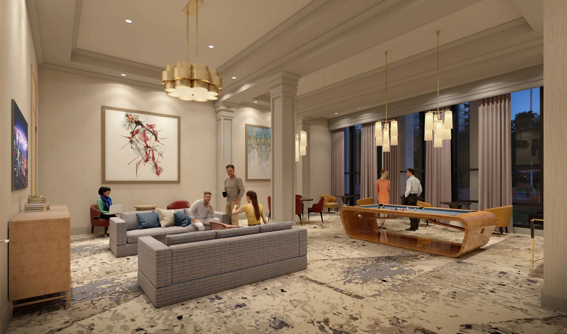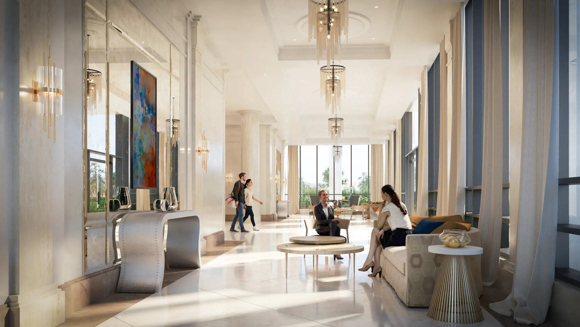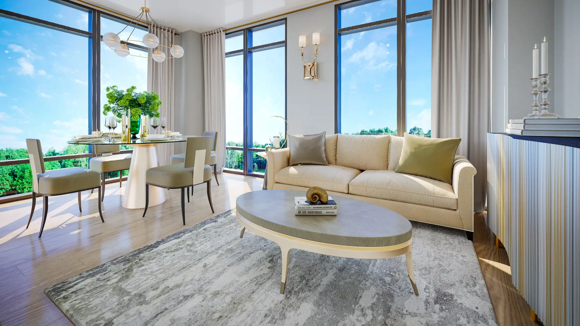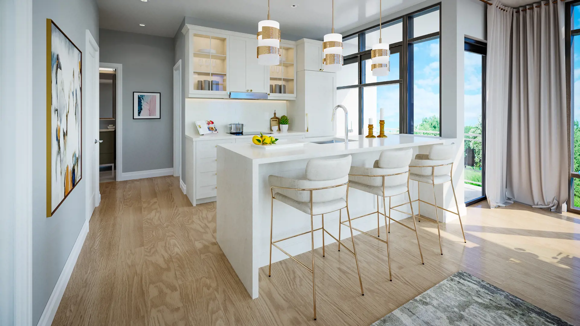付款周期
即将发布!订阅即可第一时间获取最新消息! 立即订阅
优惠政策
即将发布!订阅即可第一时间获取最新消息! 立即订阅
内部设计
REFINED SUITE INTERIORS • 9’ ceiling heights on floors 2 through 49 • Soaring 10’ ceiling heights in Penthouse units on 50th floor • Classic smooth ceilings painted with flat paint throughout • All interior walls will be primed and painted with high quality latex paint • Kitchen, bathroom(s), laundry areas all elegantly trim painted with white semi-gloss paint • 7’ paneled doors complete with contemporary brushed nickel hardware • Contemporary baseboard and casing trim package for all typical suites throughout • 8’ solid core paneled doors on Penthouse Level with contemporary brushed nickel hardware • Contemporary upgraded baseboard and casing trim package for Penthouse Level Suites • Entry closet with single door or mirrored sliding doors (as indicated on plans) • Sliding doors to den in some units may be glass or finished with a portion in glass as per code • Green friendly thermal insulated energy efficient double glazed tinted windows SIGNATURE GOURMET KITCHEN • High quality 4 piece 24” appliance package: • Fully integrated refrigerator • Electric cooktop with high performance European-style designer hood fan • Built-in oven • Fully-integrated dishwasher • European style cabinetry to be selected from Vendor’s included selections • Kitchen under-cabinet lighting with valance • Luxurious quartz 2cm countertops with polished square edge selected from Vendor’s included selections • Sleek single under-mount stainless steel sink with modern integrated pull-out spray faucet • Elegant glazed porcelain and/or ceramic tile backsplash selected from Vendor’s included selections EXQUISITE FLOOR FINISHINGS • Premium laminate floating floor throughout living and dining rooms, breakfast area, den, bedrooms, hallways and foyer selected from Vendor’s included selections • 12” by 12” or 12” by 24” timeless glazed porcelain and/or ceramic tiles to be included within the Vendor’s included selections GORGEOUS, SPA-INSPIRED BATHROOMS • European style vanity selected from Vendor’s included selections • 2cm elegant quartz or marble countertop selected from Vendor’s included selections • Frameless shower glass doors (where indicated on Schedule A) • Contemporary deep 5ft soaker tub with integrated shower head as per plan • Glazed porcelain and/or ceramic tile for tub enclosures and shower stalls selected from Vendor’s included selections • Luxurious pressure balanced, temperature controlled shower faucet • Convenient exhaust fan vented to exterior • Flattering vanity chrome strip lighting • Designer vanity mirror CONVENIENT IN-SUITE LAUNDRY • Convenient in-suite energy efficient stacked white washer/dryer vented to exterior • Quick water shut off valve • Easy access lint trap HEAVY DUTY ELECTRICAL SERVICE AND FIXTURES • Individual 100 amp service panel with circuit breakers • Individually metered hydro service to each suite • White designer receptacles and switches throughout • Ceiling light fixtures in foyer, hallway(s), walk-in closet(s), kitchen, bedrooms, den and breakfast area as per plan • Capped ceiling light outlet in dining room as per plan • Convenient switch controlled receptacle outlets in living room STATE-OF-THE-ART COMMUNICATION PACKAGE • All residences are conveniently pre-wired for cable television, telephone and internet services • Unlimited gigabyte fiber internet to every suite included in your monthly maintenance fees • Pre-wired TV and telephone outlets in living room and bedroom(s) ADVANCED SAFETY AND SECURITY • Well lit underground parking with security cameras • Personally encoded suite intrusion alarm with suite door contact and keypad, (monitoring to be arranged by purchaser) • Carbon monoxide and smoke detector(s) hard wired • Suite fire alarm connected to building fire panel PERSONAL COMFORT SYSTEM • Separately metered suites for personal control • Individually controlled vertical fan coil system providing seasonal heating and air conditioning
户型&价格
公寓 Condos
周边信息
学校教育
Daycare
-
New Playland Nursery School 小于100 m28 Elm Drive West Mississauga, ON L5B1L9(905)276-8802
大学
-
Sheridan College - Hazel McCallion Campus 1.2 km4180 Duke of York Blvd, Mississauga, Ontario L5B 0G5(905)845-9430
通勤交通
Go Train
-
Cooksville Milton号线:Cooksville
立即咨询
想要在这个页面投广告?
欢迎联系小助手

本网站的资料皆来自于网络公开资料或平台用户、经纪人和开发商上传。本网站已尽力确保所有资料的准确、完整以及有效性。但不确保所有信息、文本、图形、链接及其它项目的绝对准确性和完整性,对使用本网站信息和服务所引起的后果,本站不做任何承诺,不承担任何责任。如果页面中有内容涉嫌侵犯了您的权利,请及时与本站联系。
