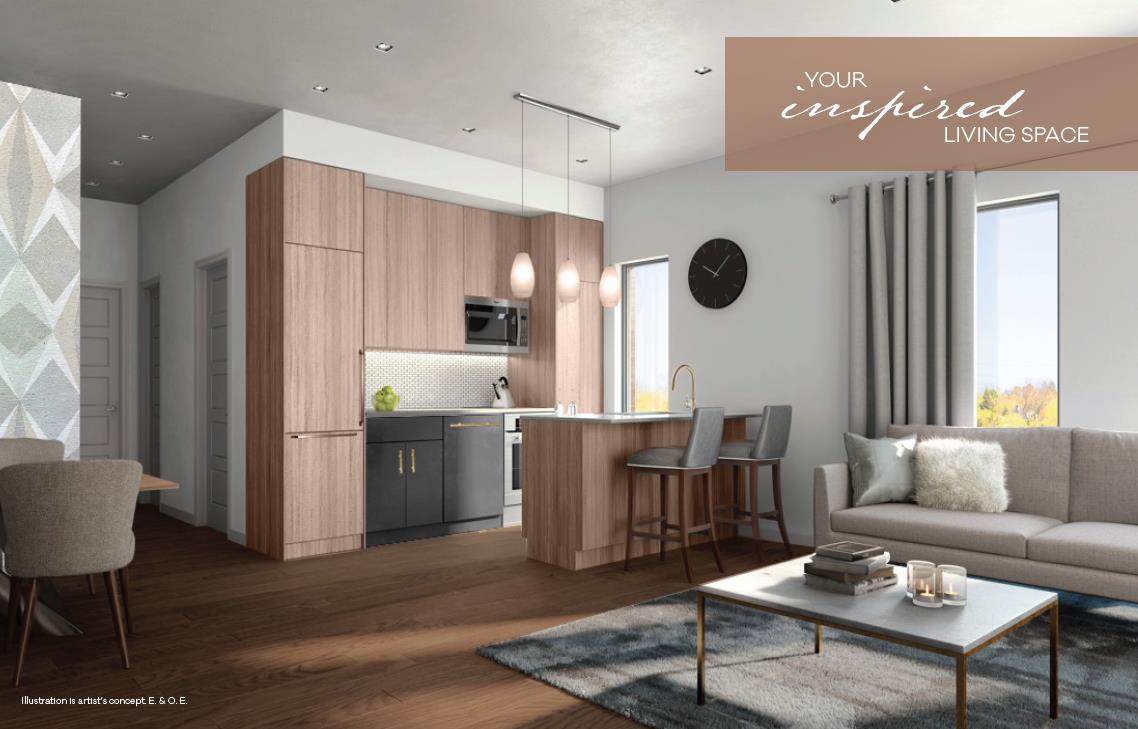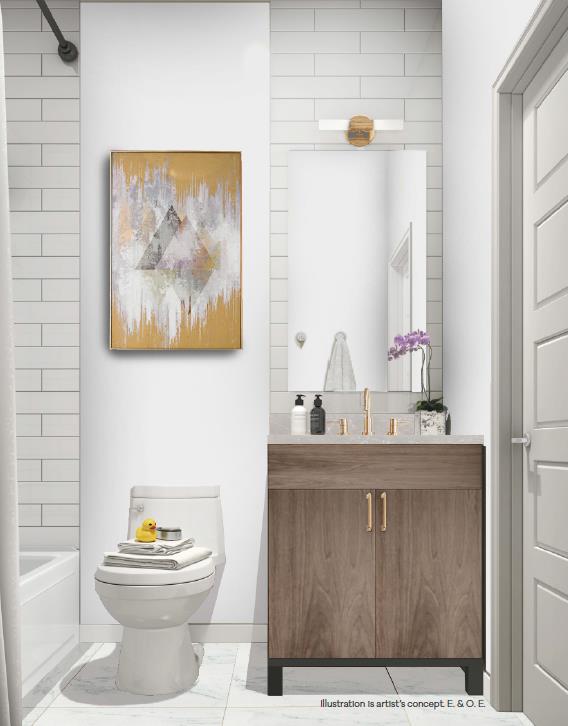付款周期
即将发布!订阅即可第一时间获取最新消息! 立即订阅
优惠政策
即将发布!订阅即可第一时间获取最新消息! 立即订阅
内部设计
TOWN HOME FEATURES
- 9' ceiling heights subject to bulkheads as required
- Ceilings to be smooth and painted white throughout unit
- Semi-gloss off-white paint throughout kitchen and bathrooms, flat latex paint in all other rooms
- Classic 3" baseboards with 2" casings
- Mirrored sliding closet doors on entry closets, as per plan
- Choice of laminate or ceramic tiles in kitchen, choice of ceramic tiles in bathrooms
- White ceramic floor tile in laundry area
- Choice of laminate flooring or 35 oz. broadloom with underpad in open areas and hallways that are on the same level
- Choice of 35 oz. broadloom with underpad for bedrooms, loft areas and staircases
- Solid wood handrails on stairways in natural finish, as per plan
- Vinyl-coated wire closet shelving, as per plan
COMMUNITY AND LANDSCAPE FEATURES
- One level, secured underground parking garage
- Ground level bicycle parking
- Visitor parking
- Private underground storage/bicycle lockers
- Professionally landscaped grounds maintained year round
BATHROOMS
- Choice of traditional and contemporary designed cabinetry in a variety of finishes
- Choice of elegant ceramic tiles for tub wall surrounds to ceiling height
- Builder standard selection of quartz vanity countertops with single bowl sink and matching single lever faucet
- Low-flow, water efficient toilets
- Privacy locks on bathroom doors
- White ceramic accessories including towel bar and toilet tissue holder
- Cabinet width mirror above vanity sink
ELECTRICAL AND MECHANICAL FEATURES
- Individually controlled gas fred heating unit
- Individually controlled central air conditioning
- Rental high efficiency on-demand hot water tank
- Ceiling light fixtures provided in the entry, kitchen, and bedrooms, as per plan
- White toggle switches, receptacles and cover plates
- Ground fault (GFI) electrical outlets in all bathrooms and kitchens, where applicable, as per code
- 100 amp service panel with circuit breakers and copper wiring throughout
- All units pre-wired for cable outlets in living room, and master bedroom
- All units pre-wired for telephone and data (Cat 5) on frst and second level (if applicable) of unit
- All exhaust fans vented to the exterior
户型&价格
镇屋 Townhomes
立即咨询
想要在这个页面投广告?
欢迎联系小助手

本网站的资料皆来自于网络公开资料或平台用户、经纪人和开发商上传。本网站已尽力确保所有资料的准确、完整以及有效性。但不确保所有信息、文本、图形、链接及其它项目的绝对准确性和完整性,对使用本网站信息和服务所引起的后果,本站不做任何承诺,不承担任何责任。如果页面中有内容涉嫌侵犯了您的权利,请及时与本站联系。













