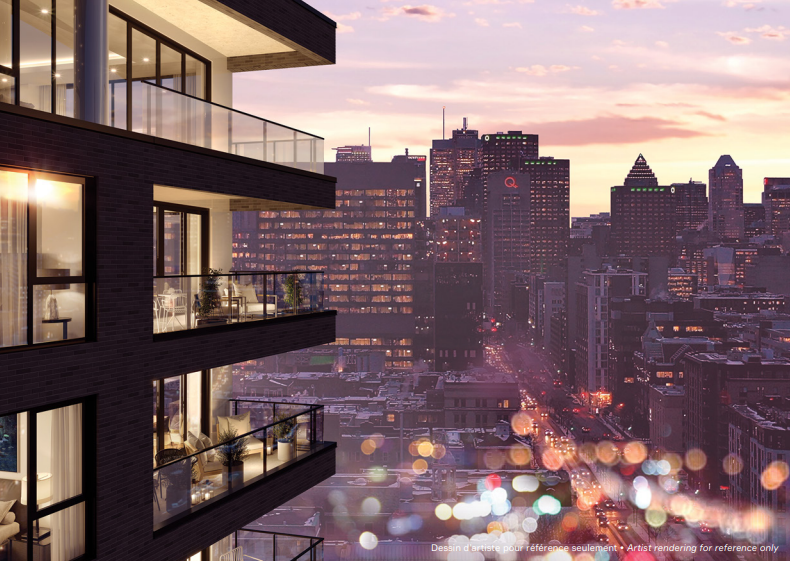项目亮点
- BBQ Area
- Lockers Available
- Gym
- Urban Chalet
- Inner courtyard
- Fireplace
- Pool
- Rooftop Terrace
- Lounge Area
- Gardens
- Bicycle Space
- Green Spaces
- Parking Available
付款周期
即将发布!订阅即可第一时间获取最新消息! 立即订阅
优惠政策
即将发布!订阅即可第一时间获取最新消息! 立即订阅
内部设计
1. BUILDING
• A 9- or 14-storey contemporary designed building with a reinforced concrete structure, masonry cladding and metallic coating
• Most of the units have a private loggia or balcony with glass and aluminum railings or baluster railings for 2nd and 3rd storeys
• Double-height entrance lobby
• Abundance of hinged or fixed aluminum windows
• Common walls made of double thickness gypsum, metal wall framing studs, soundproof mineral wool and air space
• Two (2) elevators
• Complete high-definition camera surveillance system
• Main entrance connected to an intercom
• Access to common areas by magnetic card or chip
• Two (2) floors of indoor parking, heated, illuminated and monitored by video cameras
• Indoor space for bicycles
• Optional indoor locker space
• Optional indoor parking space
• Building equipped with a sprinkler system and smoke and heat detectors
• Waste chute
2. INTERIOR FINISH
• Engineered hardwood floors, pre-varnished
• Condos are delivered with two coats of white paint
• Mesh wire closet shelving
• Solid core entry door
• Baseboards and door frames in painted MDF
• 9-foot-high concrete ceiling
3. ELECTRICITY/HEATING
• Mini-split air conditioner
• Hot water is distributed via a common boiler system
• Electric baseboard heaters
• Pre-wiring for telephone and cable
4. KITCHEN
• Appliances* (built-in stove with cooktop, fridge, dishwasher and microwave)
• Integrated ventilation hood
• Melamine cabinets with quartz countertops
• LED strip lighting under upper cabinets
• Single stainless steel undermount sink
• Ceramic backsplash
5. BATHROOM
• Ceramic tile flooring
• Bathtub with ceramic wall including tub-shower faucet
• Glass panel for bathtub
• Shower with acrylic base and ceramic wall for some 2- and 3-bedroom units
• Single vanity with quartz countertop
• Medicine cabinet with mirror
6. COMMON AREAS SPECIFICATIONS
• Furnished lobby
• Fitness and training centre
• Green interior courtyard
• Urban chalet on 14th floor
• Rooftop terrace on 14th floor with lounge and BBQ
• Outdoor pool on 14th floor
*Appliances (if applicable) are sold to the Purchaser without legal warranty. Manufacturer’s Warranty applicable. W/D are not included. Dryers with steam cycles are not allowed in the project.
户型&价格
公寓 Condos
立即咨询
想要在这个页面投广告?
欢迎联系小助手

本网站的资料皆来自于网络公开资料或平台用户、经纪人和开发商上传。本网站已尽力确保所有资料的准确、完整以及有效性。但不确保所有信息、文本、图形、链接及其它项目的绝对准确性和完整性,对使用本网站信息和服务所引起的后果,本站不做任何承诺,不承担任何责任。如果页面中有内容涉嫌侵犯了您的权利,请及时与本站联系。


















