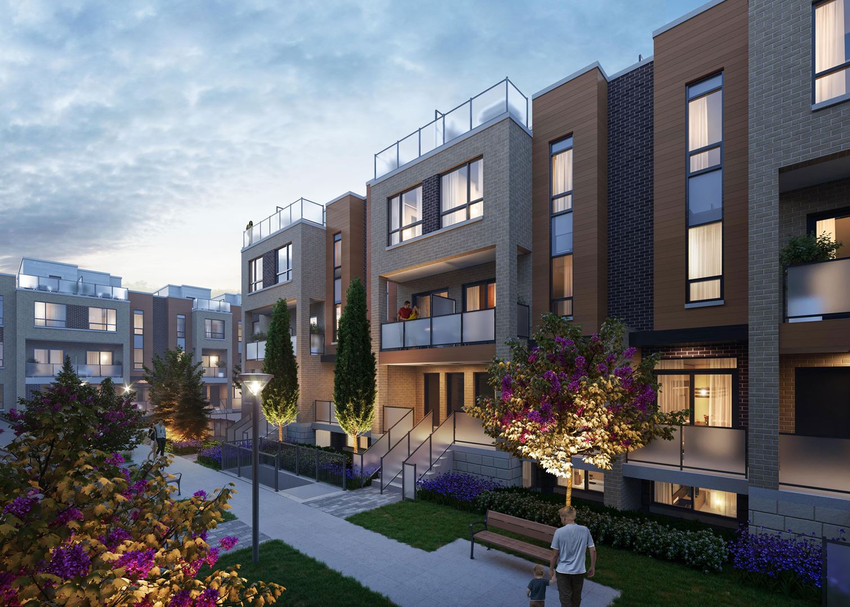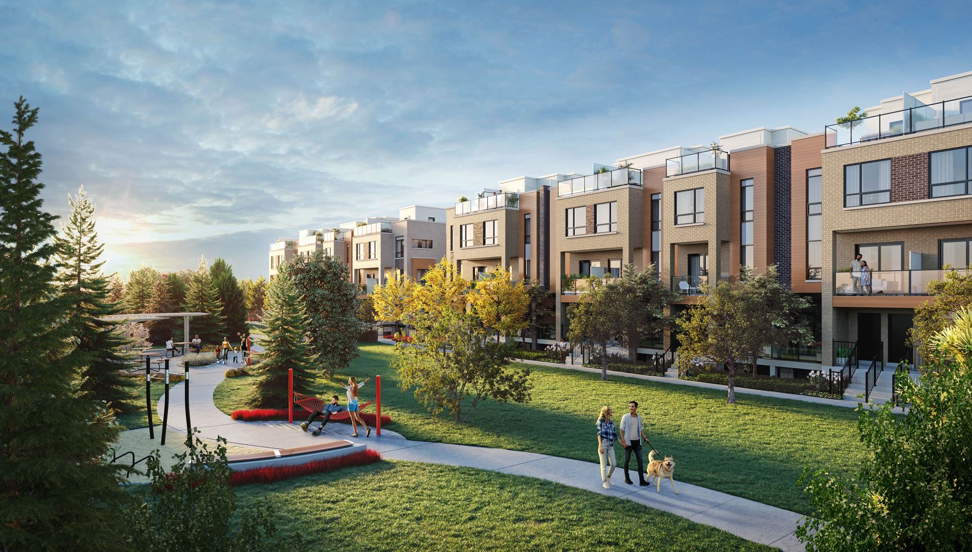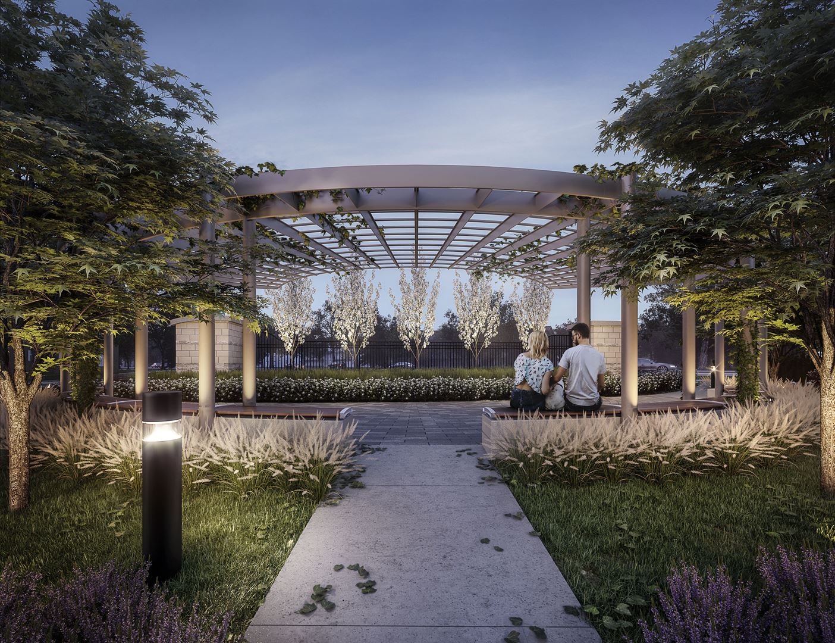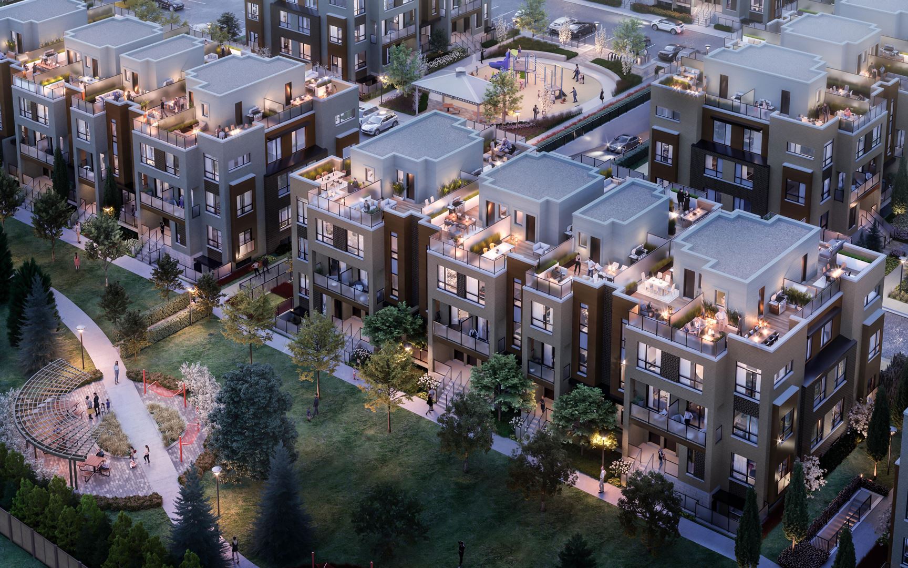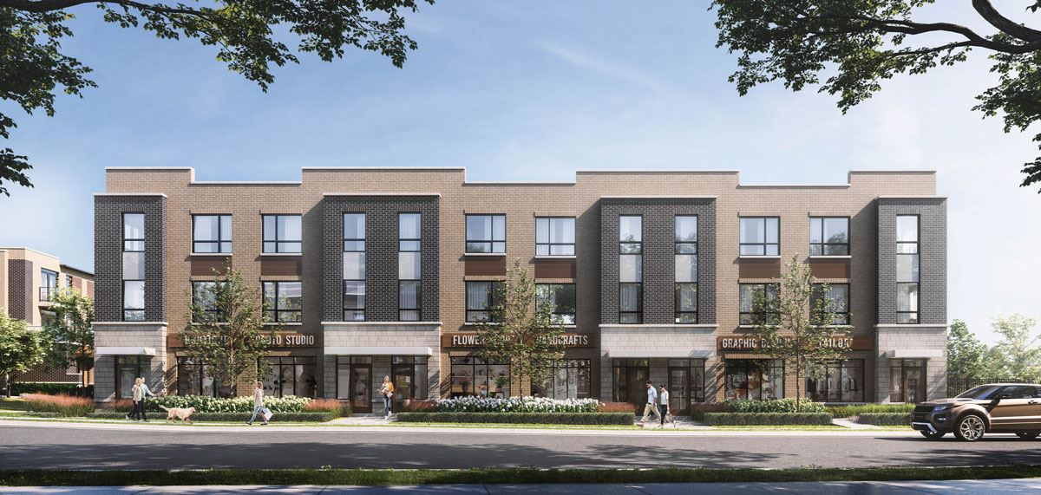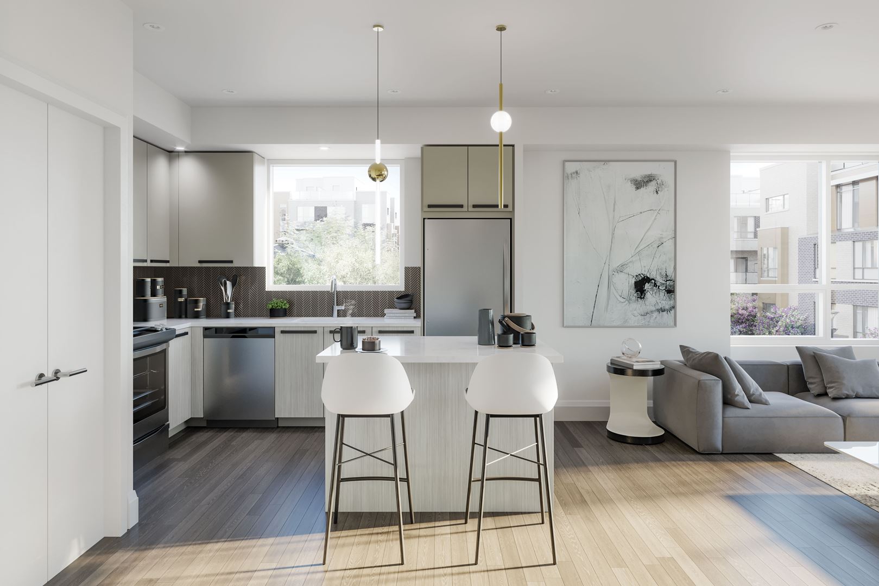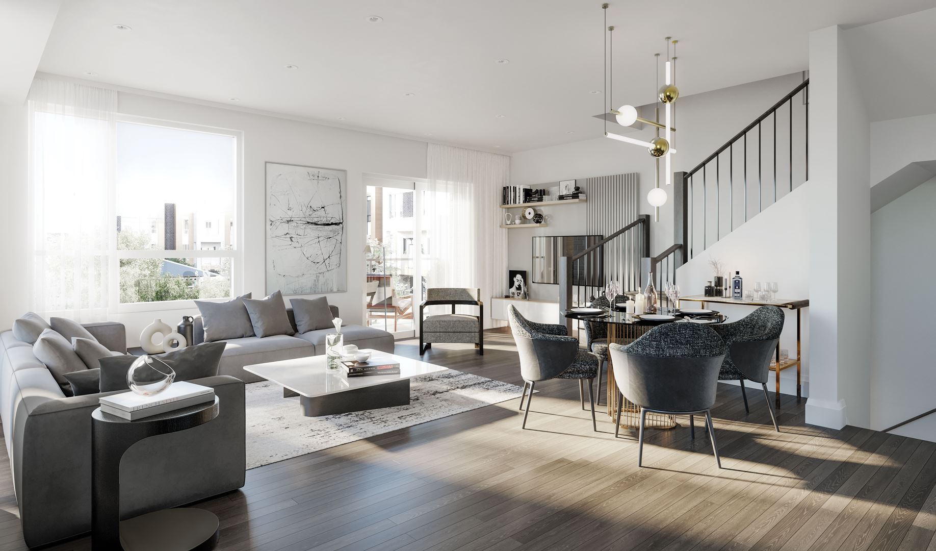付款周期
即将发布!订阅即可第一时间获取最新消息! 立即订阅
优惠政策
即将发布!订阅即可第一时间获取最新消息! 立即订阅
内部设计
DISTINCTIVE EXTERIOR FEATURES
• Contemporary elevations with a mix of brick, stone, stucco and siding
• Steel clad insulated front entry doors with brushed metal grip set and dead bolt lock
• Shared exterior lighting at front entry in the stacked units and one exterior light at the residential front entry in the live/work, per Vendor
• Vinyl clad windows with low E and argon gas
• Balconies with aluminum railings/glass inserts, GFI electrical outlet and
wood decking, as per plan. Lower level patios with concrete pavers, hose bib, GFI electrical outlet and glass canopy above, as per plan
• Rooftop terraces in the 2B and 3A units include wood decking, exterior hose bib, exterior GFI electrical outlet and gas line rough-in for future gas BBQ
• Centrally located garbage chutes and community mailboxes
COMMUNITY AND LANDSCAPE FEATURES
• One level of secured underground parking with resident and visitor underground parking access via overhead garage door operated by enterphone system or similar technology
• Dedicated commercial visitor parking at grade; dedicated residential visitor parking at grade and below grade
• Exterior commercial and visitor bicycle parking
• Professionally landscaped grounds with multiple walking paths, seating areas, play areas, private community park, dog park, dog wash station and car wash stall
CONTEMPORARY INTERIOR FINISHING
• 9’ ceiling heights (approx.) on the main floor in all units and 9’ ceilings (approx.) on the upper floor in the 2A, 2B and 3A units except Bedroom #2 in the 2A unit with an 8’ ceiling height (approx.). Ceiling heights exclude dropped ceiling areas in the laundry room and all bathrooms and anywhere bulkheads are required for mechanical and structural requirements
• 11’ ceiling height on the ground floor, 10’ ceiling height on the main floor and 9’ ceiling height on the upper floor in the live/work units
• Flat panel doors with chrome lever handle at bedrooms, washrooms and laundry, as per plan
• Smooth ceilings in the kitchen, bathroom, laundry and main living areas; white textured ceilings in halls (as per Vendor) and bedrooms
• Dropped ceilings above bathrooms and as required to accommodate ducting, as per plan
• Sliding closet doors or flat stock swing doors, as per plan
• 3” square edge baseboard and 2” door and window casing
• 12” x 12” ceramic floor tile in the ground floor hall and unfinished mechanical room in the live/work units
• Wire or painted MDF closet shelving per Vendor
• Plank laminate or vinyl flooring throughout except for tiled areas, as per plan
• Stain finish red oak veneer stair with solid wood treads from the main to upper floor (as applicable) in the 2 storey units to have one coat of stain. Integral stair landings include solid oak strip flooring in stain finish from standard stain samples
• Stain finish solid red oak handrail and straight metal pickets on staircase from the main to upper floor in the 2 storey units to have one coat of stain
• Plank laminate or vinyl flooring throughout as determined by Vendor except for tiled areas, as per plan
• Stain finish red oak veneer stair with solid wood treads from the main to upper floor (as applicable) in the live/work and 2 storey units to have one coat of stain (in a standard colour). Integral stair landings include solid oak strip flooring in stain finish
• Stain finish solid red oak handrail and straight metal pickets on staircase from the main to upper floor in the 2 storey units to have one coat of stain (in a standard colour)
• 36” electric fireplace in drywall surround or cabinet mantel, as per Vendor in the live/work units, location as per plan
• All drywall primed and painted in a white flat low VOC latex paint
• All bathrooms, interior doors and trim primed and painted in a white low VOC semi-gloss paint
KITCHENS
• 3/4” square edge granite countertops, colours per Vendor’s suite finishes packages
• Kitchen cabinetry per Vendor’s suite finishes packages
• Deeper cabinet over fridge, as per plan
• One bank of drawers, space permitting
• Hardware for base and upper cabinetry per Vendor
• Single under mount stainless steel sink in the stacked towns and double under mount stainless steel sink in the live/work units with integral pull out spray faucet, as per plan
• Island and/or flush breakfast bar, as per plan
• Split electrical outlets installed at counter level for countertop appliances
• Stainless steel (with black accents) appliance package to include ENERGY STAR frost free refrigerator with bottom mount freezer, self-cleaning smooth top electric range, over the range microwave with integrated exhaust vented to the exterior and ENERGY STAR multi-cycle dishwasher; appliance upgrades will not be permitted
BATHROOMS
• Granite counter with white porcelain drop-in sink on comfort height bath vanity cabinetry per Vendor’s suite finishes packages
• 12” x 24” ceramic tile on floors, 4” x 16” horizontal ceramic tile in tub surround as per plan, per Vendor’s suite finishes packages
• Frameless glass shower enclosure in stand up shower in 3A unit master ensuite complete pot light, 4” x 16” horizontal ceramic tile on walls & ceiling and 2” x 2” mosaic floor tile
• White acrylic soaker tub
• Low flow two piece toilets
• Mirror over vanity
• Single lever faucets for vanities
• Positemp valve in all tub/showers
• Privacy locks on bathroom doors
• Bathrooms vented to the exterior with exhaust fan
LAUNDRY
• Faucets and separate drain for automatic washer
• Heavy-duty wiring and vent for dryer
• ENERGY STAR white front loading washer complete with stacked dryer or side by side laundry appliances, as per plan; No appliance upgrades permitted
• 12” x 12” ceramic tile flooring per Vendor
MECHANICAL & ELECTRICAL SYSTEMS
• High efficiency (high velocity or equivalent) forced air heating system and tankless hot water heater (rental basis) on 12” x 12” ceramic floor tile in unfinished utility room
• Self-contained air conditioning, location per Vendor, subject to change without notice
• Fully programmable thermostat
• Individual hydro and water metering
• Heat recovery ventilator
• Designer-style electrical switches, receptacles and plates provided throughout
• LED light fixtures provided in kitchen, bedrooms, bathrooms and walk-in closets
• Switched controlled split wall outlet in living room, as per plan
• Capped ceiling outlet in dining area, as per plan
• Smoke, heat and carbon monoxide detectors in all suites
• Electric door chime
• Shut-off valve for all high volume water fixtures
• Exterior hose bib and electrical outlet for future garage door opener in garage in the live/work units
• 100 amp electrical service with circuit breaker panel and copper wiring in the stacked units and 200 amp service in the live/work units
MULTI-MEDIA TECHNOLOGY
• CAT 5 rough-in wiring for telephone outlets in living room and master bedroom, as per plan
• Integrated USB plug in kitchen
• RG6 rough-in wiring cable TV outlets in living room and master bedroom, as per plan
GROUND FLOOR COMMERCIAL SPACE –
LIVE/WORK/COMMERCIAL SPACE ONLY
• Live work ceiling heights – 10’ approx. on ground, 9’ approx. on main and 8’ approx. on second
• High efficiency (high velocity or equivalent) forced air heating system. (Gas water heater on a rental basis shared with residential component)
• Concrete floor smooth trowel finished
• Interior walls and ceiling drywall, taped, sanded and prime painted
• Rough in electrical for four (4) capped ceiling outlets
• One (1) telephone and one (1) cable rough-in
• Accessible 2 piece bathroom (as per plan) finished with 12” x 12”
floor tile as per Vendor’s suite finishes packages, wall mounted sink, grab bars, and tilted mirror as required by the building code
• Steel-clad insulated front entry door with glass panel (as per plan).
• Exterior light at front entry, location per Vendor
• Rough-in electrical for future automatic door opener
• Low maintenance Low-E, argon filled shop front windows at ground level (as per plan)
• Rough in electrical on front façade for future retail signage, per Town of Newmarket signage by-law and restrictive covenants
• Vendor to provide confirmation of occupancy for shell/base building only
户型&价格
立即咨询
想要在这个页面投广告?
欢迎联系小助手

本网站的资料皆来自于网络公开资料或平台用户、经纪人和开发商上传。本网站已尽力确保所有资料的准确、完整以及有效性。但不确保所有信息、文本、图形、链接及其它项目的绝对准确性和完整性,对使用本网站信息和服务所引起的后果,本站不做任何承诺,不承担任何责任。如果页面中有内容涉嫌侵犯了您的权利,请及时与本站联系。
