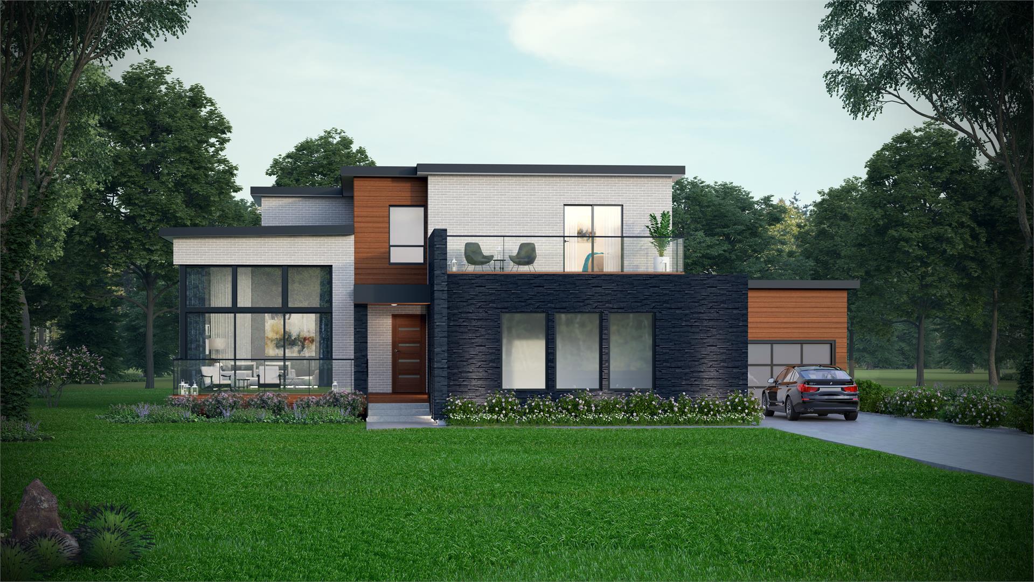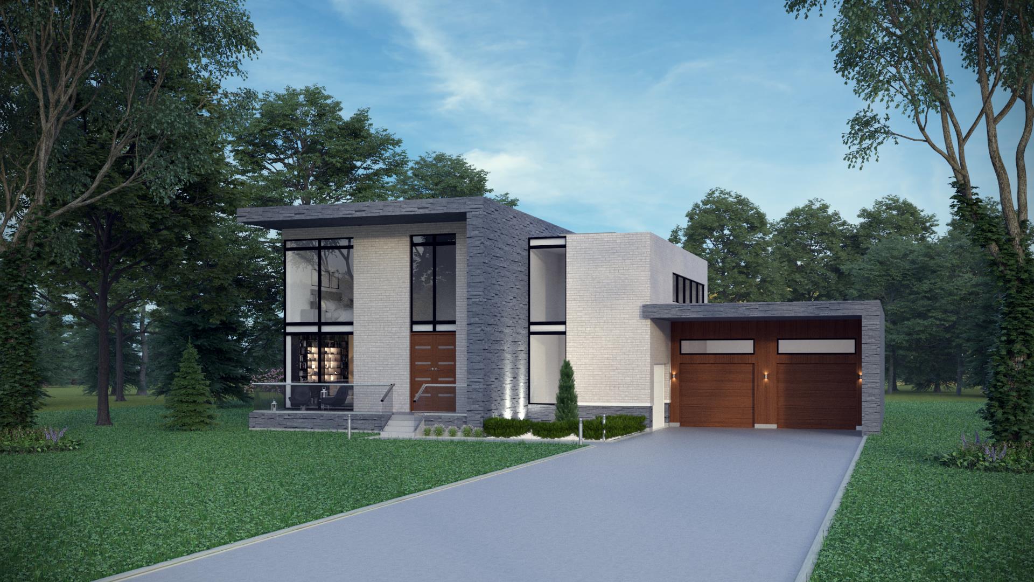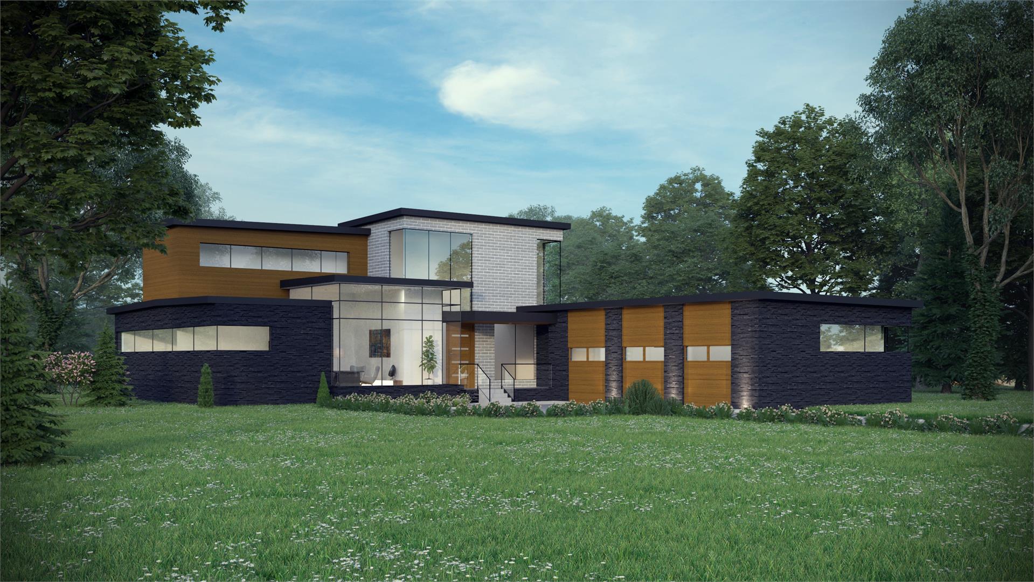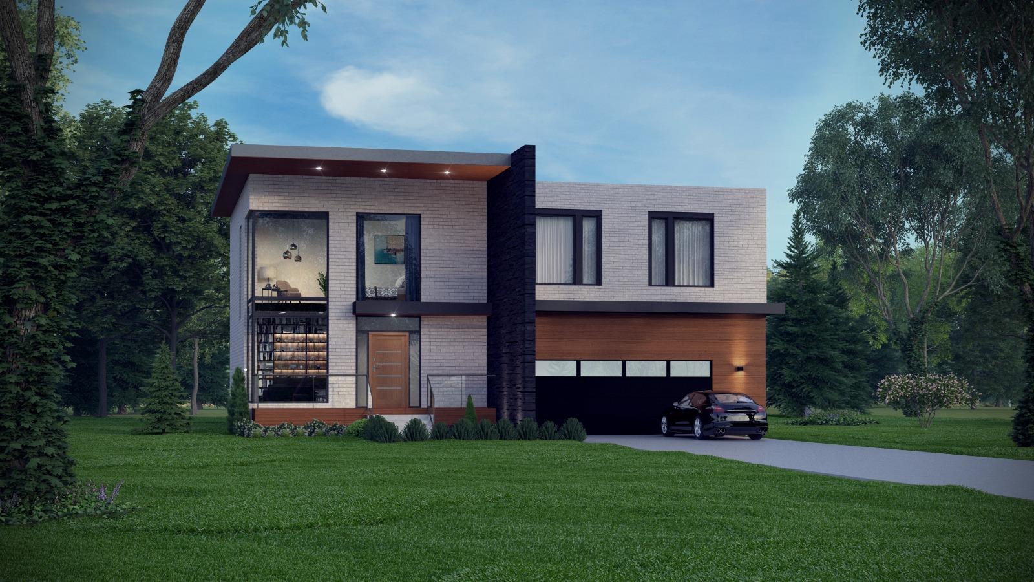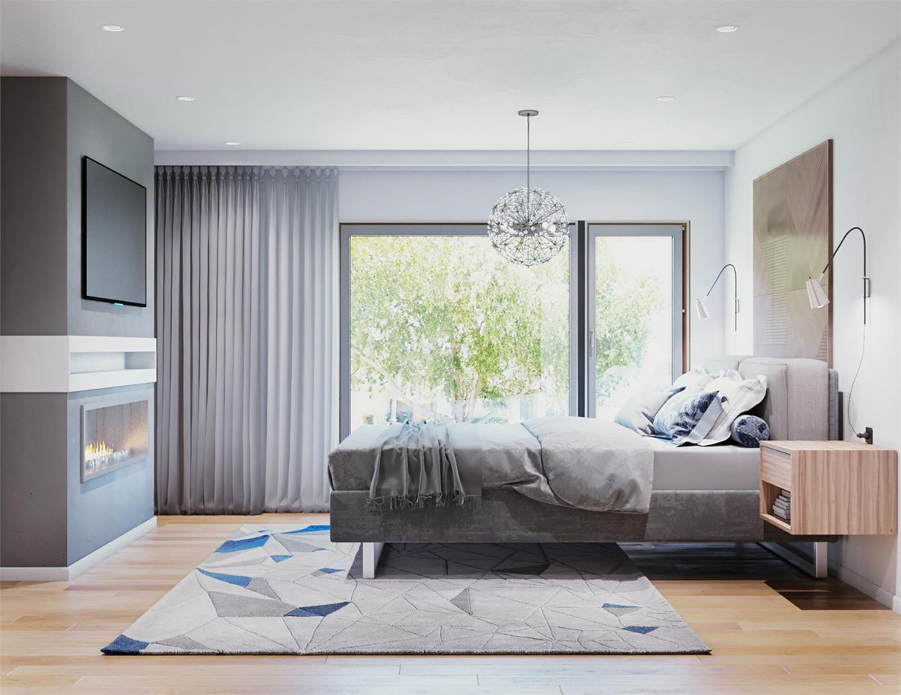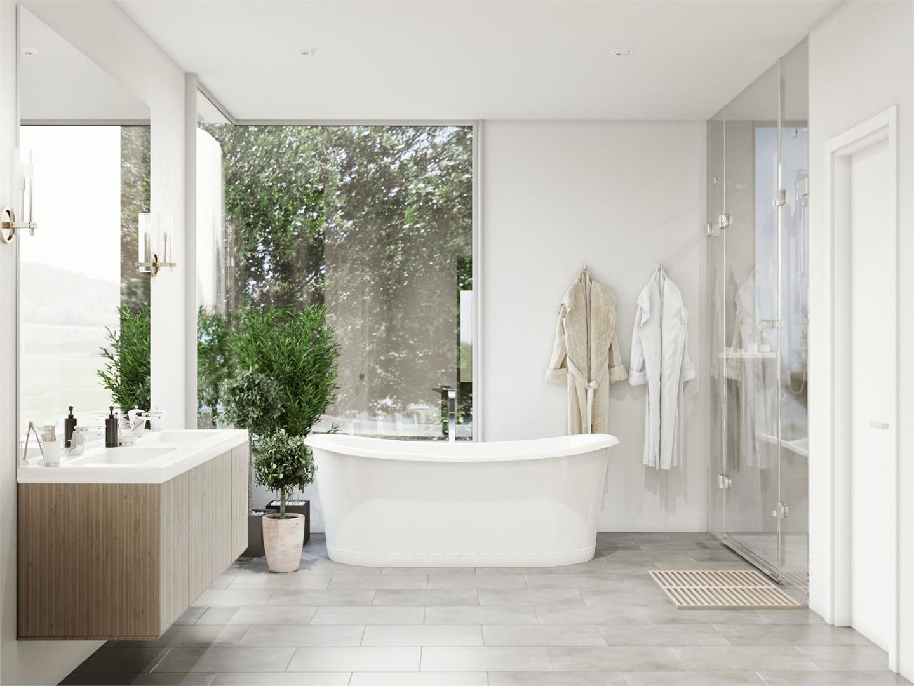付款周期
即将发布!订阅即可第一时间获取最新消息! 立即订阅
优惠政策
即将发布!订阅即可第一时间获取最新消息! 立即订阅
内部设计
STANDARD FEATURES
Foundation
? 8’ Poured concrete foundation walls
HVAC
? High efficacy propane gas furnace
? 28-gauge ducting
? Metal floor grills
? Metal wall grills
? Standard Digital thermostat
? Fully ducted heat recovery ventilator (HRV)
? Dryer ventilation to outside complete with vent cap (client to choose colour)
Electrical
? Building wired to building code
? 200-amp service with 40 CCT panel installed
? 1 vented fan per bathroom
? 2 outdoor GFCI protected outlets
? Combination smoke/c02 detectors to code
? Plugs as per building code
? 3 coax cable outlets
? One switched ceiling light per room (excluding closets and great room)
? 20 pot lights included (10 interior/10 Exterior)
? 1 door bell at front door
? White décor style plugs and switches through out
Drywall & Paint
? Insulate as per code
? 1/2” drywall throughout, smooth ceiling, square metal corners, taped and sanded.
? Drywall and drywalled ceilings to have 1 coat of primer and 2 coats of paint
? Client can choose up to 3 colours throughout house
? Apply 2 coats of stain to exterior timber frame (client to choose colour)
? Apply 2 coats of stain to exterior of front door
Windows
? Northstar vinyl windows and doors to be supplied throughout house (black)
? Front door to be multi point locking systems
? Front door to be fiberglass wood grain
? All windows to be casement style operators
Framing & Exterior Finishes
? Home to be framed as per drawings provided and to comply with the Ontario building code
? 30-year landmark architectural shingles with full underlayment wrap
? All over hang areas to be finished with prefinished aluminum soffit material (except under front timber frame)
? All facia to be capped with pre-finished aluminum flat stock
? 5” eavestrough
? All exterior siding to be 8” hardie plank board or similar (client to choose colours)
? All stone to be Brampton bricks vivachi line with 3” Indiana limestone sills (client to choose from 5 colours or similar replacement)
? Garage doors will be 8’ high steel panels (client to choose from colour samples and style)
? Architectural controlled exterior colors, materials and elevations (where applicable)
? Contemporary front porch with single entry door system with sidelights (as per plan)
? Two car garage (3rd car garage optional as per plan)
? Hardware on all exterior and interior doors
? Contemporary coach lights on front elevation and garage
? Garage to be unfinished (optional to finish)
? Natural gas line to back area
? Exterior glass sliding doors to backyard (per plans)
Plumbing
? Waste, drains, and venting ABS pipe installed to code
? ½” pex water lines and shut off valves installed throughout home
? 50-gallon gas HWT (Rental)
? Standard bathtub
? Standard one piece American standard toilets
? Standard moen chrome faucets and shower heads
? Pressure balanced valves in all shower areas
Interior Finishes
? 9' ceilings on the main floor (optional 12' where plan permits)
? 8' ceilings in unfinished basement (Basement finished optional)
? 8' loft area (optional as per plan)
? Two panel 8' hollow interior doors
? All interior doors with lever handles
? Stained closed rise oak veneer treads for first floors leading to basement
? Interior railings to be contemporary metal
? Smooth ceilings throughout first floor
? Standard laundry tub and chrome hanging bar
? Interior doors to be trimmed and painted white
? Interior walls to be painted with standard cloud white color.
? Flat 5 1/2" baseboard and 3 1/2" casing throughout the first floor.
? Individual shut off water valves for sinks
? Shelf and rod in closets - see builder samples
Gas Fireplace
? Gas fireplace in great room (builder to supply standard)
? Gas fireplace feature wall is drywall(design and finishes extra)
Kitchen & Laundry
? Kitchen cabinetry selections with tall uppers with modern and contemporary door styles and choice of colour
? Solid Surface top in kitchen
? Contemporary kitchen faucet with integrated pull out spray
? Double stainless steel under mount kitchen sink
? Pendant lighting over island
? Kitchen islands (per plan)
? Dedicated electrical outlet for refrigerator and rough-in water line
? Heavy duty wiring plus gas connection for stove
? 10" Vent supply for hood fan
? Split electrical outlets at counter level for small appliances
? Standard laundry tub and chrome hanging bar
Bathrooms
? Contemporary bathroom with vanity with composite countertop (solid surface in master ensuite)
? Freestanding tub with mounted faucet in master ensuite (Where applicable as per plan)
? Two individual sinks in master ensuite (per plan)
? Vanity with sink in powder room
? Chrome single lever faucets in all bathroom vanities as per builder package
? White plumbing fixtures including sink, tubs and toilets
? Separate shower stall with waterproof light fixture and frameless glass shower enclosure in master ensuite (per applicable plan)
? Light fixture from builder selection in all bathrooms
? Ceramic 24"x24" wall tiles in all bath enclosures including showers
? Shower stalls to have wonder board (cement board)
? Shut off valves to all fixtures in baths and kitchens
? 110 CFM exhaust fans in all baths including laundry
? Privacy locks on all bathroom doors
? Standard mirrors over vanities in all bathrooms
? Towel bar, toilet paper dispenser and soap holder in all bathrooms
? Dishwasher supply line and drains
? Rough in for washer and dryer
? Two outdoor frost proof hose bibs
? One basement floor drain to sump pit
Flooring
? 5” engineered hardwood on first floor of home (Fuzion: Casa Bella Collection or similar)
? Choice of standard 24” x 24” porcelain and ceramic floor and wall tile in the washrooms, laundry area and mud room (client to choose style and colour)
? Carpet in upstairs loft bedrooms
Telecommunications
? Three CAT 5 cable rough in (locations to be determined)
? Two USB outlets (one in kitchen and one in master bedroom)
? White Decora switch plate covers and items
? Smoke detector on each floor (as per ESA code)
? Carbon monoxide detector provided as per Ontario Building Code
? All electrical fixtures to be installed as per plan including coach lights and pot lights on exterior
? GFI to be installed as per Ontario Building Code
? Door chime to be installed at front entry
? Exterior outlets at front porch, rear and garage
? Heavy duty electrical outlet for dryer
? Dryer vent to exterior (as per plan)
? Decora light switches
? Switch controlled wall outlet in family, living and dining rooms as per applicable plans
? Programmable thermostat
? Electrical outlet for future garage door opener(s)
? Hot water heater (rental)
户型&价格
独立屋 Single-Family Homes
立即咨询
想要在这个页面投广告?
欢迎联系小助手

本网站的资料皆来自于网络公开资料或平台用户、经纪人和开发商上传。本网站已尽力确保所有资料的准确、完整以及有效性。但不确保所有信息、文本、图形、链接及其它项目的绝对准确性和完整性,对使用本网站信息和服务所引起的后果,本站不做任何承诺,不承担任何责任。如果页面中有内容涉嫌侵犯了您的权利,请及时与本站联系。
