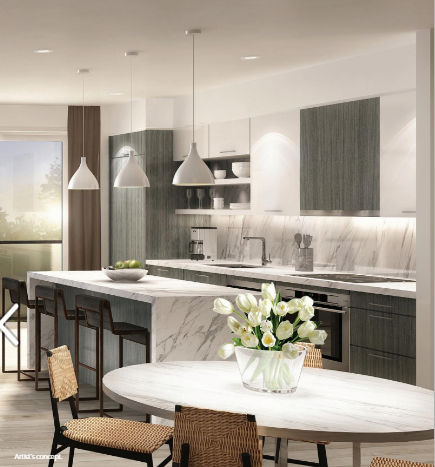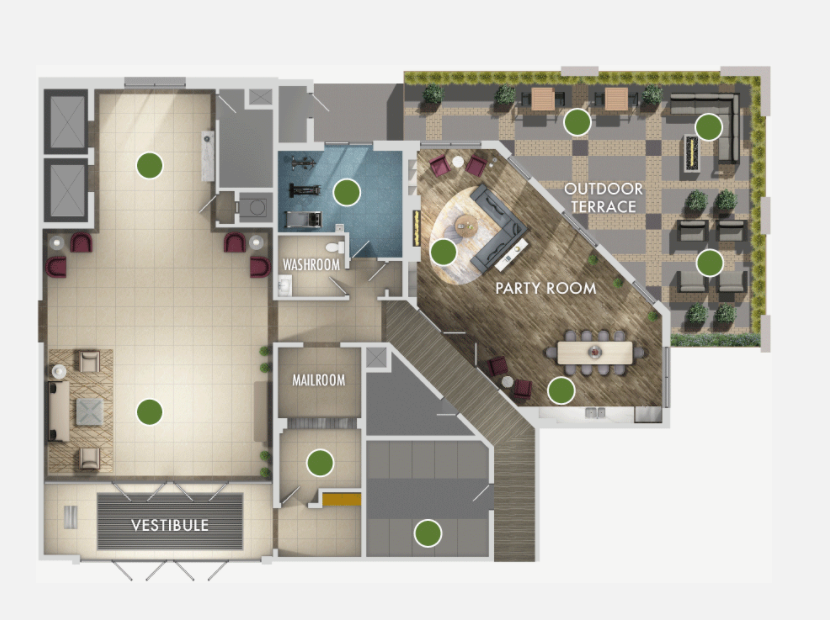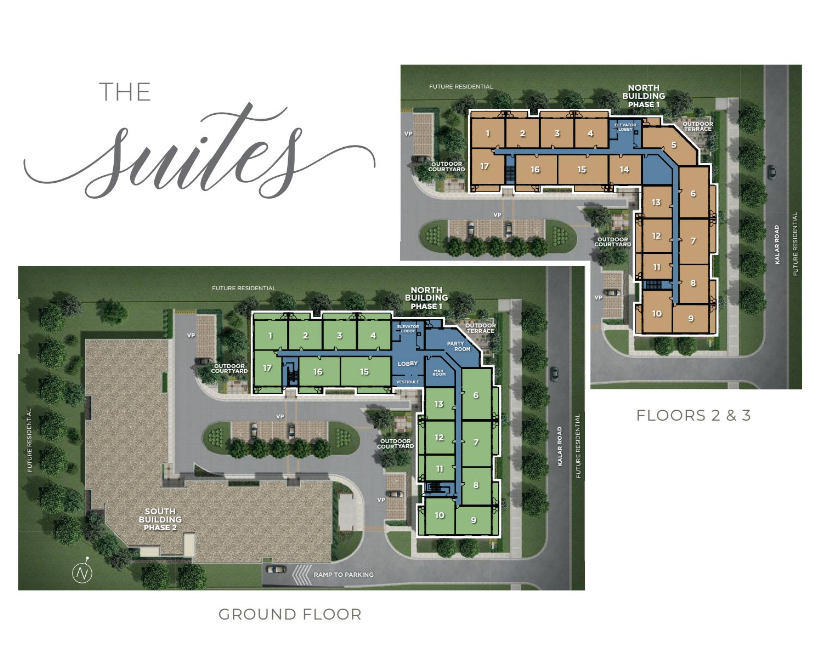项目亮点
- Parcel Room
- Storage Locker
- Underground Parking
- Pet wash area
- Lobby
- Home Theatre
- Courtyard
- Study/Library
- Outdoor Lounges
- Multi-Purpose Room
- Outdoor Terrace
- Bicycle Racks
- Car Wash
- Party Room
- Mailroom
- BBQ Gas Grills
- Visitor Parking
- Fireplace Lounge
- Yoga Room
- Dining Room with Kitchen
- Fitness/Stretch Room
- EV Charging stations
相关费用
- 平均尺价: $823 per SqFt
- Prices - Available Units: From $829,990 to $1,079,990
- 车位: Included in the purchase price(Each suite includes one assigned underground parking.Additional parking is available for purchase, some suites will have two parking spaces)
- 储藏室: Included in the purchase price(Each suite includes one lockerAdditional storage lockers are available for purchase)
付款周期
优惠政策
即将发布!订阅即可第一时间获取最新消息! 立即订阅
内部设计
BUILDING FEATURES• Two elevators per building• Visitor parking for guests• Full precast concrete structure• Ground floor secured lobby access• Private mail and parcel pick up room• Full fire suppression throughout building and in suites• Self-contained HVAC and ERV for individually controlled fresh, clean air• Key FOB access to your building, amenities and the underground parking• Surveillance cameras throughout ground floor common areas and underground parking areas, as well as access doors to the buildings for added security and safety• Storage locker and Tri-sorter waste management for garbage and recycling located on each floor for ease of access• Each suite includes one assigned underground parking and one locker (additional parking and storage lockers are available for purchase, some suites will have two parking spaces)• Two electric vehicle charging stations: parking lot and two underground parking on a pay-per-use for visitors and residents• Extensively landscaped grounds with social areas and lit exterior common areas and walkwaysSUITE FINISHESSleek two panel entry doors to each suite with privacy viewer and brushed nickel contemporary style door handles9’-10’ high ceilings dependent on floor selection (10' ceilings on top floor)Wide plank vinyl flooring throughout, excluding bathrooms and laundry spaces that have tile flooringTwo panel interior passage doors with brushed nickel finish lever handles and hingesContemporary square edge casing and baseboards. Casing to interior swing, sliding and bi-fold doors.Wall, trim and doors painted with an off-white low VOC paintAll windows and exterior doors will feature clean lines of a drywall edge, windows will receive a painted sillBalconies providing fresh open air, natural light while spanning the entire width of most suites (Juliette balcony for suites 13 and 14)APPLIANCESElite European manufactured appliances;Liebherr & AEGSUITES UP TO 1200 SQ.FT. TO INCLUDE:24” Built in Stainless steel oven24” Integrated cooktop24” Integrated dishwasher24” Integrated range hood24” Integrated counter-depth fridge-freezer combo24” Stainless Steel microwave oven with ventilation (option)SUITES 1200 SQ. FT. OR LARGER TO INCLUDE:30” Integrated cooktop30” Built in Stainless steel oven24” Integrated dishwasher30” Integrated range hood30” Integrated counter-depth fridge-freezer combo24” Stainless Steel microwave oven with ventilation (option)KITCHENContemporary designed with clean lines upper and base cabinetry with one bank of drawers manufactured exclusively in Germany by Nobilia KitchensExtended upper cabinetsGerman engineered hardwareFull depth uppers over fridge with end gableChrome finish single lever faucet pull-out sprayDurable, stain and heat resistant (180 degrees) German worktopSUITE LIGHTING, TECHNOLOGY AND MECHANICALIndividual electrical panel in each suiteIndividual energy efficient comfort controlled heating and cooling system (Gas)Each suite is individually metered for water, gas and hydroWhite decora switches and outlets throughoutRecessed LED lighting in bathroomsTrack LED lighting in kitchenSurface-mount decorative LED light at foyer/suite entry/closets/laundry areasOptional: LED light pendant above kitchen islandBedrooms and living room will receive a switched outletPhone, data and cable in all suites in predetermined locationsRough-in wiring for security system in each suiteExterior balcony will receive an electrical outlet and one light fixtureBATHROOM AND LAUNDRYContemporary clean line vanities enhanced by under-mount basin - whiteChrome finish single lever faucetModern porcelain wall tileModern porcelain non-slip floor tile (matte finish)Ultra modern, high efficiency white toilet with elongated bowlChrome finish bath faucet and shower head with temperature settingInlay soaker tubAcrylic shower base with tile surround and glass enclosure, as per planWhite laundry closet with Gorenje stacked energy efficient, programmable front load washer and Gorenje stacked energy efficient, programmable front load dryerSUITE INTERIOR COLOUR PACKAGESUrbane Communities has provided four timeless standard design packages to choose from. Purchaser(s) will be asked to choose one of the packages for their suite. Colour packages are not interchangeable. The Purchaser(s) should also note that the Vendor has the option to substitute items within the packages if they are unavailable or discontinued without providing notice to the Purchaser(s), provided they are equal or betterColour package selections and additional upgrades may be completed at a later date
户型&价格
公寓 Condos
立即咨询
想要在这个页面投广告?
欢迎联系小助手

本网站的资料皆来自于网络公开资料或平台用户、经纪人和开发商上传。本网站已尽力确保所有资料的准确、完整以及有效性。但不确保所有信息、文本、图形、链接及其它项目的绝对准确性和完整性,对使用本网站信息和服务所引起的后果,本站不做任何承诺,不承担任何责任。如果页面中有内容涉嫌侵犯了您的权利,请及时与本站联系。


















