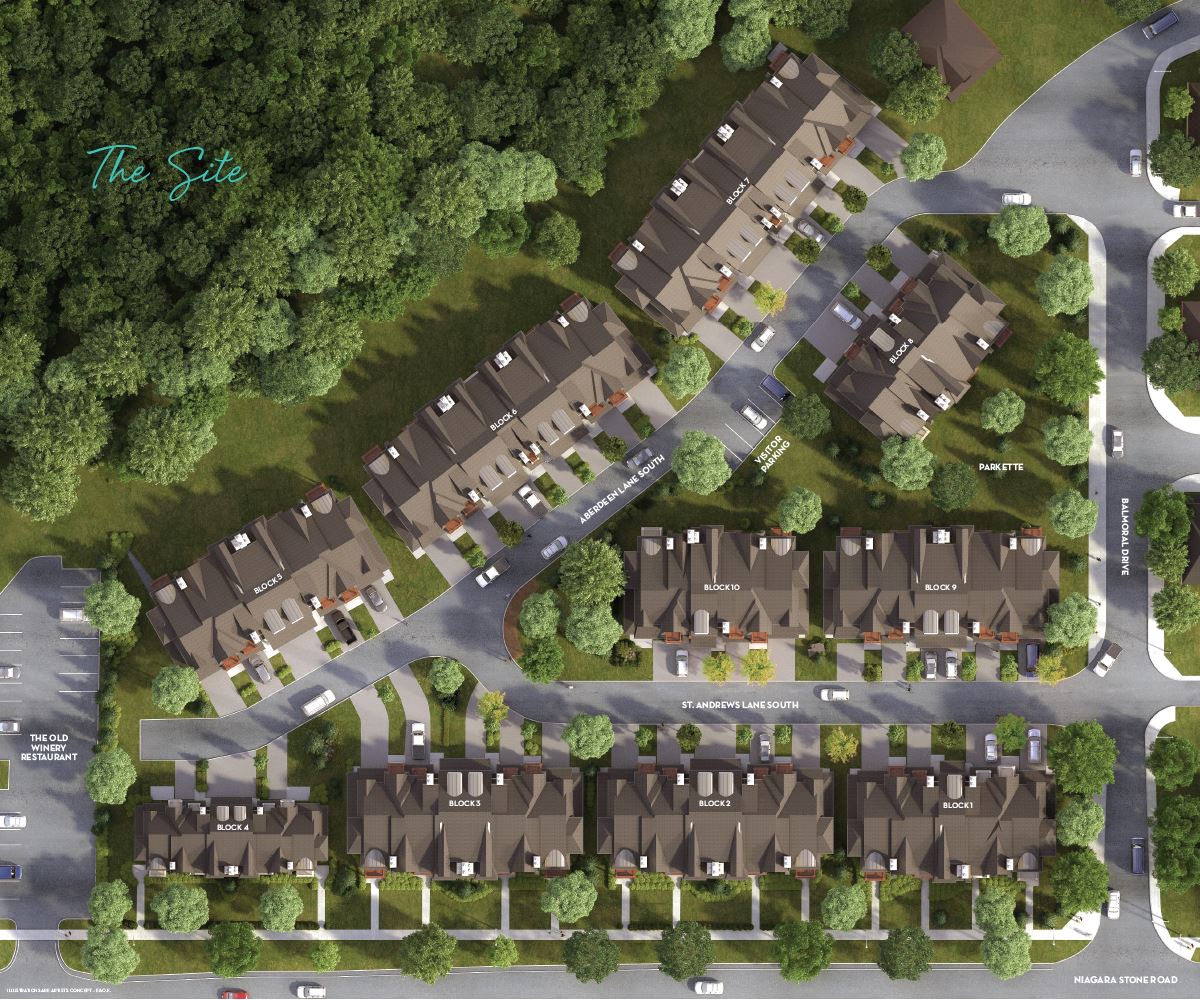付款周期
即将发布!订阅即可第一时间获取最新消息! 立即订阅
优惠政策
即将发布!订阅即可第一时间获取最新消息! 立即订阅
内部设计
INTERIOR DETAILS
Generous 9’-0” high ceilings on 1st and 2nd floors with 8’-0” high ceilings on 3rd floors and lofts, as per plan
Note: Rooms, ceiling and/or walls may be affected by drop ceilings, valances, or bulkheads to cover mechanical, heating or drain lines as required to service other areas in the dwelling and other units
Standard doors and trim to be choice of Series 800 doors (4 available styles to choose from) and standard painted trim and baseboards (Casing 3 1/2", Baseboard 5 1/2")
Interior wood jambs finger joint pine paint ready
Quarter round to be used in bathrooms, kitchen, foyer and areas where ceramic floors or hard surface areas are installed
Interior knob hardware may be selected from choice of oil rubbed bronze, satin nickel, or antique nickel hardware to be installed throughout house
Front door to have grip set and dead bolt lock as standard
Schlage Addison aged bronze
Main staircase to be carpeted c/w oak stained handrail and paint grade spindles and posts
Single row MDF shelving to be installed in closets and 1 closet rod (as applicable) – Linen closet and pantry to have (4) four MDF shelves (as applicable)
All finished interior walls to be decorated with two (2) coats of paint on primer coat
Your choice of any two (2) colours to complement your design palette and personalize your space
All interior woodwork to be painted with choice of one colour only (oak railing to be stained)
All applicable exterior woodwork to be decorated with two (2) coats of paint, one colour only as per owner
Ceramic tile to be installed in foyer, elevator, laundry area, main and upper bathrooms, and ensuite. Includes scratch coat base where applicable (scratch coat included in flooring allowance) or as per approved flooring layouts.
Hand-scraped wide-pank hardwood flooring to be installed in great room, dining areas and kitchen – carpet to be installed in all bedrooms, upper halls and stairs
Your choice of six (6) of the latest colours in engineered-wide plank hardwood flooring throughout kitchen and great room for maximum use of visual floor space
FULLY LOADED KITCHENS
Contemporary open-concept kitchens feature a breakfast bar and/or dining island, as per plan
Kindred double stainless steel undermount sink with Moen Camerist chrome single lever with pull-out spray
Solid granite countertop with polished edges, as per plan
Designer furniture finish or modern kitchen 5-piece cabinets and vanities, and latest colours accented with deep upper cabinets for ease of access over fridge, from builder selections
Kitchen cabinets include standard crown mould, under counter light valance board, corner cabinets, laundry cabinet, as per plan
Plate glass mirror installed over vanities
Kitchen exhaust fan to be provided over stove
SOOTHING BATHROOMS
Main (loft) bathroom c/w Mirolin one-piece tub/shower unit, as per plan
Single shower units to be tiled with glass shower doors included, as applicable to plans/layouts. Main bath to have American Standard
Boulevard pedestal sink, as applicable.
Arborite® or Formica® vanity countertops, from builder selections
American Standard Evolution high-efficiency toilet with elongated bowl
One chrome towel bar and toilet paper holder to be provided in each bathroom
Exhaust fan to be installed in each bathroom
Moen chrome finish taps throughout (single lever or applicable), shut off valves to be provide at all finished sink locations
4” centre basin sinks in all bathrooms
Ceramic tile to be installed in all bathrooms and includes scratch coat base where applicable (scratch coat included in flooring allowance) or, as per plan
Ensuite to have drop-in tubs c/w Moen Eva roman tub faucet, and glass shower units complete with Moen Eva Posi-Temp faucet system, as per plan
户型&价格
镇屋 Townhomes
立即咨询
想要在这个页面投广告?
欢迎联系小助手

本网站的资料皆来自于网络公开资料或平台用户、经纪人和开发商上传。本网站已尽力确保所有资料的准确、完整以及有效性。但不确保所有信息、文本、图形、链接及其它项目的绝对准确性和完整性,对使用本网站信息和服务所引起的后果,本站不做任何承诺,不承担任何责任。如果页面中有内容涉嫌侵犯了您的权利,请及时与本站联系。















