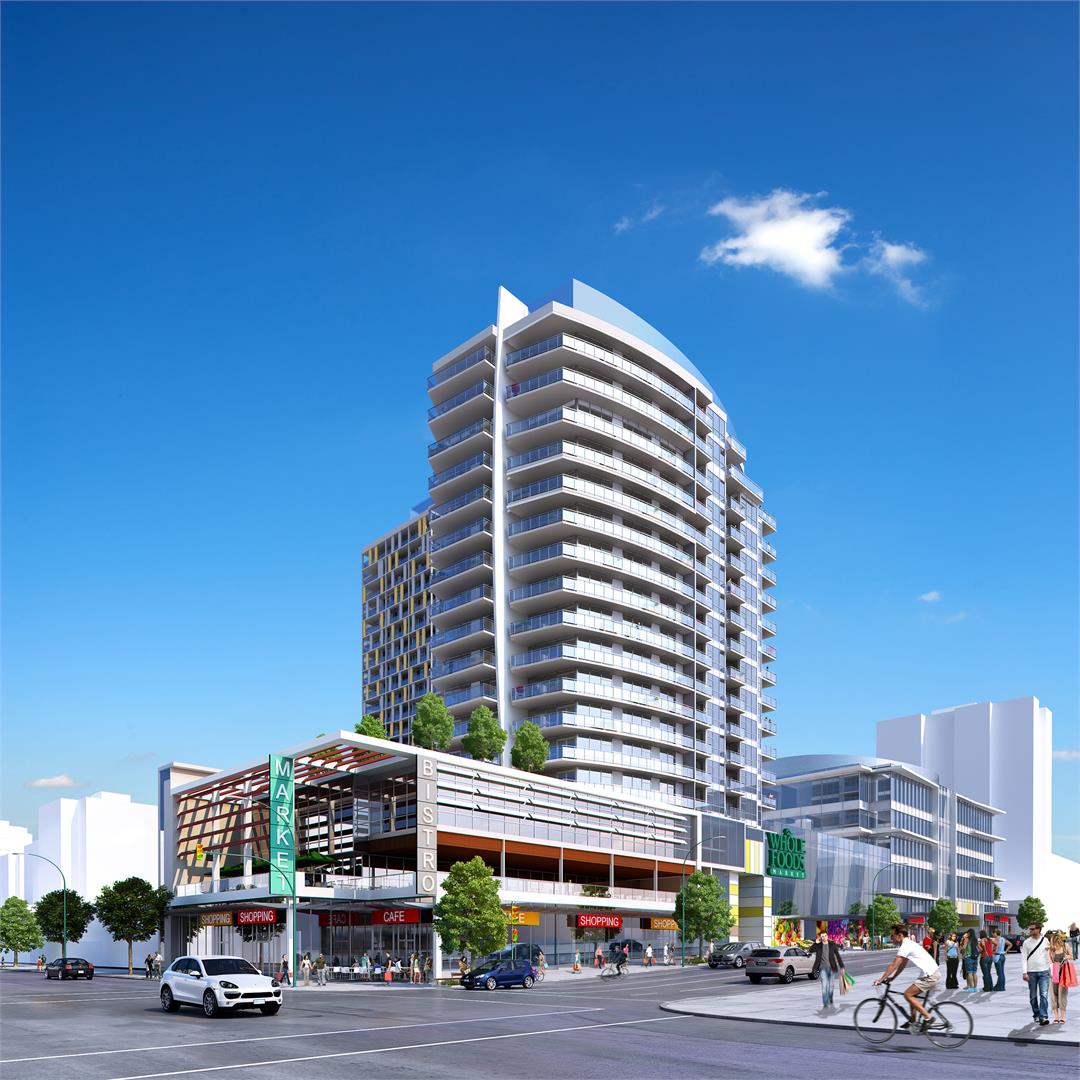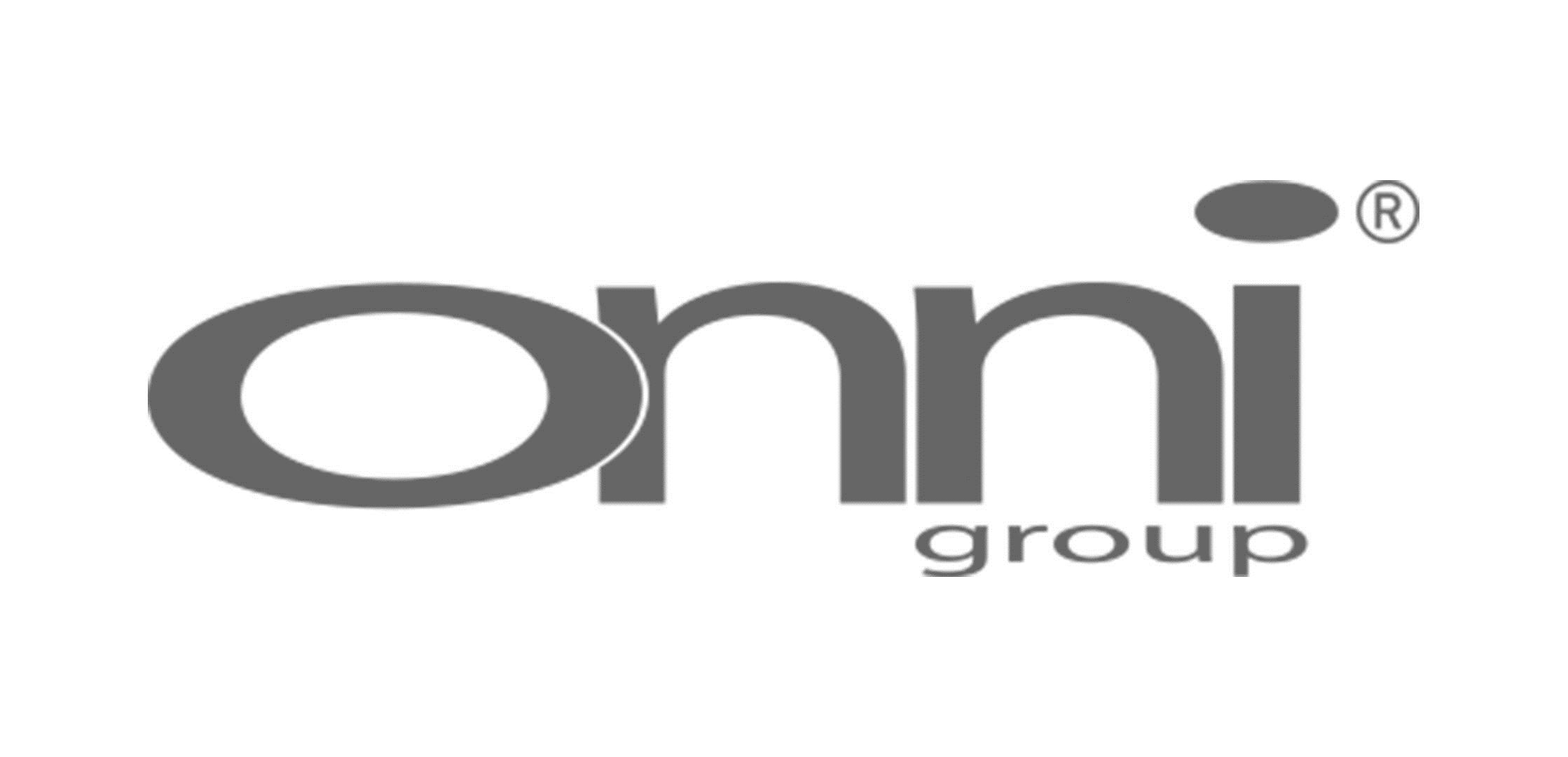项目亮点
- Playground
- Squash Court
- Roof Terrace
- BBQ Area
- Sauna & Steam Rooms
- Guest Suites
- Fitness Centre
- Outdoor Pool
- Media Room
- Hot Tub
- Meeting Room
- Party Room
- Games Room
相关费用
- C.C / Maint: $0.39 Per SqFt per Month
- 储藏室: Included in the purchase price
- 车位: Included in the purchase price
- 平均尺价: $2218 per SqFt
- 售价: from $1,324,900 to over $7,086,000
付款周期
优惠政策
即将发布!订阅即可第一时间获取最新消息! 立即订阅
内部设计
SUITE FINISHES
Two colour schemes to personalize your home: Burrard Inlet(Scheme A) and Indian Arm (Scheme B)
Contemporary wide plank laminate flooring throughout entry, living and dining areas with the option to upgrade to engineered hardwood
12" x 24" ceramic tile flooring in laundry closets
100% nylon stain-resistant carpeting throughout bedrooms
Closets outfitted with built-in melamine closet organizers
Whirlpool full size high-efficiency front-loading stacking washer and dryer
High-efficiency heating & cooling
Double-glazed, Low-E windows with thermal and acoustic engineering, designed to reduce noise transfer while increasing UV protection and insulation
95% UV blocking white roller blinds on all exterior windows
Flat painted ceilings
Spacious, modern homes with expansive windows that maximize natural light and sweeping views
Large outdoor balconies and/or patios in all homes perfect for entertaining friends and family
BATHROOMS
12" x 24" natural travertine stone flooring with NuHeat heated floors in master ensuites or primary bathroom
Flat-panel wood cabinets with rift-cut oak veneer face and stainless steel pulls
Sleek under-mount sink with single lever faucet
Deep soaker tub with natural stone tile apron front or deck
Master ensuites feature natural stone tile surrounding tub and on shower walls
Guest bathrooms feature large format ceramic tile surrounding tub and on shower walls
Frameless glass enclosed shower with tiled base equipped with single lever, pressure balanced control and multi-function adjustable showerhead
All showers include convenient recessed tile niche for storage
Sleek dual flush Kohler toilet
Large medicine cabinet included in all bathrooms
Contemporary and functional mirror, wall sconces and pot lighting
KITCHENS
30" integrated paneled Fhiaba refrigerator with ice maker or 24" integrated paneled Blomberg refrigerator both with bottom mounted freezer (refer to floorplan)
30" Italian Fulgor Milano stainless steel 5 burner gas cooktop
30" Italian Fulgor Milano convection wall oven
Blomberg Energy Star rated integrated paneled dishwasher
Slim profile Faber hood fan with under counter 1.6 cu ft Panasonic microwave surrounded by a trim kit or combination Panasonic microwave hood fan mounted above the cooktop (refer to floorplan)
Solid 1½” double nose composite countertops with extended breakfast bar and the option to upgrade to honed natural stone(Marble for scheme A, Travertine for scheme B)
Stone slab overheight backsplash, matching the countertop finish
Custom flat-panel wood cabinets with rift-cut oak veneer face featuring wood gables and island backs
Cabinets feature modern pulls and soft-close mechanism, with a convenient pull-out basket mounted in cabinet below sink
Extra-deep stainless steel under-mounted sink with garburator
Kohler polished chrome kitchen faucet with extractable spray
Pot lights and under cabinet puck lights in kitchen to illuminate work space
BUILDING FEATURES
Solid reinforced concrete construction offering superior durability, ease of maintenance and quiet living
State-of-the-art security systems, including electronic keyless lobby entry phone, access controls to each floor, and gated keyless underground parking for residents and visitors
Well-lit underground parking with video surveillance and security gates
Emergency generator back-up for increased comfort and security
Well-lit storage and bike rooms with motion sensors
Homes prewired for in-suite security systems
Fire sprinkler system and smoke detectors in all homes and common areas
Solid core entry door with peephole and deadbolt
Bike friendly facility with workshop and tools
Comprehensive 2-5-10 year home warranty protection
2-year coverage on labour and materials
5-year coverage on building envelope
10-year coverage on major structural items
户型&价格
公寓 Condos
立即咨询
想要在这个页面投广告?
欢迎联系小助手

本网站的资料皆来自于网络公开资料或平台用户、经纪人和开发商上传。本网站已尽力确保所有资料的准确、完整以及有效性。但不确保所有信息、文本、图形、链接及其它项目的绝对准确性和完整性,对使用本网站信息和服务所引起的后果,本站不做任何承诺,不承担任何责任。如果页面中有内容涉嫌侵犯了您的权利,请及时与本站联系。


















