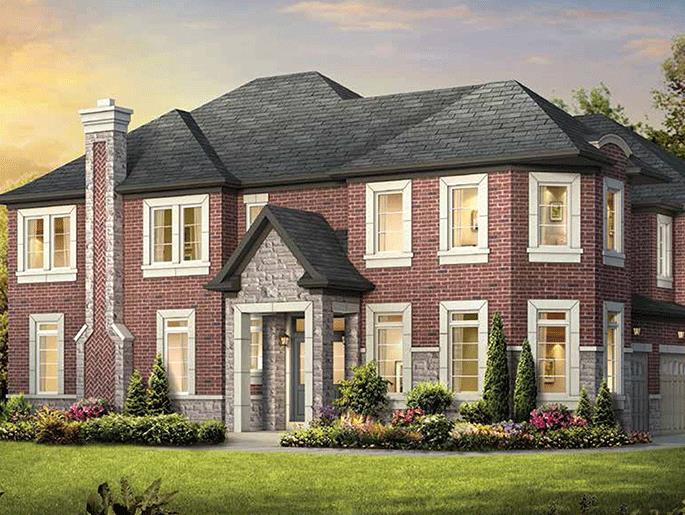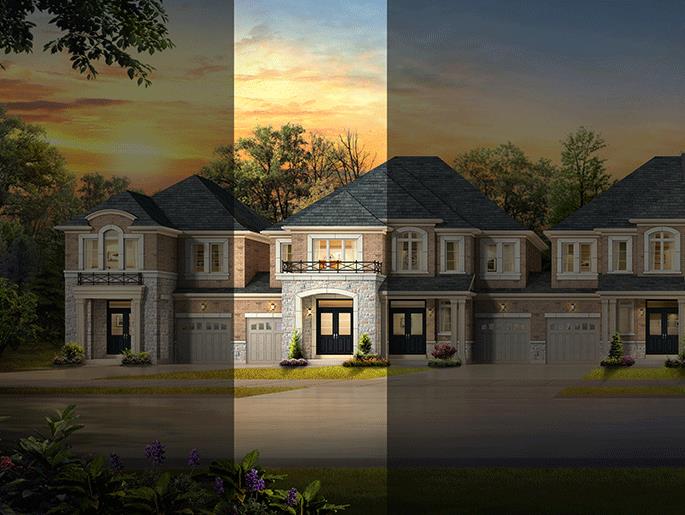相关费用
- C.C / Maint: -
- 储藏室: -
- 车位: Included in the purchase price
- 平均尺价: -
- 售价: from $799,990
付款周期
20,000 in 30
20,000 in 60
20,000 in 90
TOTAL of $85,000 deposit
优惠政策
即将发布!订阅即可第一时间获取最新消息! 立即订阅
内部设计
EXTERIOR
- Superior architecturally designed elevations with brick, stone, stone accents, stucco and other accent details in other materials as per model type (actual detailing may vary from Artists’ concept and subject to grade conditions). Lintels have prime coat only.
- Exterior colour package is pre-determined and cannot be altered.
- Self sealing quality 25-year asphalt roof shingles from Vendor’s pre-determined colour scheme.
- Maintenance-free aluminum soffit, fascia, eavestrough and downspouts.
- Aluminum exterior railing as per model type and if required due to grade condition.
- Sliding patio door(s) with screen or French door(s), as per model type.
- Metal insulated exterior entry door(s) with weatherstripping as per model type.
- Maintenance free vinyl casement or thermo-fixed glass windows throughout with exterior transom, elliptical and half round windows and grilles on elevations, as per model type.
- Sectional roll-up garage door(s) with decorative windows (glazing), as per model type.
- Professionally graded and sodded lot.
- Precast slab walkway to front entry.
- Precast slabs at rear patio with steps as required, as per model type.
- Asphalt paved driveway (as per municipal requirements) Vendor not responsible for future settlement.
- Two (2) exterior hose bibs - one in garage and one at rear.
- Black exterior coach lamps, as per model type.
- Door from garage to house with deck and stairs if required, all subject to grade and municipal approval.
- Gas line at rear of home for barbeque connection.
INTERIOR TRIM AND FEATURES
- 9’ ceilings on main floor, 8’ ceilings on all other levels, as per plan.
- Most main floor archways to be trimmed and raised to complement 9’ ceilings.
- Natural stairs with oak treads and oak veneer risers and stringers from basement to second floor, with natural oak pickets and handrail, as per model type.
- Natural gas fireplace with white lacquer cabinet or standard marble insert with white lacquer mantle, as per model type.
- Aristocrat paint grade trim +/- 2 3/4” casing in +/- 4 1/8” baseboards with colonial doors.
- All interior doors to have satin-nickel levers.
- Ducts to be cleaned prior to closing
PAINTING
- All interior walls to be finished with one choice of paint from Vendor’s standard samples.
- Wood trim and interior doors painted white.
- Ceilings in hallways, living, dining, family, great room, den, computer nook, recreation rooms, sitting rooms and bedrooms to be stippled with smooth borders.
- Smooth ceilings in powder room, kitchen, bathrooms and laundry, as per model type.
FLOORING
- Choice of 12” x 12” or 13” x 13” ceramic flooring in foyer, main floor hallways, kitchen and breakfast areas, all bathrooms, powder room, laundry room (as per plan), garage door landing, from Vendor’s standard samples, as per model type.
- Natural pre-finished 2 1/2” by 3/4” oak strip hardwood on main floor save and except tiled areas, as per plan.
- 40 oz. broadloom on second floor save and except tiled areas, as per model type.
- 40oz broadloom in basement hallways and opt. recreation room (where selected by purchaser)
- Quality foam underpad for all carpeted areas.
KITCHEN
- Quality custom crafted cabinetry selected from Vendor’s samples with provision for dishwasher.
- Extra height kitchen cabinets with decorative crown moulding to complement 9’ ceiling, no bulkheads where possible.
- Double stainless steel kitchen ledgeback sink with washerless single lever faucet with pull out spray.
- Rough-in dishwasher includes plumbing and electrical only, with space for dishwasher, cabinet not included.
- Decorative door panels on island return as per model type.
- Flush breakfast bar, as per model type.
- Choice of granite countertop from Vendor’s standard samples.
- Stainless steel exhaust hood fan over stove with six (6) inch duct to exterior.
BATHROOMS
- All bathroom fixtures to be white.
- Framed shower stall with elegant ceramic tiles on walls and ceiling with surface mounted shower light and framed shower door with clear glass and chrome trim in master ensuite.
- Custom quality vanities selected from Vendor’s standard samples, except where pedestal sinks are indicated.
- Choice of granite countertop with undermount oval sink(s) in master ensuite, from Vendor’s standard samples.
- Choice of arborite countertop in all remaining bathrooms, except where pedestals are indicated, from Vendor’ standard samples.
- Wall mirrors in all bathrooms.
- White ceramic accessories (toilet paper holder and towel bar) in all bathrooms.
- Decorator ceramic wall tiles in tub and shower enclosure, including ceiling.
- Where tub and shower stalls are separate, tub enclosure is tiled to approximately 16” above tub.
- Marble threshold and jambs in all shower stalls.
- Acrylic tub(s) as per model type.
- Recessed medicine cabinet in main bathroom.
- Single lever faucet in tubs and showers, as per model type, excluding acrylic tub(s).
- Single lever faucet on all bathroom and powder room sinks with pop up mechanical drain.
- Exhaust fans in all bathrooms.
- Privacy locks on all bathroom doors.
- Decorative strip lighting above vanities and pedestal.
- Pressure balancing fixtures in all showers.
LAUNDRY
- Laundry area, as per model type.
- Laundry area with tub and connections for water and drain for washing machine, as per model type.
ENERGY SAVING FEATURES
- Forced air heating and air-conditioning system with
electronic ignition.
- The purchaser acknowledges that the condensing hot water
system is on a rental program.
- Spray foam insulation in garage ceiling where home design
accommodates a room over garage, as per model type.
- Energy saving light fixtures throughout.
- Water saving toilets and fixtures.
- All homes are Next Gen Energy Star Qualified (EnerGuide 83) and performance tested by a third party to meet superior standards in Energy Efficiency.
QUALITY CONSTRUCTION
- Concrete block party wall above grade separating living units.
- Engineered Floor System – sub-floor is glued, screwed and sanded prior to finishing.
- Windows and exterior doors sealed with high quality caulking.
- Quality 2’ x 6’ wood frame construction.
ELECTRICAL
- 100 AMP electrical service.
- Weatherproof GFI exterior electrical outlet located at the rear balconies and front porch as per model type.
- White Decora switches and receptacles throughout.
- Quality ceiling light fixtures provided in foyer, kitchen, breakfast, dining, family, great room, computer nook, opt. finished basement, den, upper hall and all bedrooms, as per model type.
- Smoke detectors provided as per Ontario Building Code (one per floor including basement).
- Carbon monoxide detector as per Ontario Building Code.
- All bathroom electrical duplex receptacles protected by ground fault interrupter.
- Rough-in electrical outlet for future installation of garage door opener.
- Door chimes provided.
- Rough-in for Central Vacuum.
- Rough-in Security System. Full security system provided if monitored by Vendor’s supplier.
- Complete central air-conditioning.
户型&价格
镇屋 Townhomes
周边信息
学校教育
Daycare
-
Munn's Child Care Centre 小于100 m9 Dundas Street East Oakville, ON L6H7C4(905)257-0069
立即咨询
想要在这个页面投广告?
欢迎联系小助手

本网站的资料皆来自于网络公开资料或平台用户、经纪人和开发商上传。本网站已尽力确保所有资料的准确、完整以及有效性。但不确保所有信息、文本、图形、链接及其它项目的绝对准确性和完整性,对使用本网站信息和服务所引起的后果,本站不做任何承诺,不承担任何责任。如果页面中有内容涉嫌侵犯了您的权利,请及时与本站联系。











