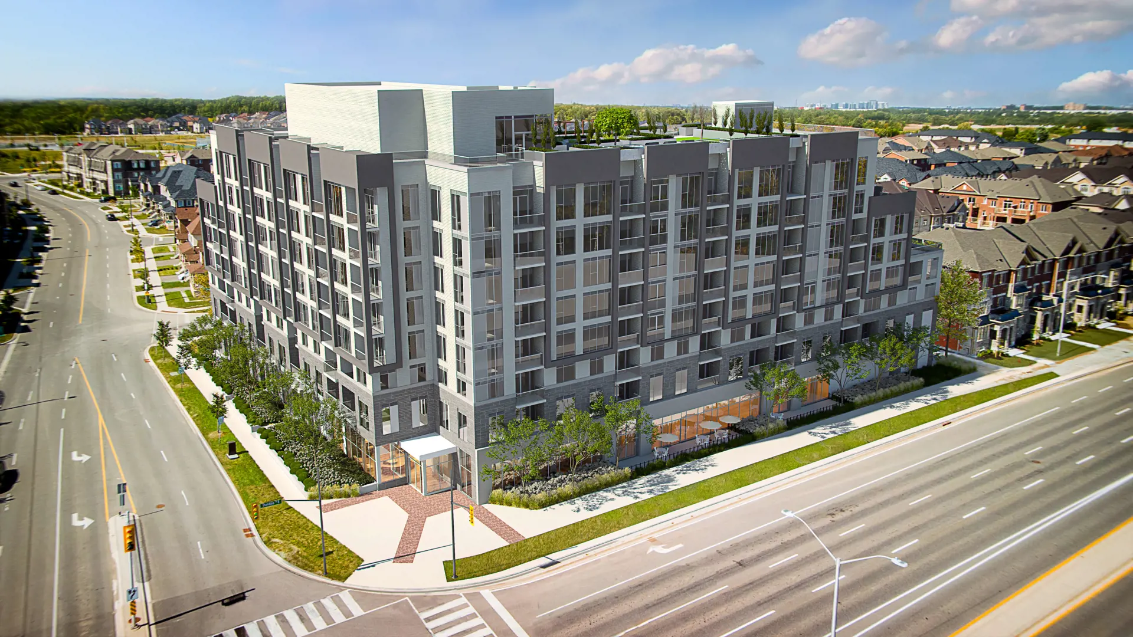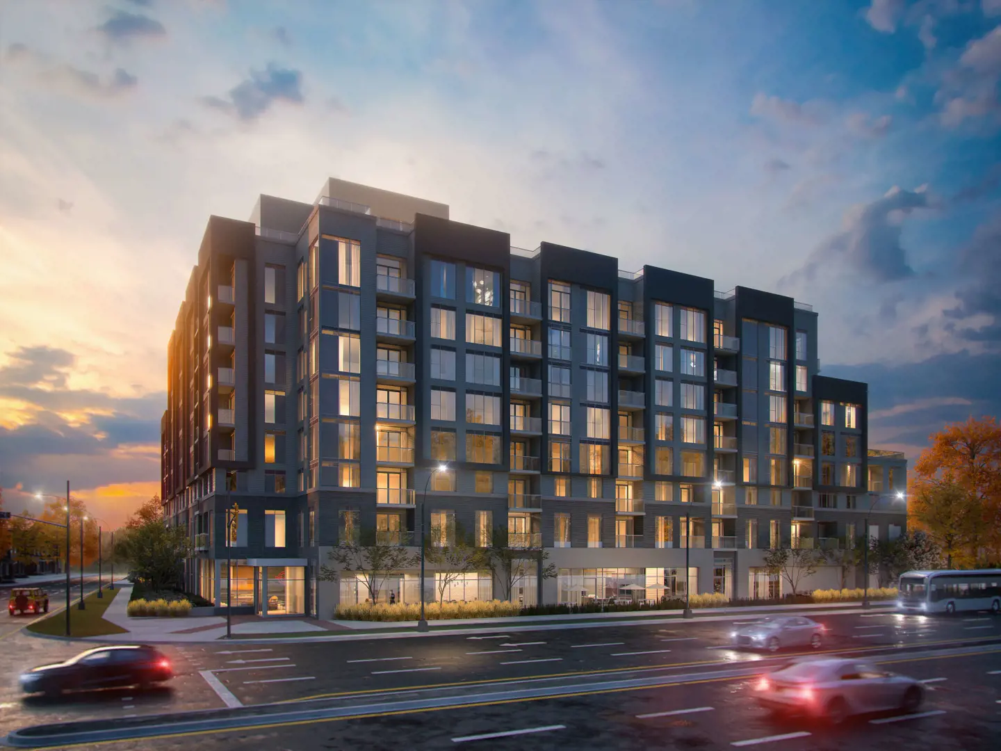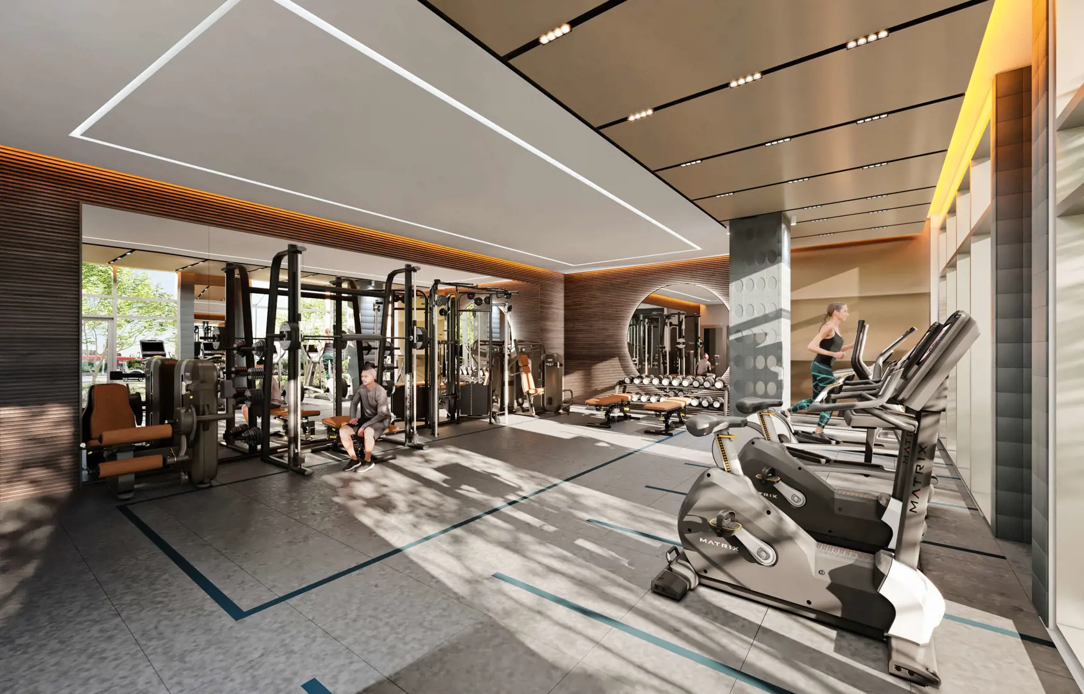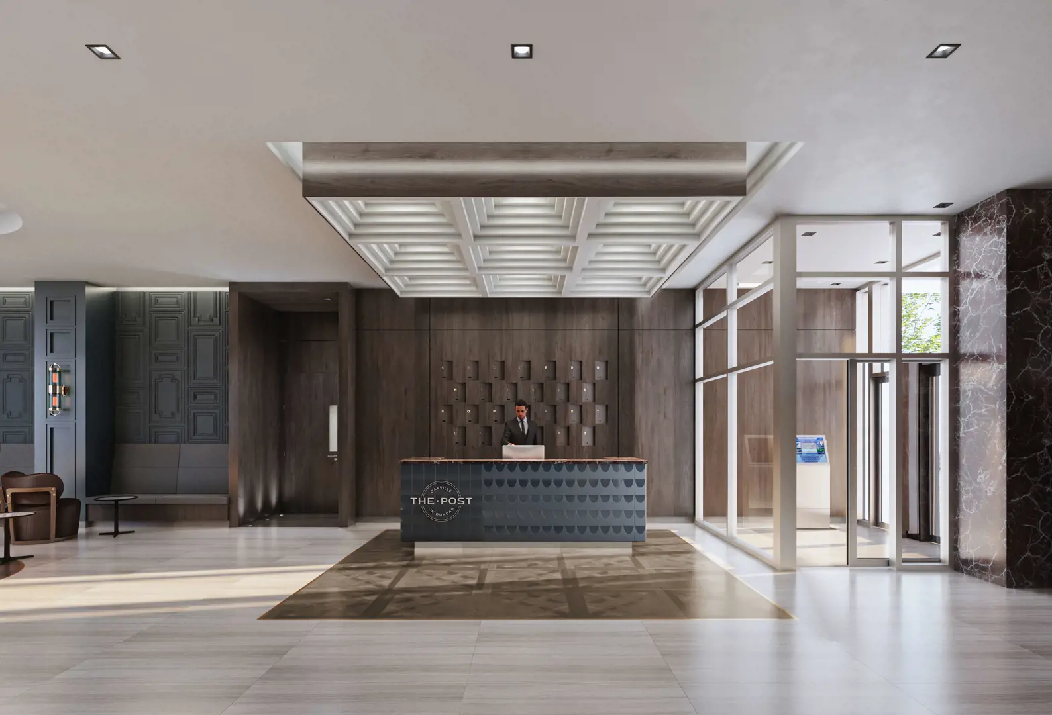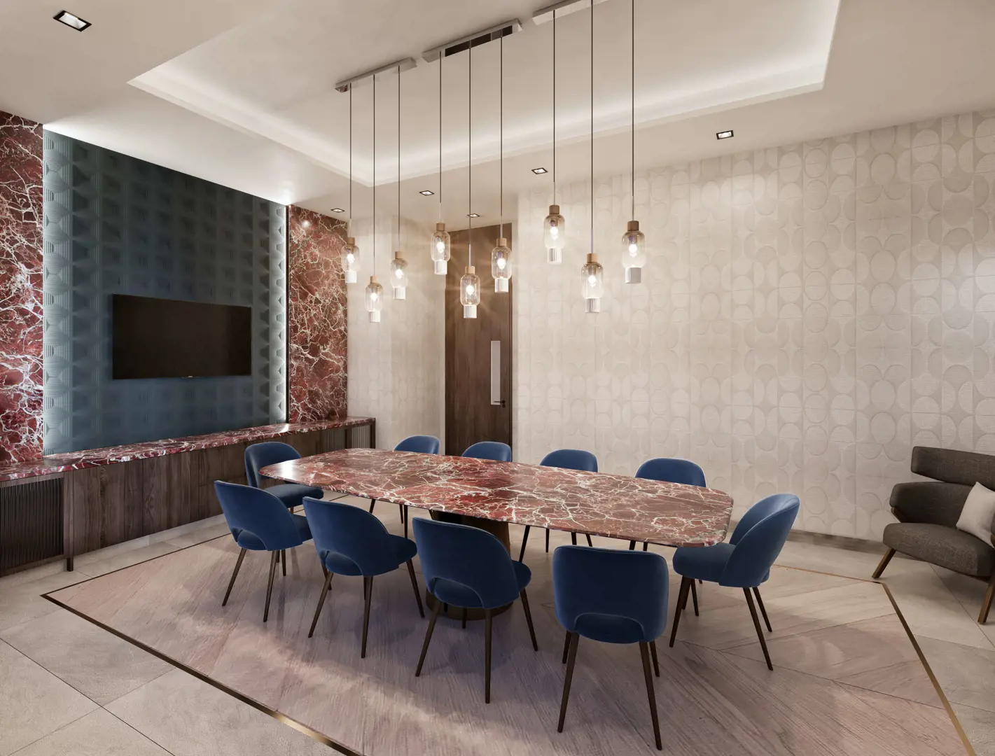项目亮点
- Fireplace
- Yoga Studio
- Pet Grooming Room
- BBQ Stations
- Social Hub
- Concierge
- Lobby Lounge
- Party Room
- Rooftop Terrace
- Private Dining
- Parcel Storage Room
- Fitness Centre
- Games Room
相关费用
- Co-op fee realtors: -
- Cost to purchase storage: Included in the purchase price
- Cost to purchase parking: $19,900.00
- C.C/maint: $0.64 Per SqFt per Month
- Average price per sqft: $1110 per SqFt
- Available unit price: From $520,900 to $1,032,900
付款周期
优惠政策
- $20,000.00 in Free Up-grade finishes for your suite, or Free Parking. Your choice!
- *Incentive current as of January 16, 2024
内部设计
TOWER SUITE FEATURESKitchens• Custom-designed contemporary kitchen cabinetry with full depth cabinet over fridge and one bank of drawers• Quartz counter top with straight polished edge• 4” x 12” tile backsplash• Single-bowl undermount stainless steel sink with single lever pull-out faucet• 24” stainless styling refrigerator, Energy Star with bottom mount freezer• 24” stainless styling Energy Star dishwasher• 24’’ stainless styling range and combination microwave hood-fan above vented to exteriorBathrooms• Custom-designed bathroom vanity cabinets• One-piece vanity tops with integrated sink basin and 3” backsplash return• 12” x 24” tile floor in bathrooms with matching tile baseboard• 8” x 16” tile walls in bathtub and/or shower enclosure, as per plan• Frameless mirror over vanity basin in all bathrooms• Single-lever chrome finish faucet on vanity• Chrome finish plumbing fixtures with pressure balance valve in bathtub or shower, as per plan• Exhaust fan in all bathrooms vented to exterior• Privacy lock on bathroom door• Framed glass shower enclosure with door and preformed shower base, as per plan• Waterproof ceiling light provided in shower enclosures, as per plan• Water efficient low flow white toiletLaundry• White Energy Star stacked laundry unit in closet with washer and front-loading dryer vented to exterior.Comfort and Security• Professional concierge service• Individual comfort-controlled heating/cooling system• Energy efficient thermal glazed windows with “thermally broken” aluminum frames• Sliding glass door with screen or swing door, to exterior balcony and/or terrace, as per plan• Energy recovery ventilation system• Suite equipped with emergency voice communication system, smoke detector and sprinkler protection• Fire-rated suite entry door with privacy viewer• Access control devices at main building entrances and underground parking garage• Cameras at pre-selected locations of the building including entrance and parking garage, linked to concierge• Suite individually metered for hydro and water consumption• In-suite Intelligence Package• In-suite leak detection systemInterior Finishes• Approximately 9’-0” ceiling heights, less where bulkheads and dropped ceilings are required• Laminate flooring in all areas except tile floor locations, as per plan• 7'-0'' interior doors with 2'' casing and 4” baseboard (where construction permits)• Decorative brushed nickel hardware and door handles• Bedroom closets to have white panel sliding doors or swing door in walk-in closets, as per plan• Trim and doors painted with low V.O.C. off-white semi-gloss finish latex paint• Walls and dropped ceilings painted with low V.O.C. off-white flat finish latex paint; bathroom walls with eggshell finish• Smooth painted ceilings in all areas• Framed mirror sliding closet doors in entrance foyer, as per plan• White coated wire shelving in all closets with one bank of linen shelving per dwelling unitElectrical Features• Energy efficient ceiling light fixtures in bedroom(s) and den, as per plan• Switch to plug outlet in living area• Suite electrically wired to service panel with circuit breakers• Pre-wired outlet in living area for television, telephone and internet with wiring to termination point• White decora-style switches and receptaclesBalconies and/or Terraces• Terraces with 2' x 2' decorative pavers, as per plan• Exterior receptacle on balcony and/or terracePENTHOUSE SUITE & GROUND FLOOR SUITE FEATURESKitchens• Custom-designed contemporary kitchen cabinetry with extended uppers, full depth cabinet over fridge and one bank of drawers• Quartz counter top with straight polished edge• Quartz backsplash• Single-bowl undermount stainless steel sink with single lever pull-out faucet• 24” stainless styling refrigerator, Energy Star with bottom mount freezer• 24” stainless styling Energy Star dishwasher• 24’’ stainless styling range and combination microwave hood-fan above vented to exteriorBathrooms• Custom-designed bathroom vanity cabinets• One-piece vanity tops with integrated sink basin and 3” backsplash return• 12” x 24” tile floor in bathrooms with matching tile baseboard• 4” x 16” tile walls in bathtub and/or shower enclosure, as per plan• Frameless mirror over vanity basin in all bathrooms• Single-lever chrome finish faucet on vanity• Chrome finish plumbing fixtures with pressure balance valve in bathtub or shower, as per plan• Exhaust fan in all bathrooms vented to exterior• Privacy lock on bathroom door• Frameless glass shower enclosure with door and preformed shower base, as per plan• Waterproof ceiling light provided in shower enclosures, as per plan• Water efficient low flow white toiletLaundry• White Energy Star stacked laundry unit in closet with washer and front-loading dryer vented to exteriorComfort and Security• Professional concierge service• Individual comfort-controlled heating/cooling system• Energy efficient thermal glazed windows with “thermally broken” aluminum frames• Sliding glass door with screen or swing door, to exterior balcony and/or terrace, as per plan• Energy recovery ventilation system• Suite equipped with emergency voice communication system, smoke detector and sprinkler protection• Fire-rated suite entry door with privacy viewer• Access control devices at main building entrances and underground parking garage• Cameras at pre-selected locations of the building including entrance and parking garage, linked to concierge• Suite individually metered for hydro and water consumption• In-suite Intelligence Package• In-suite leak detection systemInterior Finishes• Approximately 10’-0” ceiling heights, less where bulkheads and dropped ceilings are required• Laminate flooring in all areas except tile floor locations, as per plan• 8'-0'' interior doors with 3'' casing and 7” baseboard (where construction permits)• Decorative brushed nickel hardware and door handles• Bedroom closets to have white panel sliding doors or swing door in walk-in closets, as per plan• Trim and doors painted with low V.O.C. off-white semi-gloss finish latex paint• Walls and dropped ceilings painted with low V.O.C. off-white flat finish latex paint; bathroom walls with eggshell finish• Smooth painted ceilings in all areas• Framed mirror sliding closet doors in entrance foyer, as per plan• White coated wire shelving in all closets with one bank of linen shelving per dwelling unitElectrical Features• Energy efficient ceiling light fixtures in bedroom(s) and den, as per plan• Switch to plug outlet in living area• Suite electrically wired to service panel with circuit breakers• Pre-wired outlet in living area for television, telephone and internet with wiring to termination point• White decora-style switches and receptaclesBalconies and/or Terraces• Terraces with 2' x 2' decorative pavers, as per plan• Exterior receptacle on balcony and/or terrace
户型&价格
公寓 Condos
立即咨询
想要在这个页面投广告?
欢迎联系小助手

本网站的资料皆来自于网络公开资料或平台用户、经纪人和开发商上传。本网站已尽力确保所有资料的准确、完整以及有效性。但不确保所有信息、文本、图形、链接及其它项目的绝对准确性和完整性,对使用本网站信息和服务所引起的后果,本站不做任何承诺,不承担任何责任。如果页面中有内容涉嫌侵犯了您的权利,请及时与本站联系。


