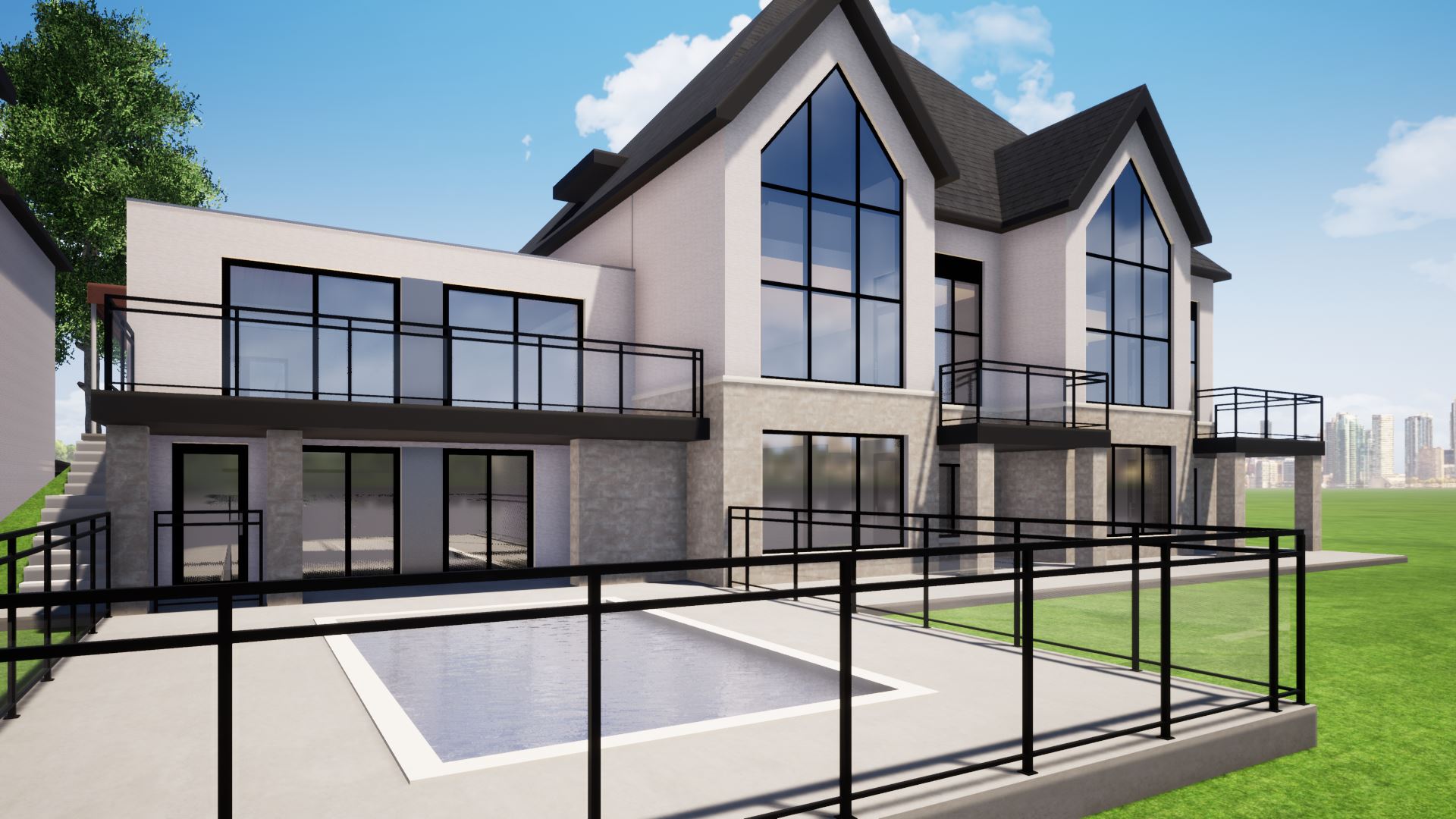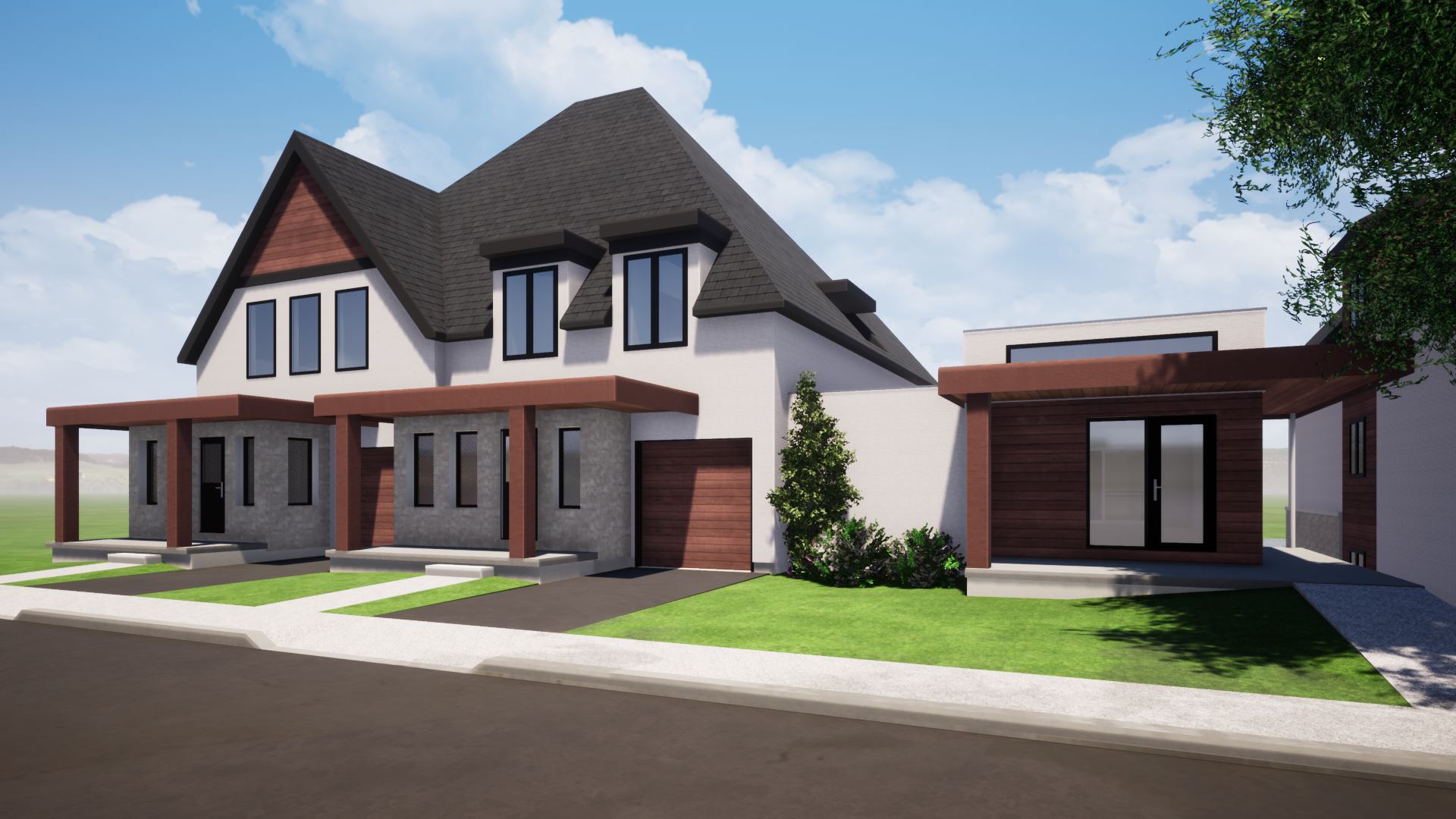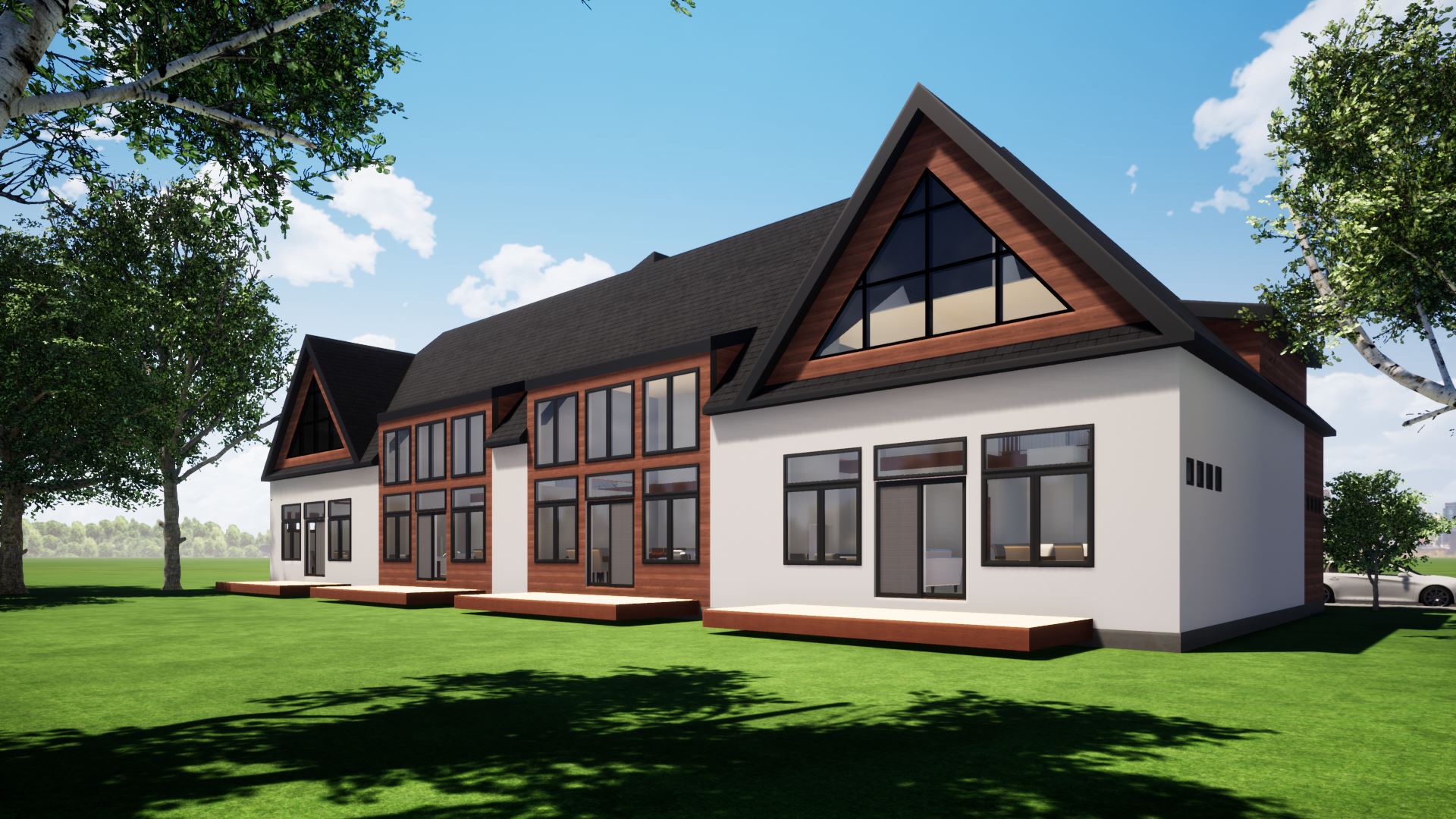项目亮点
- Marina
- Pool
- Terrace
- Clubhouse
- Gated Community
- Business Center
- Billiards Room
- Exercise Room
- Private Theatre
- Private Waterfront
付款周期
即将发布!订阅即可第一时间获取最新消息! 立即订阅
优惠政策
即将发布!订阅即可第一时间获取最新消息! 立即订阅
内部设计
QUALITY CONSTRUCTION
- Maintenance free quality exterior finishes including cement-based siding and trim, EIFS stucco system and trim
- Poured concrete foundation and basement walls with drainage membrane and weeping tile system draining into sump pump for added protection
- Upgraded energy efficiency standards in accordance with O.B.C, SB-12
- All sub-floors glued and screwed
- Engineered beams and floor joists for a rigid and quiet floor system
- High quality unit separation with engineered double-wall system for sound-proofing
- Decorative pillars and aluminum glass railing where shown
INTERIOR FEATURES
- 9’-0” ceilings on main and loft floors, 8’-0” ceiling in basement
- 19’-0” vaulted ceilings where shown
- Direct vent natural gas contemporary fireplace complete with stone finishes
- Designer furniture finished kitchen and bathroom cabinets, from Builder’s selection
- Stone countertops from Builders selection in Kitchen and main floor bathroom
- Quality post formed laminate countertop in loft bathroom
- Oversized kitchen islands with breakfast bar as per plan
- Designer ceramic or porcelain tiles from Builder’s selection in foyer, main floor hall, kitchen, bathrooms, and tub enclosure walls
- Choice of hardwood flooring in dining room and great room from Builder’s selection
- Open stringer stairs complete with two mid landings, contemporary wood railings, and trimmed wall stringers and mid landings, open to above
- Quality carpeting from Builder’s selection in all bedrooms, upper stair and throughout loft
- Contemporary doors, trim and hardware throughout, 5-1/4” baseboards
- Smooth ceilings throughout
ELECTRICAL
- 100 Amp Service with circuit breaker panel, copper wiring throughout
- Heavy duty outlets for stove and dryer
- Rough-in for dishwasher in kitchen island
- Hard-wired smoke and carbon monoxide detectors on each level
- Designer selected light fixtures where applicable
- Capped ceiling outlet in dining room and over kitchen island, switched receptacle in great room
- “Decora” Style light switches and outlets throughout
- Pre-wired for telephone (1 outlet in kitchen)
- Pre-wired for high-speed Internet (1 outlet in great room, 1 outlet in Master)
- Pre-wired for Cable TV (1 outlet in Great Room, 1 outlet in Master)
- Door chime supplied and installed
- Exterior lights at front entrance, garage, and rear entrance
- Two exterior GFI outlets (1 in garage, 1 at rear)
- Garage ceiling outlet included (for optional garage door opener)
PLUMBING AND HEATING
- One laundry rough-in in basement or main floor
- Contemporary plumbing fixtures and faucets throughout
- Upgraded 32x60 acrylic molded bathtubs
- Premium stainless kitchen sink complete with single pull-out faucet with hose & spray
- Opening for future dishwasher in kitchen cabinetry
- Bathroom exhaust fans vented to exterior
- High efficiency forced air natural gas furnace system complete with ducts sized for air conditioning
- Programmable thermostat
- Roughed-In for Purchaser supplied Hot Water Tank & mixing valve
- Two exterior non-freeze water hose outlets (1 at rear, 1 in garage)
EXTERIOR FEATURES
- Energy efficient low E Argon double-glazed thermal vinyl windows
- Two 48x24 basement windows in all units
- Magnificent roof covered porches and columns where shown
- Paved driveways, paving stone walkway to front porch and fully sodded lot
- Concrete porches
- Fully sodded lots
- Maintenance free prefinished aluminum soffits, fascia, eaves trough and downspouts
- Heavy duty 25-year warranty asphalt shingles
BUILDER’S WARRANTIES
- As per Ontario New Home Warranties Plan Act (TARION WARRANTY CORPORATION)
户型&价格
镇屋 Townhomes
立即咨询
想要在这个页面投广告?
欢迎联系小助手

本网站的资料皆来自于网络公开资料或平台用户、经纪人和开发商上传。本网站已尽力确保所有资料的准确、完整以及有效性。但不确保所有信息、文本、图形、链接及其它项目的绝对准确性和完整性,对使用本网站信息和服务所引起的后果,本站不做任何承诺,不承担任何责任。如果页面中有内容涉嫌侵犯了您的权利,请及时与本站联系。

































