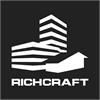项目亮点
- Bike Storage
付款周期
即将发布!订阅即可第一时间获取最新消息! 立即订阅
优惠政策
即将发布!订阅即可第一时间获取最新消息! 立即订阅
内部设计
EXTERIOR & STRUCTURAL
- Pre-engineered floor joist system
- 3/4” subfloor sheathing, nailed, sanded & screwed
- 2” x 6” exterior wall at 16” centers with structural insulated wall panels
- PVC triple glazed zone 3 thermal casement windows (as per plan)
- Architectural roof shingles with limited lifetime warranty
INTERIOR
- Hardwood floor in living, dining, kitchen & hall
- Ceramic tile flooring in entrance & bathrooms
- 40 oz. quality nylon broadloom with toughback chipfoam underpad in bedrooms
- Clermont style bifold/slider closet doors (as per plan)
- Upgraded large colonial trim, baseboard, windows and door casing
- Melamine shelving and closet rods in all closets
- Wall paint to be two-tone- Upgrade Diamond Matte
- Smooth ceilings throughout*
- Brushed nickel type finish on interior hardware (as per plan)
- Ceiling light fixtures in all bedrooms
- 9’ ceilings (reduced height for mechanical or architectural features)
MECHANICAL & PLUMBING
- Standard rated A/C
- Digital programmable thermostat
- Shut off valves under all sinks & toilets
- Décoa light switches and plugs
- Multiple RG-6 quad shield cable with one port plate
- Multiple RJ-45 CAT-5E telephone outlet with one port plate 1 connection center
- 96% high efficiency forced air gas heating system, sealed combustion with ECM motor for reduced energy bills
- High efficiency instantaneous condensing hot water heater
- Dedicated HRV (Heat Recovery Ventilator)
- Dryer & stove fans vented to exterior
KITCHEN
- 5 appliances
- Waterline rough-in for fridge
- Canopy style chimney hood fan
- Quartz or Granite countertops throughout
- Ceramic backsplash throughout
- Stainless steel undermount sink (as per plan)
- Single-lever chrome faucet with pull out vegetable spray
- Pot and Pan drawers
- Soft Close drawers throughout (as per plan)
- European designed cabinetry with taller 36” upper cabinets in kitchen
BATHROOM
- Faucet collection by Delta
- Rectangular drop in “Stanza” basin in vanities
- Upgraded lighting in all bathrooms
- Lavish bathrooms with 5’ acrylic soaker tub with ceramic surround (as per plan)
- Water pressure equalizer (scald guard) in all showers
- Ceramic tiled shower with glass doors (as per brochure)
- Upgrade beveled mirrors
- Low flush water-saver toilet complete with elongated bowl and soft close seat
- Chrome paper holder, towel ring and bar, and white plumbing fixtures
- Soft close drawers or medicine cabinet in main bath & ensuite as per plan
ENERGY STAR
- R-60 blown insulation in attic
- R-28 insulation in exterior wall
- R-24 insulation in basement wall
- R-10 rigid insulation under basement slab
- 96% high efficiency forced air gas heating system, sealed combustion with ECM motor for reduced energy bills
- High efficiency instantaneous condensing hot water heater
- Dedicated HRV (Heat Recovery Ventilator)
- Expandable foam around windows to minimize air leakage
- LED light bulbs throughout
- PVC triple glazed zone 3 thermal casement windows (as per plan)
- Homes individually inspected and certified by an independent representative of EnerQuality
WARRANTY COVERAGE
- Prepaid TARION warranty coverage by vendor
户型&价格
立即咨询
想要在这个页面投广告?
欢迎联系小助手

本网站的资料皆来自于网络公开资料或平台用户、经纪人和开发商上传。本网站已尽力确保所有资料的准确、完整以及有效性。但不确保所有信息、文本、图形、链接及其它项目的绝对准确性和完整性,对使用本网站信息和服务所引起的后果,本站不做任何承诺,不承担任何责任。如果页面中有内容涉嫌侵犯了您的权利,请及时与本站联系。









