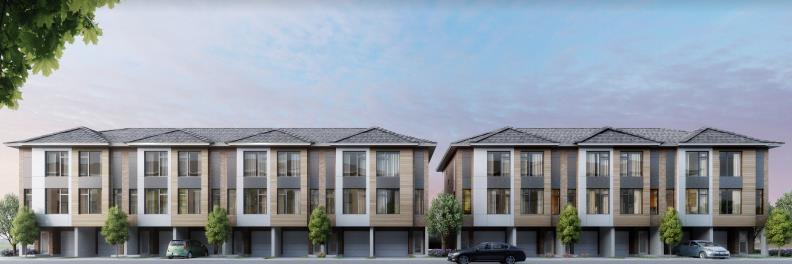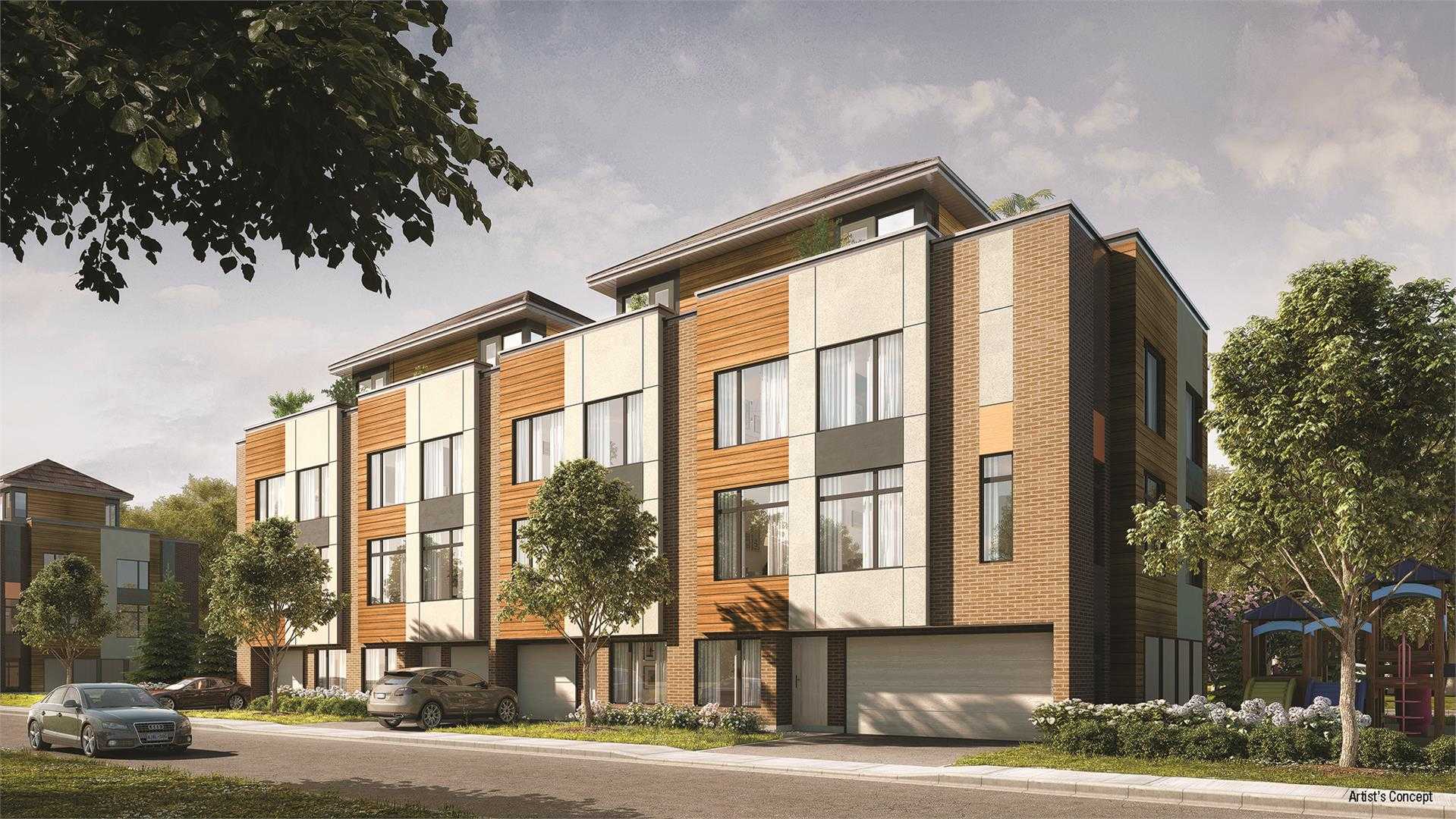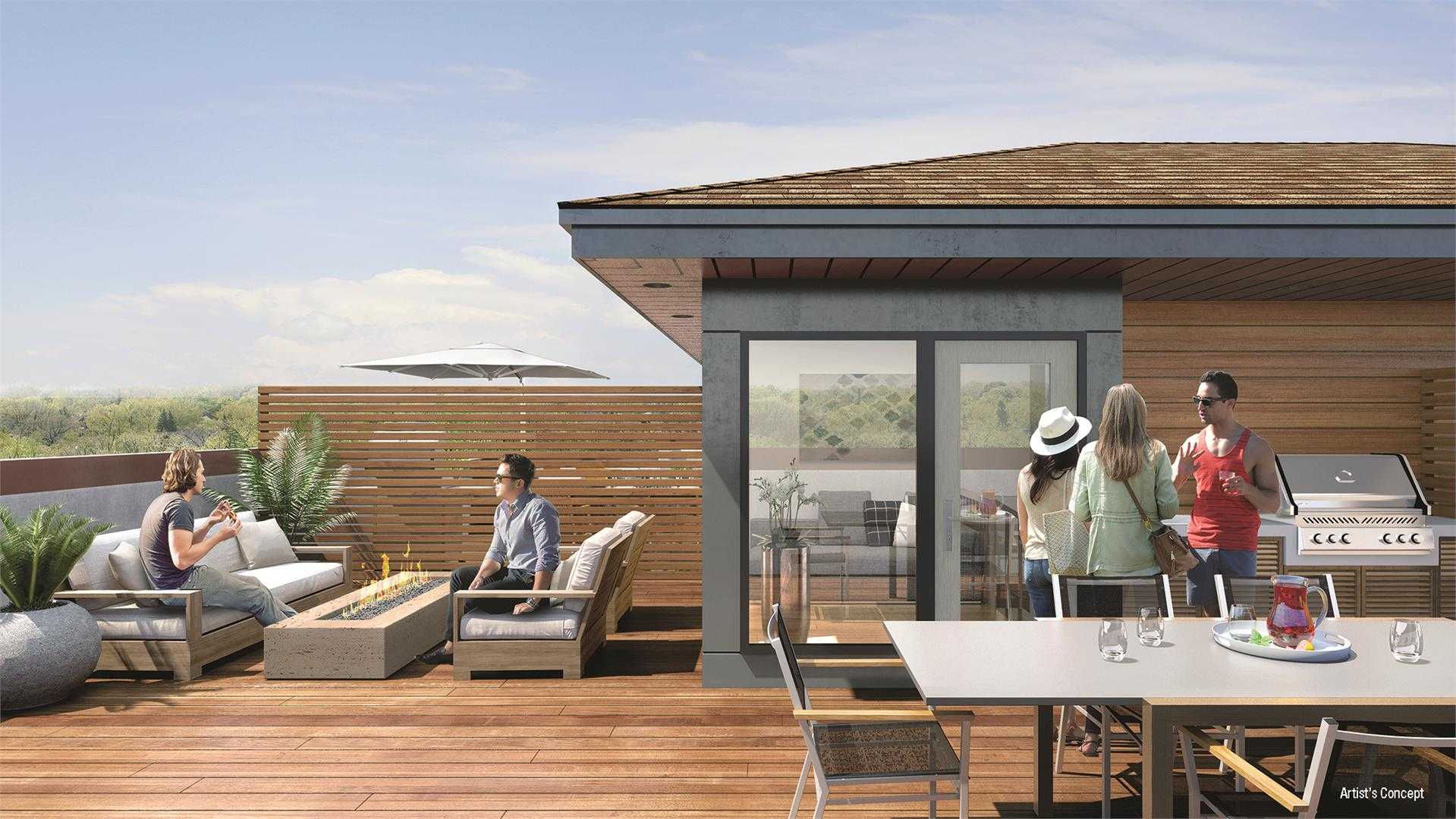付款周期
即将发布!订阅即可第一时间获取最新消息! 立即订阅
优惠政策
即将发布!订阅即可第一时间获取最新消息! 立即订阅
内部设计
Contemporary urban town homes with central air
Principal rooms with engineered hardwood
Designer coordinated kitchen with stone countertop, island and backsplash
9-foot ceiling heights throughout main level
Stainless steel appliance package plus washer/dryer
Vanities with designer selected stone counter tops
Glass shower enclosure (as per unit layouts)
Ceramic tiled walls in en suite bathroom
Roof top terrace with gas line hook up
Automatic garage door opener
LANDSCAPING
Nursery Grown Sodding as per City approved Landscape Plans
Tree Planting as per City approved Landscape Plans
Asphalt paved driveway
EXTERIOR FINISHES
Brick, and vinyl siding on façade
Maintenance-free Low E Argon filled windows operable and non-operable as per Ontario Building Code
Insulated front entrance doors with thermal glass (sidelight and transoms model dependent)
Sliding patio door at rear as per Builder plan
Insulated steel overhead garage door with automatic garage door opener
Outdoor staircase to contemporary townhouses
ELECTRICAL
100 amp service with 48 circuit breaker panel
White plugs and switches throughout (except exterior)
Smoke & Carbon monoxide detector on each floor & smoke detector in all bedrooms as per Ontario Building Code
220 outlets for stove and dryer
Builder selected light fixtures in all bathrooms and in entrance, bedrooms and hallway, dining room ceiling capped for future chandelier (supplied and installed by homeowner)
2 pendant lights over the island capped for future lighting (supplied and installed by homeowner)
4 cable and 4 telephone outlets as per plan
PLUMBING AND FIXTURES
Stainless steel undermount kitchen sink with single sleek modern faucet with attachment
Fibreglass bathtub and glass shower enclosure (as per unit layouts) with ceramic tiled walls in main and ensuite bathroom
Modern single hole faucets in all bathrooms
Low flush water conserving toilets
Ceramic sinks in all bathrooms
HEATING AND VENTILATION
Programmable thermostat
Heat Recovery Ventilation (HRV) in Mechanical room
2 stage high efficiency gas furnace
Central Air Conditioner
Gas BBQ hook up at Terrace level (only on the roof-top-terrace units)
High efficiency tankless hot water heater (rental)
FLOORING
Engineered hardwood flooring in living and dining room on main level
Carpeted staircase with railings on lower level stair
Wood stairs from Main level to upper level
Ceramic tile in the kitchen, foyer, powder room/lower level bathroom, laundry area, main and en suite bathrooms as per plan
Quality carpet with underpadding on upper level hallway, bedrooms and first floor den/office/family room (except areas shown as ceramic as per plan)
INTERIOR TRIM, CABINETRY AND FINISH CARPENTRY
1¼ inch stone countertops in kitchen and 1 inch stone countertop in the bathrooms
Smooth ceilings throughout
Modern swing interior doors with satin chrome hardware
Modern look baseboard and casing throughout
Modern builder selected cabinets in kitchens and bathrooms
Modern cabinet hardware from Builder selection
9 foot ceiling height on main level
Designer coordinated kitchen backsplash (as per Builder’s Sample Selection)
Paint selections from builder standards
APPLIANCES
Sleek modern style stainless steel appliances including fridge, stove, dishwasher, and range hood
Stackable washer and dryer.
户型&价格
镇屋 Townhomes
立即咨询
想要在这个页面投广告?
欢迎联系小助手

本网站的资料皆来自于网络公开资料或平台用户、经纪人和开发商上传。本网站已尽力确保所有资料的准确、完整以及有效性。但不确保所有信息、文本、图形、链接及其它项目的绝对准确性和完整性,对使用本网站信息和服务所引起的后果,本站不做任何承诺,不承担任何责任。如果页面中有内容涉嫌侵犯了您的权利,请及时与本站联系。














