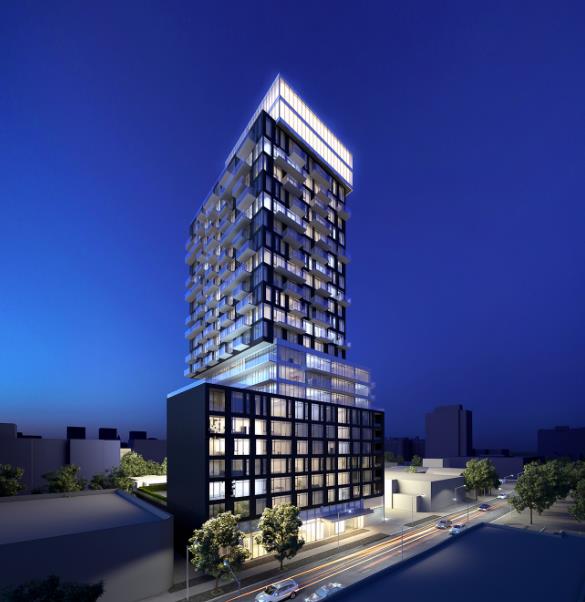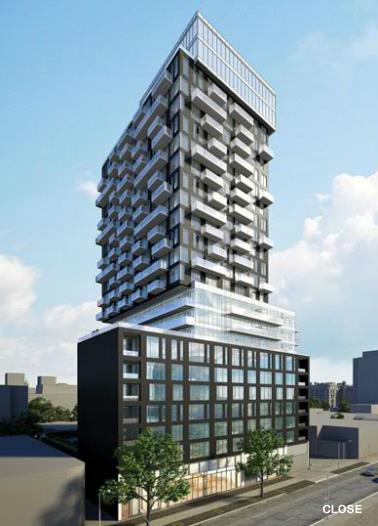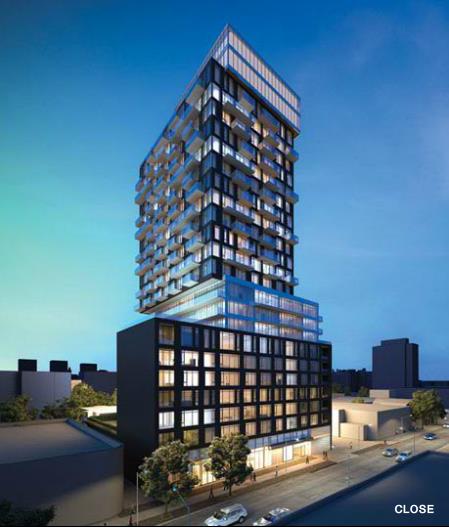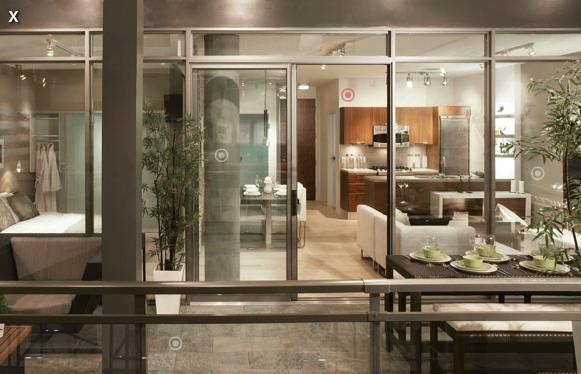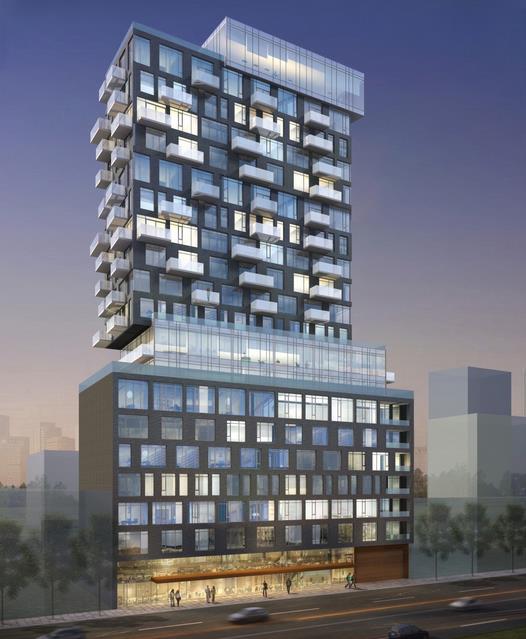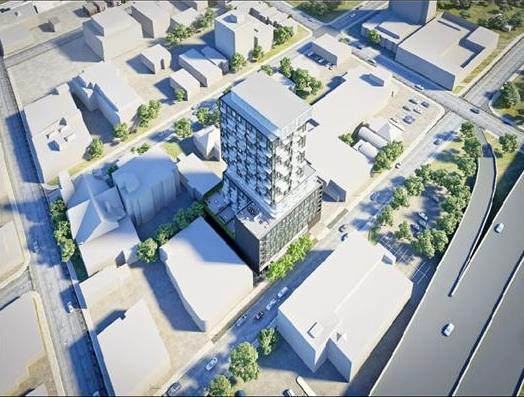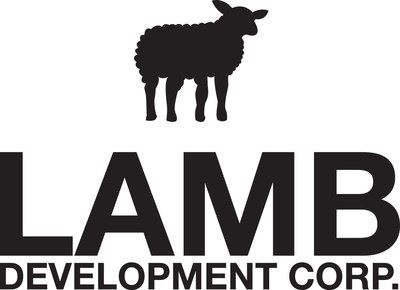项目亮点
- Party Room
- Concierge
- Pool
付款周期
即将发布!订阅即可第一时间获取最新消息! 立即订阅
优惠政策
即将发布!订阅即可第一时间获取最新消息! 立即订阅
内部设计
SUITE FEATURES
Ceiling height in principal rooms is 9ft
Floor to ceiling windows
Sliding doors open onto the balcony
Exposed concrete ceilings in all areas except the bathroom, powder room, washer/dryer room and foyer
Bathroom, powder room and foyer ceilings are smooth drywall painted white
Exposed concrete feature wall and columns
White painted interior walls
4" baseboard and 2 1/2" door casing
Slab style bathroom, closet and washer/dryer room doors with brushed chrome hardware
Frosted glass sliding bedroom doors
Vinyl coated wire shelving in all closets and storage areas
Stacked washer and dryer
Individually controlled heating and air conditioning system utilizing a heat pump system
Gas BBQ connect provided on balconies and terraces
KITCHENS
Custom designed European style kitchen cabinetry with island in a select of door finishes
Stone surface counter top
Glass tile backsplash
Single bowl under-mount stainless steel sink
Single lever deck mounted faucet set
Stainless steel appliances - Energy Star frost free refrigerator, gas cook top, and electric built-in oven
Integrated Energy Star dishwasher, exhaust hood and microwave oven
BATHROOMS
Custom designed European style bathroom cabinetry in a selection of door finishes
Rain style shower head
Full vanity width mirror
Porcelain wall tile on all wet wall surrounds (bathtub and shower)
White bathroom fixtures
Deep soaker bathtub with tiled skirt
Pressure balanced mixing valve in the bathtub and shower
FLOOR COVERINGS
Pre-finished engineered wood floors throughout with the exception of the bathroom and washer/dryer room
Porcelain floor tile in bathroom
White ceramic floor tile in washer/dryer room
ELECTRICAL
Individual electrical panel with circuit breakers
White "decora style" receptacles and switches throughout
Ceiling mounted track lighting in kitchen
Ceiling mounted light fixtures in foyer and hallways
Pot lights in bathroom(s)
Vapor proof ceiling mounted pot light over the bathtub and shower stall
Capped ceiling light fixture outlet in dining room and den
Switch-controlled split outlets in living room and bedroom(s)
SAFETY AND SECURITY
24hr concierge in the lobby
Electronic communication system located in the secure main entry vestibule. Guests in the main entry entry vestibule can be viewed on the resident's television
Surveillance cameras in the lobby, main entry vestibule and garage
Key FOB controlled access system at all main building entry points and parking garage
Smoke and carbon monoxide detectors provided in all suites
Suites are fully sprinklered
MULTI-MEDIA TECHNOLOGY
Structured high speed wiring infrastructure with network centre to support the latest entertainment and high speed communication services
Pre-wired telephone, cable television and communication outlets
Category 6 telephone wiring to all telephone outlets
RG-6 coaxial cable to all cable television outlets
Each cable television and telephone outlet connects directly to the suite network centre
户型&价格
公寓 Condos
周边信息
学校教育
大学
-
Université Saint-Paul - 1.3 km223 Main Street, Ottawa, Ontario, Canada K1S 1C4(613)236-1393
-
Dominican University College - 1.4 km96 Empress Ave, Ottawa, ON K1R 7G3(613)233-5696
-
Université d'Ottawa - Main Campus 1.7 km75 Laurier Ave E, Ottawa, ON K1N 6N5(613)562-5700
立即咨询
想要在这个页面投广告?
欢迎联系小助手

本网站的资料皆来自于网络公开资料或平台用户、经纪人和开发商上传。本网站已尽力确保所有资料的准确、完整以及有效性。但不确保所有信息、文本、图形、链接及其它项目的绝对准确性和完整性,对使用本网站信息和服务所引起的后果,本站不做任何承诺,不承担任何责任。如果页面中有内容涉嫌侵犯了您的权利,请及时与本站联系。
