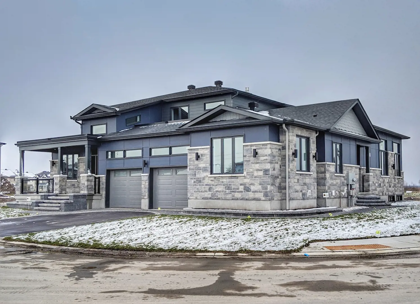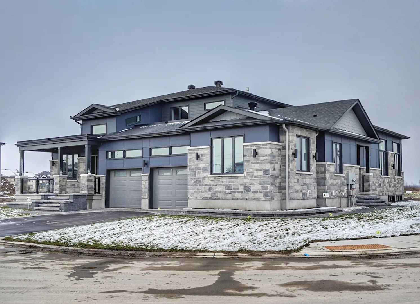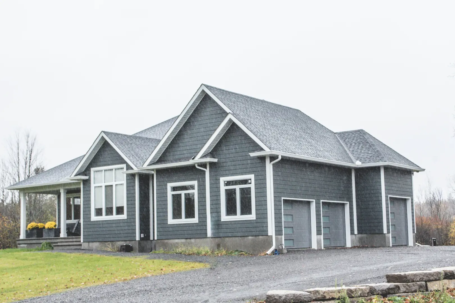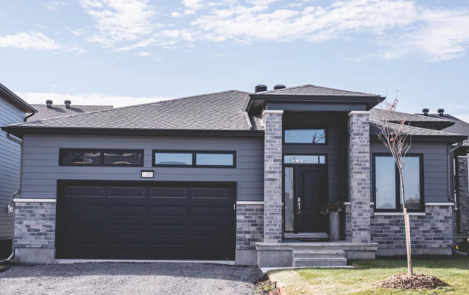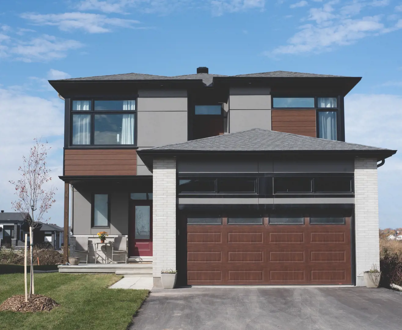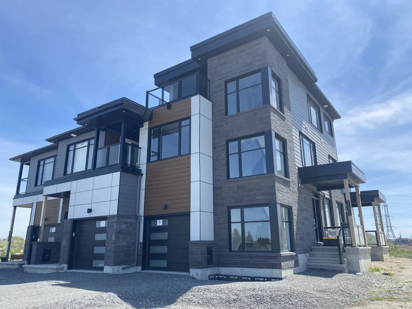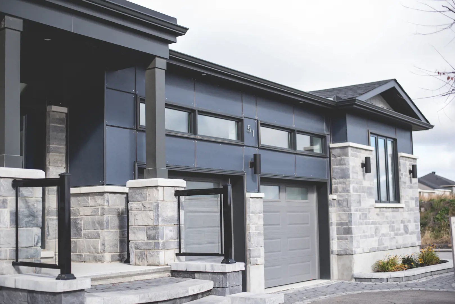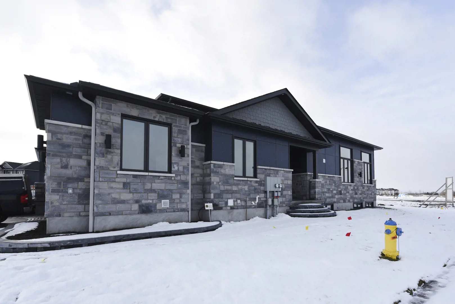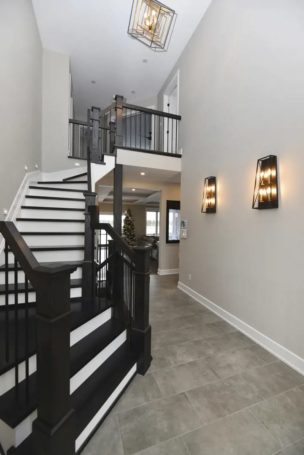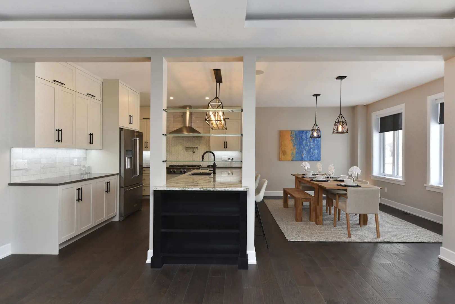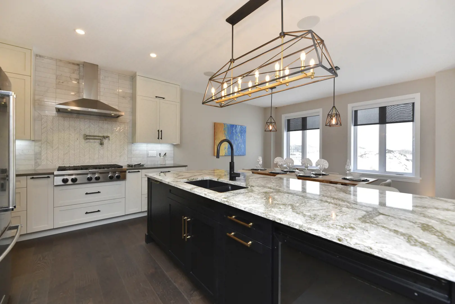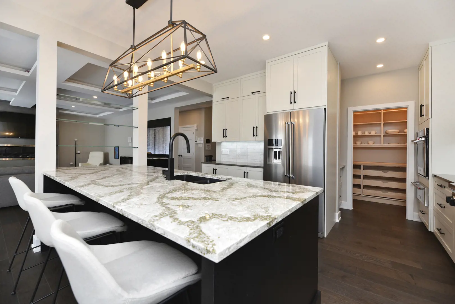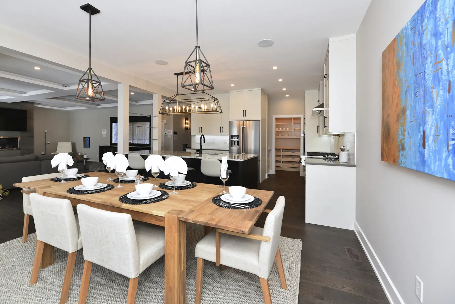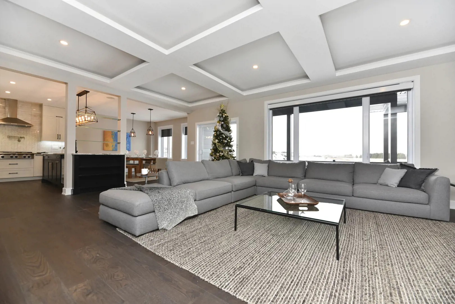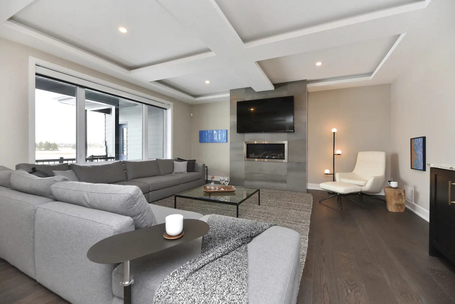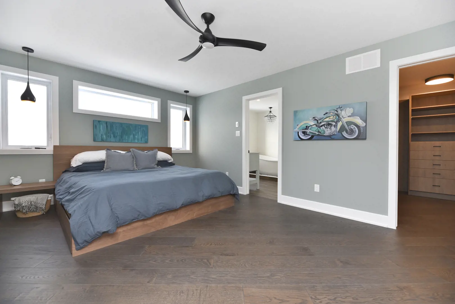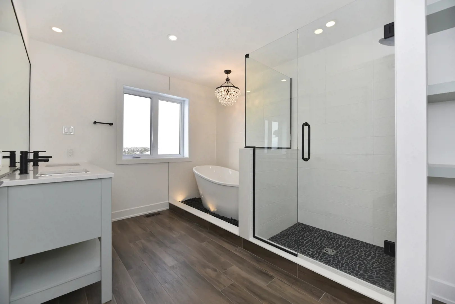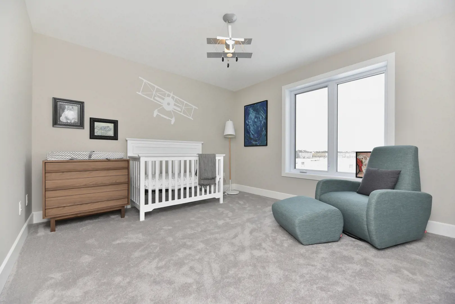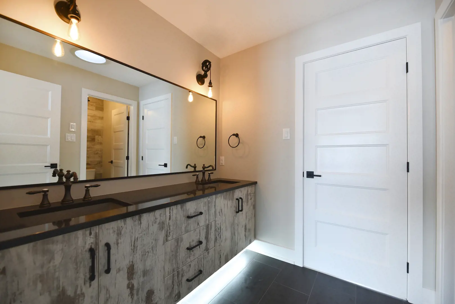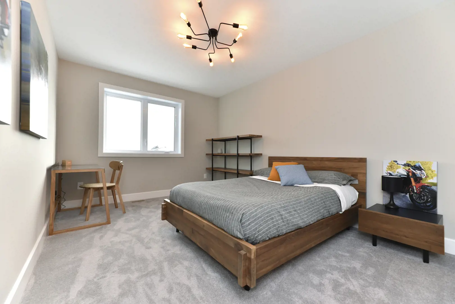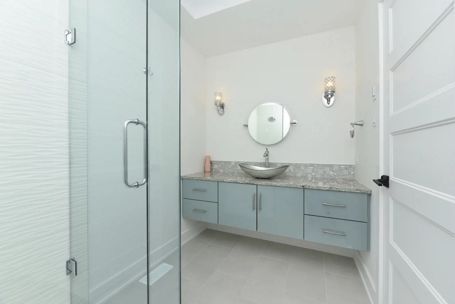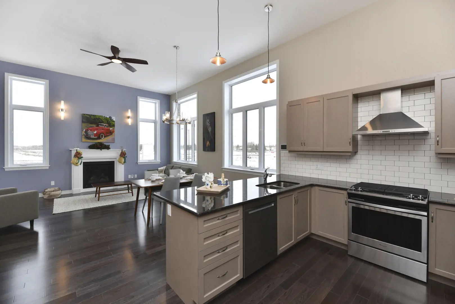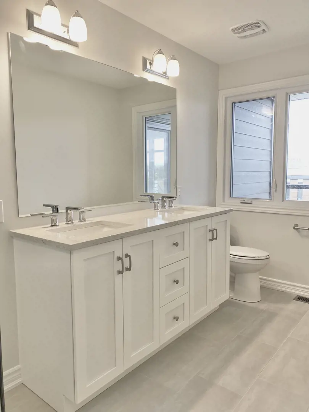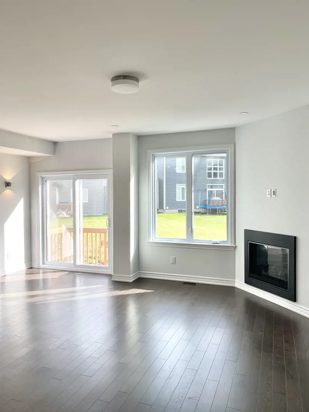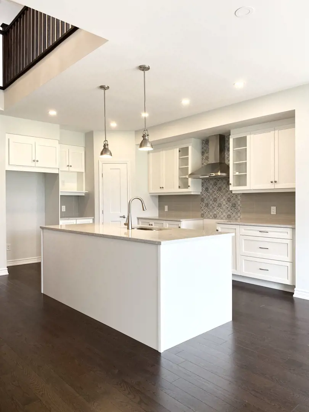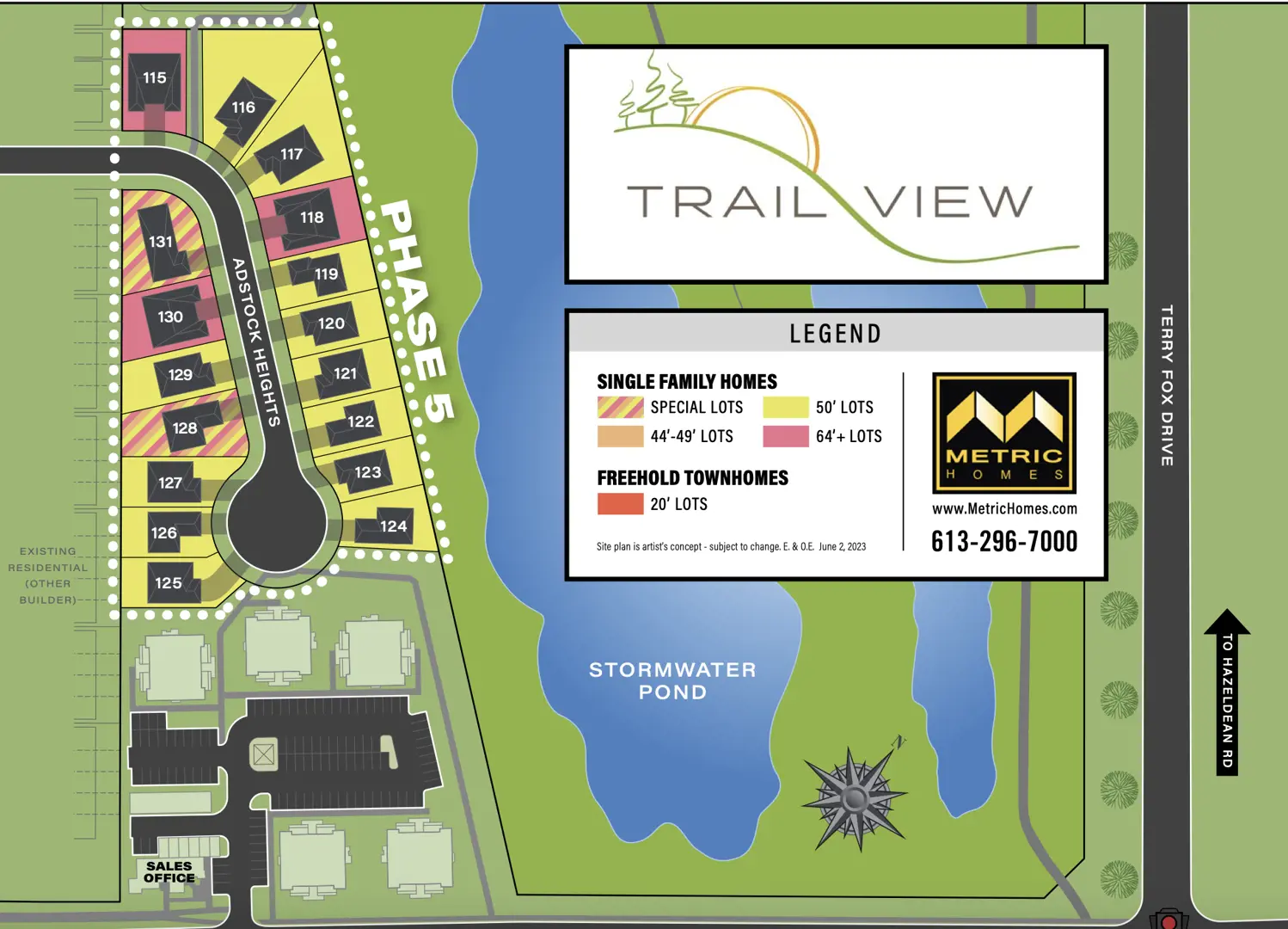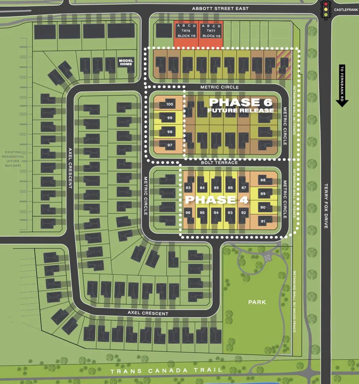相关费用
- Average price per sqft: $301 - $844 per SqFt
- Available unit price: From $671,900 to over $1,636,900
- Co-op fee realtors: -
- Cost to purchase parking: -
- Cost to purchase storage: -
付款周期
优惠政策
- Detached Homes:
- PHASE 4 $100,000* DISCOUNT!!
- Townhomes:
- DISCOUNTS AND DESIGN CENTRE BONUSES!!
- * Discount includes HST and applies to current pricing.
- *Incentive current as of April 19, 2024
内部设计
Foundations and Concrete Floors
• Concrete foundation walls: minimum 8” with reinforcing steel bars
• Drain tile: 4” perforated, around perimeter of foundation
• Basement floor: 3” concrete with trowel finish
• Garage floor: 4” concrete with broom finish
• Platon drainage system on exterior foundation walls of living areas (waterproofing)
• Cement parging on external exposed foundation walls
Structural
• Double sill plates on foundation
• Engineered steel posts and beams (as per plan)
• Floor joists: pre-engineered system at maximum of 19.2” centers
• Floor sheathing: Designed with 5/8" OSB tongue and grove sheathing, upgraded to 3/4" OSB on site (increases floor stiffness); screwed & glued to joists, sanded at joints
• Ceilings: 9’ on main floor, 8’ on 2nd floor
• Detached home external wall construction: 2”x6” kiln dried studs at 16” centers with 1-11/16” exterior insulated structural sheathing
• Townhome external wall construction: 2”x6” kiln dried studs at 16” centers with 7/16” exterior OSB sheathing
• Internal wall construction (typical): 2”x4” kiln dried studs at 16” centers with 1/2” drywall
• Perimeter basement walls: interior framed to floor, 2”x6” kiln dried studs at 24” centers
• Roof: trusses manufactured as per engineered designs with full height heel for better insulation & 7/16” OSB sheathing with ‘H’ clips
• Rear deck: 4’x7’ pressure treated with steps to grade (modified in some cases due to design)
Exterior Finishes
• Front elevation: 3' to 4' of brick with remainder in James Hardie Plank® Lap Siding
• Side and rear elevations: James Hardie Plank® Lap Siding
• Soffit and fascia: aluminum, standard colour selections
• Porch posts: White PVC with base and cap or Cedar with clear coat
• Asphalt shingles: self-sealing, high grade complete with manufacturer’s limited lifetime warranty
• Roof underlay: upgraded from standard felt to premium product
• Roof vents: "Maxx" style raised vents, high efficiency
Cabinets & Countertops
• Cabinet finishes: white oak or birch in 30+ stain options, thermoplastic MDF in white matte, or white polyester shakerstyle
• Cabinet hardware: all drawers and cabinets (excluding corner cabinets) come with Blum soft-close hardware
• Cabinet mouldings: matching light valance
• Kitchen: 36" upper cabinets, bulkhead trim, deep cabinet above fridge, 3 pots & pans drawers & 4 regular drawers
• Microwave shelf or under cabinet bracket in kitchen with dedicated electrical outlet
• Kitchen countertops (including island): granite available as standard from builders’ selection, comes with choice of 3 standard edge profiles
• Bathroom countertops: laminate
• Powder room: choice of cabinet with sink OR pedestal sink
• Laundry Room: 5’ upper cabinet above washer and dryer (if Laundry Closet: 2x melamine shelves)
Flooring & Wall Ceramics
• Carpet: 36oz poly broadloom with 9mm foam under pad on stairs, hallways to bedrooms, and in all bedrooms
• Hardwood flooring: choice of 4" white oak or maple engineered hardwood with traditional or modern stain colours
• Laminate: choice of 7-1/2" laminate in traditional or modern colours
• Ceramic flooring: in kitchen, mud/laundry room, front entrance and all bathrooms (with 5/8” plywood underlay or with Schluter®-DITRA underlay)
• Bathroom shower waterproofing: Schluter®-KERDI-SHOWERKIT
• Kitchen back splash: ceramic tile in kitchen up to hood fan and up to upper cabinets (where applicable)
Interior Finishes
• Interior doors: choice of traditional or modern styles
• Baseboards and trim: choice of traditional or modern styles
• Main floor windows: window ledge mouldings
• Swing doors on all closets
• Door hardware: satin chrome finish, door knobs on interior doors, privacy sets on all bathrooms and master bedroom
• Mirrors in all bathrooms
• Handrails, posts and spindles: red oak stained to client selection, choice of traditional or modern styles
• White painted MDF caps on half walls
• Paint colours: choice of 2, including 1 accent wall
• Paint specs: 1 coat of primer and 2 coats of latex paint on all walls, trim, and trim
• Ceilings: smooth ceilings throughout (no stipple)
• Linen closets and pantry: 5 shelves (where applicable)
• Closets: single rod with shelf in all closets
户型&价格
镇屋 Townhomes
独立屋 Single-Family Homes
立即咨询
想要在这个页面投广告?
欢迎联系小助手

本网站的资料皆来自于网络公开资料或平台用户、经纪人和开发商上传。本网站已尽力确保所有资料的准确、完整以及有效性。但不确保所有信息、文本、图形、链接及其它项目的绝对准确性和完整性,对使用本网站信息和服务所引起的后果,本站不做任何承诺,不承担任何责任。如果页面中有内容涉嫌侵犯了您的权利,请及时与本站联系。
