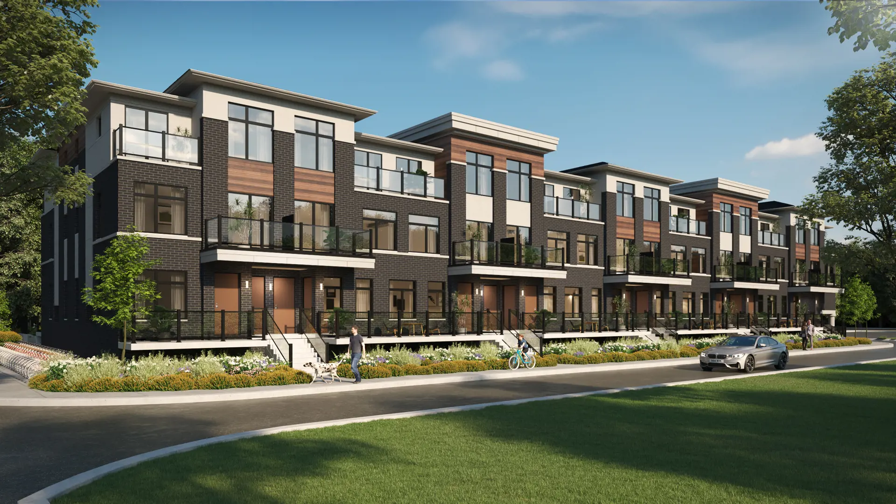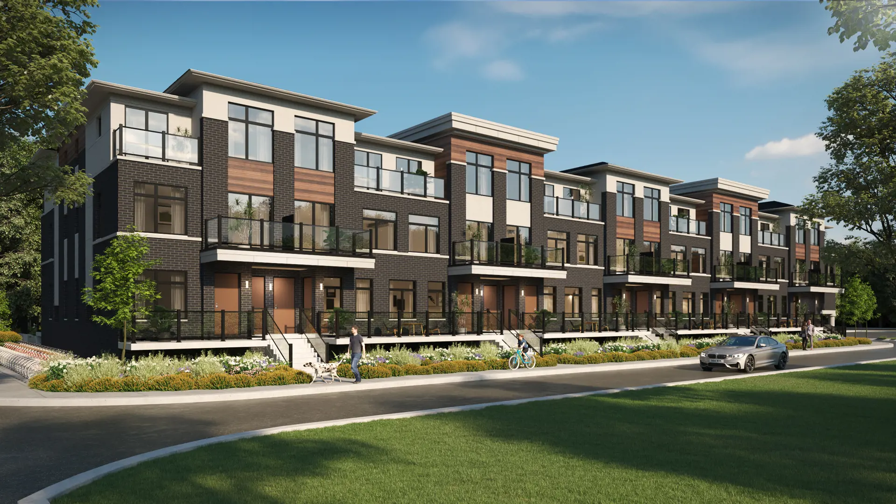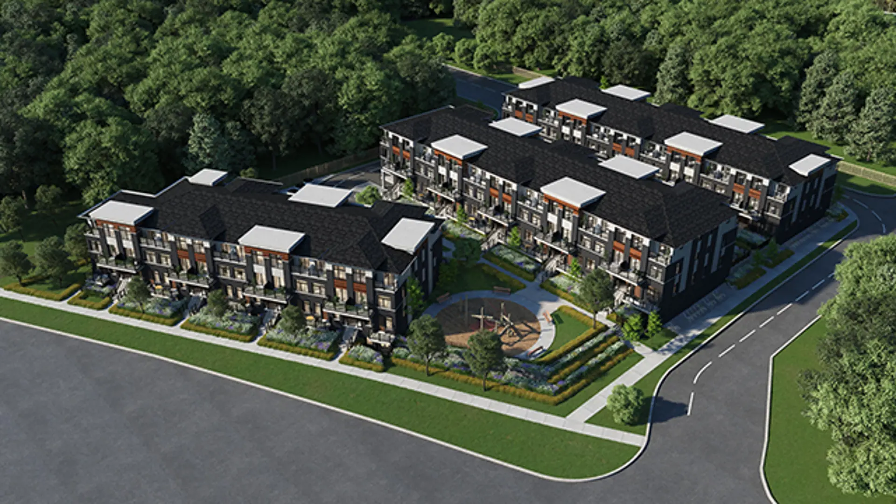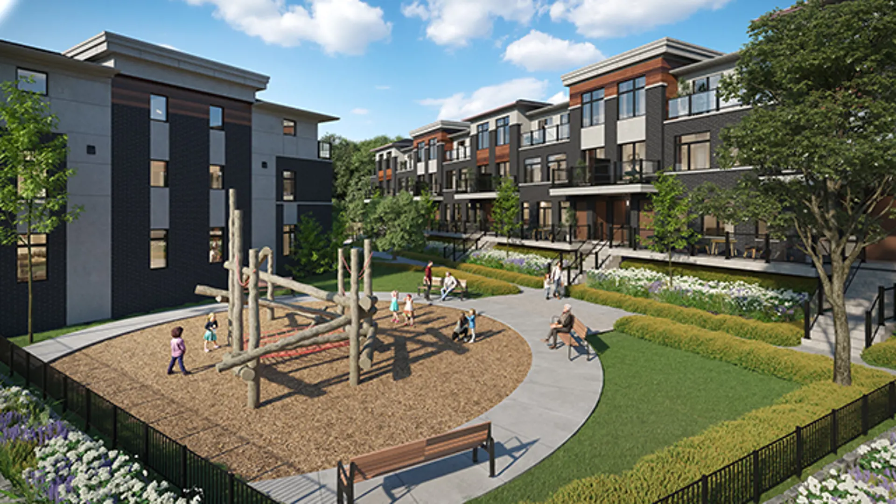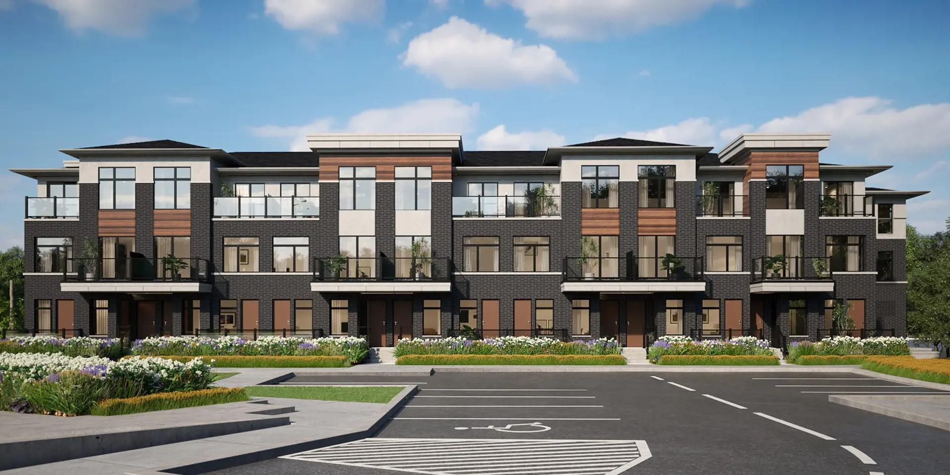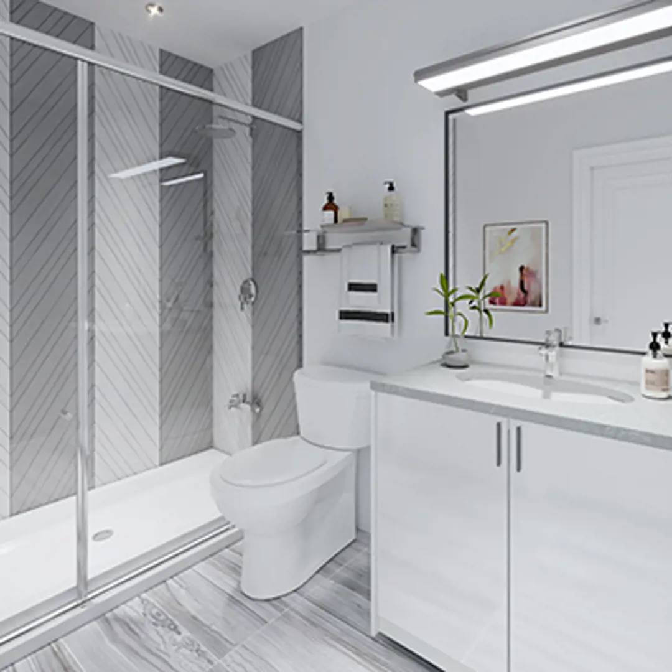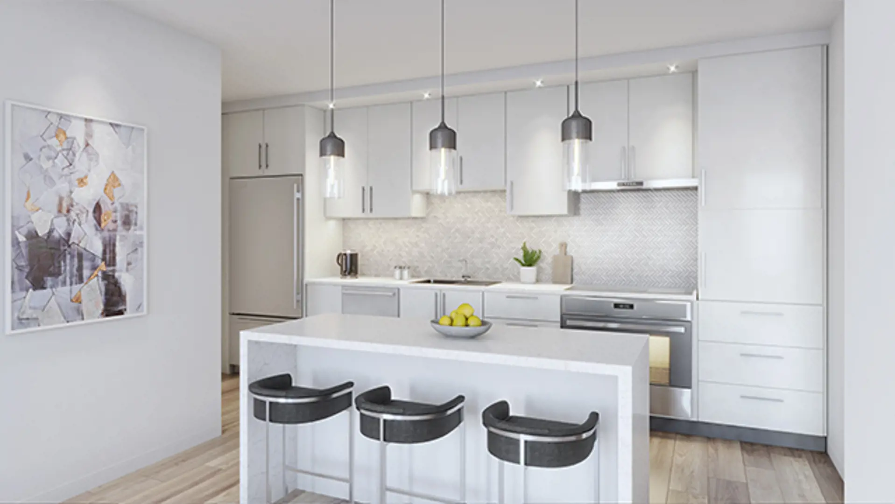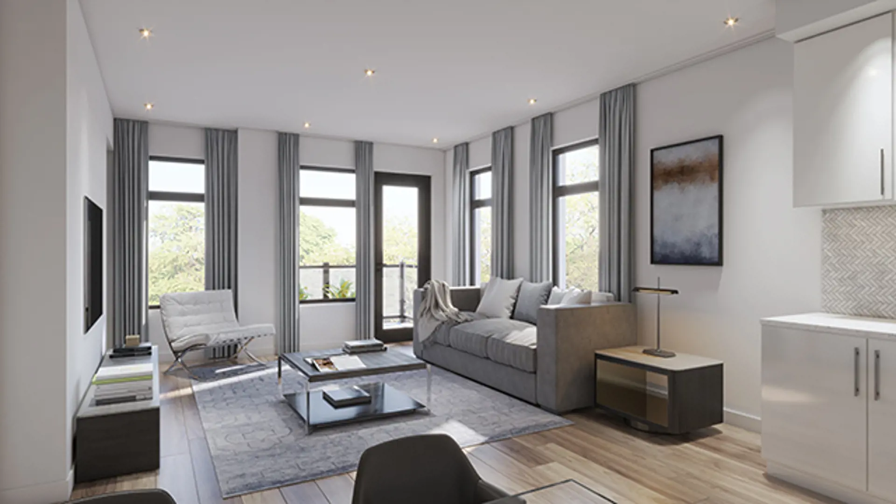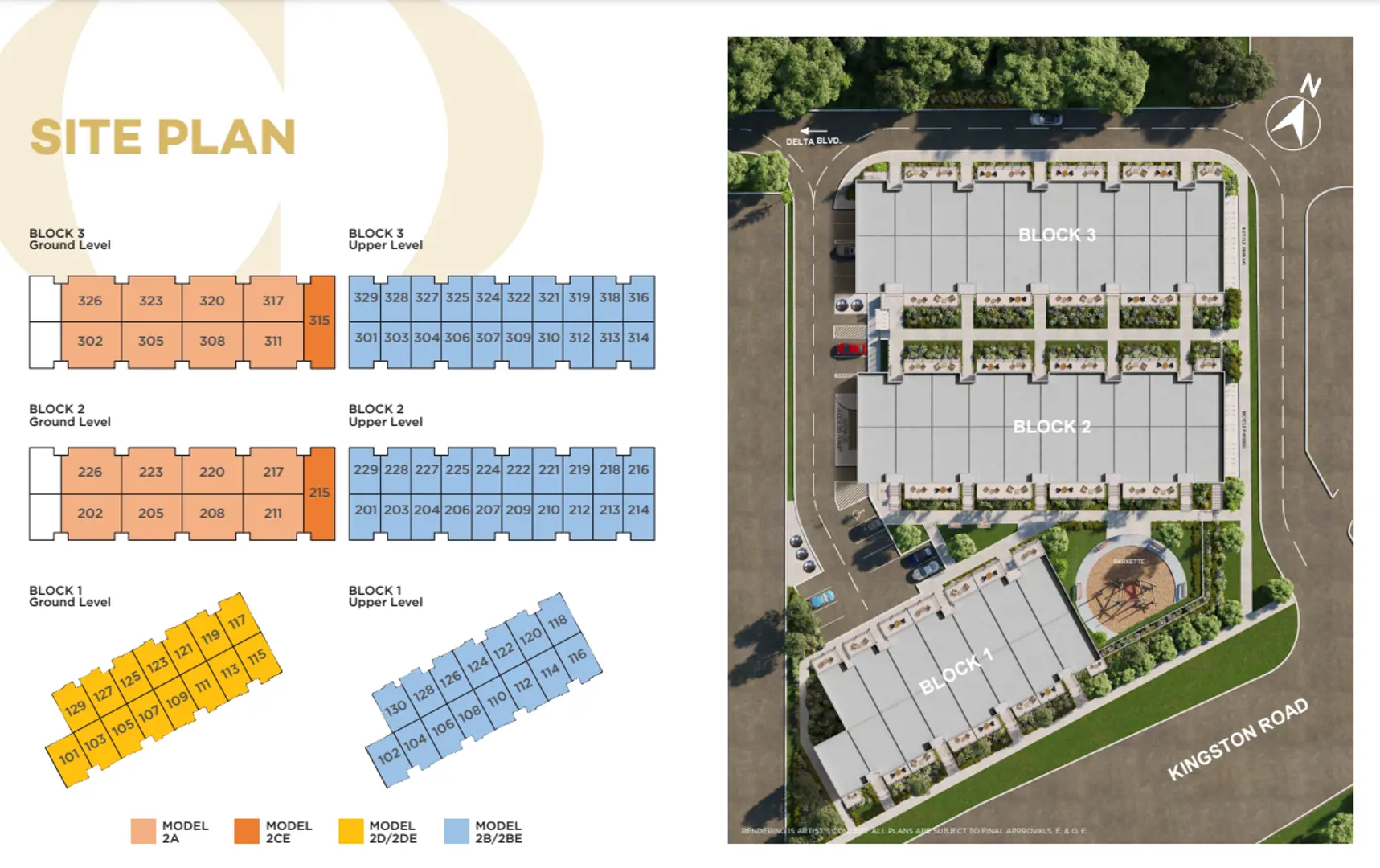项目亮点
- Parkette
付款周期
即将发布!订阅即可第一时间获取最新消息! 立即订阅
优惠政策
即将发布!订阅即可第一时间获取最新消息! 立即订阅
内部设计
TOWNHOME FEATURESSpectacular architecturally controlled façade with modern exterior features.High quality Thermopane casement windows with Low-E glass and argon gas filled, for energy savings.High quality Thermopane glass sliding patio doors to balconies (as per plan).Superior, insulated front entry door with brushed nickel hardware and house numbers.Ceiling heights of approximately 9' on the main floor and approximately 8' on lower or upper floors.Excluding vaulted ceilings, bulkheads or structural mechanical components.Smooth ceilings in kitchens and bathrooms.Architectural textured ceilings with 4? smooth borders throughout.Contemporary doors, baseboards and window trim throughout.Stacked laundry centre including applicable electrical outlet and rough-in venting to the exterior (as per plan).Natural oak handrail and pickets.Paint grade stringers with carpet treads.Closet shelving (as per plan).KITCHENSChoice of designer cabinetry in a variety of finishes from vendor standard selections.Choice of laminate countertops from vendor standard selections.Stainless steel sink with single lever faucet.Rough-in and cabinet for dishwasher.All appliance areas provided with applicable electrical and plumbing rough-in.BATHROOMSChoice of designer cabinetry in a variety of finishes from vendor standard selections.Choice of laminate countertops from vendor standard selections.Choice of sleek imported ceramic wall tiles from vendor standard selections.Powder rooms featuring contemporary pedestal sink (as per plan).Polished chrome, designer selected, single lever faucets.High efficiency water-saving fixtures throughout all bathrooms.Water temperature balanced sensor in shower and tub to ensure comfort.Mirror above vanity or pedestal sink in all bathrooms.Master ensuite bathroom with stand up shower to receive a framed glass door (as per plan).FLOORING FEATURESChoice of imported porcelain or ceramic tile in foyer, powder room, laundry room, bathrooms and mechanical rooms from vendor standard selections.Choice of laminate flooring from our designer standard samples in kitchen, living room, dining room and associated hallways (as per plan).High quality berber looped carpet in all bedrooms, associated hallways and stairs from vendor designer selected samples (as per plan).ELECTRICAL AND MECHANICAL FEATURES100 amp electrical service with accessible breaker panel.Ceiling light fixtures provided in all bedrooms, kitchen, stairways, and hallways as per plan (location to be determined by vendor).White decora plugs and switches throughout.Programmable thermostat.Dedicated Cat 5 data outlet rough-in only provided in location chosen by the vendor.Exhaust fan in laundry room for ventilation.Counter level receptacles in kitchen for ease of use.Ground fault protected electrical outlets in all bedrooms.Electronic door chimes.Interconnected smoke detectors and carbon monoxide detectors hard wired into the electrical system on all levels.Superior mechanical system designed to capture energy savings.High Velocity air handler with combination boiler unit domestic hot water tank for superior efficiency.ICARE FEATURESHigh performance engineered floor assembly designed for superior construction.2' x 6' wall construction with continuous insulation for exterior sheathing.Shut off valves on all hot and cold water lines for all sinks and toilets to maximize water efficiency.Tub and shower installed with water and moisture resistant board enclosures up to ceiling.ICON Homes Warranty is backed by Tarion’s Ontario New Home Warranty Program
周边信息
学校教育
Daycare
-
Preschool Canada Early Learning Centre 小于100 m780 Kingston Road Unit B11 Pickering, ON L1V0C5(800)741-5776x105
-
Helping Hands Daycare - Pickering 174 m734 Kingston Road Suite 201 Pickering, ON L1C1A8(905)837-2272
立即咨询
想要在这个页面投广告?
欢迎联系小助手

本网站的资料皆来自于网络公开资料或平台用户、经纪人和开发商上传。本网站已尽力确保所有资料的准确、完整以及有效性。但不确保所有信息、文本、图形、链接及其它项目的绝对准确性和完整性,对使用本网站信息和服务所引起的后果,本站不做任何承诺,不承担任何责任。如果页面中有内容涉嫌侵犯了您的权利,请及时与本站联系。
