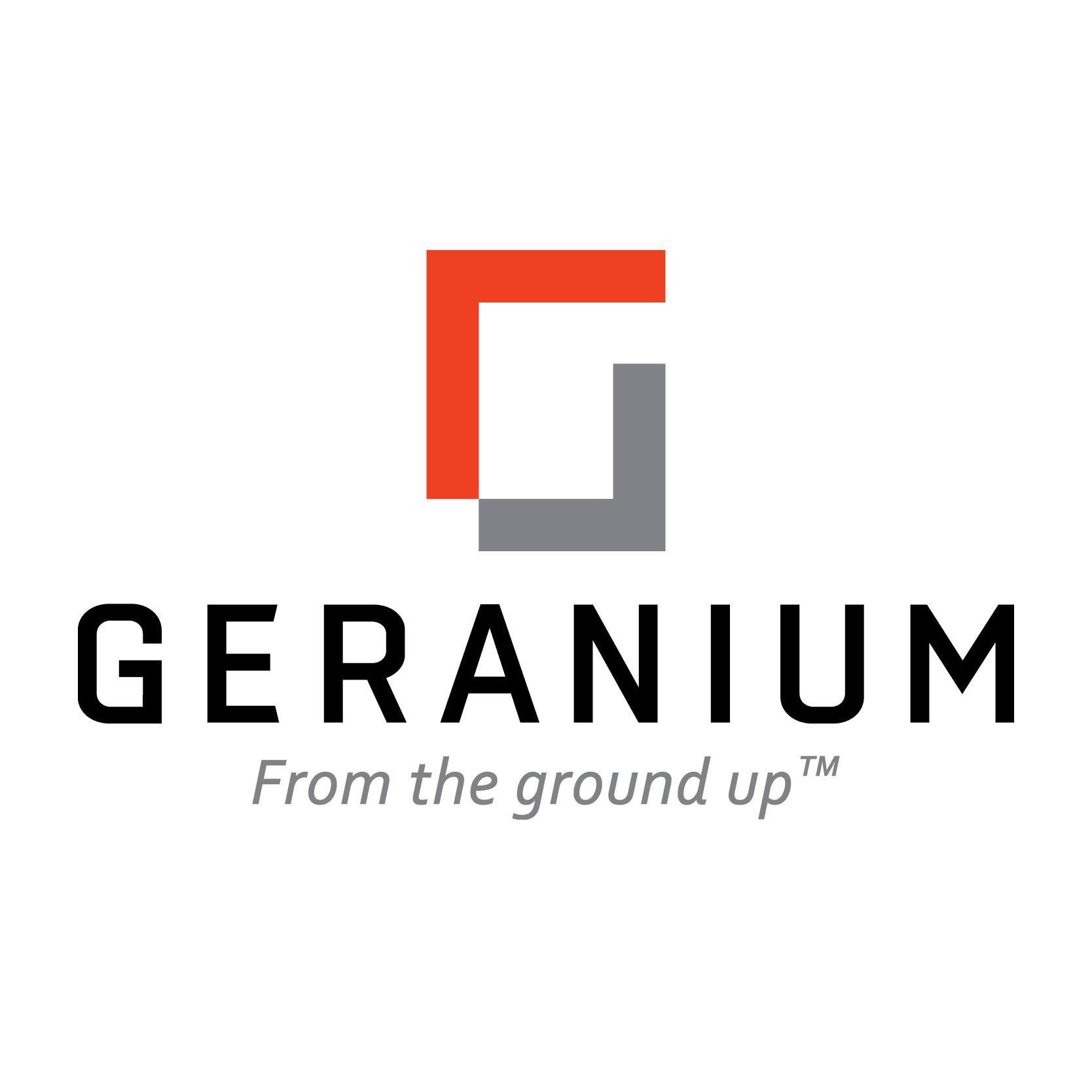付款周期
即将发布!订阅即可第一时间获取最新消息! 立即订阅
优惠政策
即将发布!订阅即可第一时间获取最新消息! 立即订阅
内部设计
Interior Features
Interior walls to be painted with 2 (two) coats of off-white premium quality latex paint, 1 (one) coat prime plus 1 (one) coat finish.
All interior doors and trim to be painted with (2) two coats of white premium quality latex paint, one (1) coat prime and one (1) coat finish.
Smooth ceilings on all main floor ceilings and upper hall. Sprayed stipple ceilings with 4” smooth borders in finished rooms in the ground and on upper floor ceilings except for all bathrooms and laundry room, which have smooth ceilings.** All closets and walk-in pantries have sprayed stipple ceilings without smooth borders.
Raised tray ceiling in the master bedroom with smooth painted finish inside the tray ceiling, as per plan.**
Cathedral, raised, vaulted and arched ceilings as per applicable plan.**
Trimmed archways as per plan.**
Stained finish oak nosing, posts, pickets and handrails selected from Vendor’s standard samples.
Staircase in finished areas to consist of stain finish oak treads, risers and stringers.
All closets including linen and walk-in pantries to have white vinyl coated wire shelving.
Trim to be approx. 5-1/4” baseboards and 2-3/4” casing in all finished areas, as per plan.**
Interior pewter or brushed nickel finish door levers and door hardware (hinges painted), Vendor’s choice.
Privacy locks on master bedroom and bathroom doors.
Exterior Features
Black coach lamp at front door(s) and at each sectional roll up garage door.
Black or pewter grip set(s) and dead bolt installed on front entry door – Vendor’s choice.
Two (2) water taps with inside shut-off valves. One (1) in garage and one (1) at the back of the house, located at Vendor’s discretion.
Lot to be fully sodded except for hard surface areas, as per plan.
Approximately 8’ x 7’ Steel sectional roll up garage door(s)*** with decorative inserts, heavy-duty springs and rust resistant door hardware.
Two stage asphalt driveway to be provided at a cost to purchaser of $1200 for a double car driveway, to be paid on closing. (Driveway consisting of base coat and top coat).
Kitchen Features
Valance moulding under the kitchen uppers, as per plan (electrical not included).
Quality constructed and finished kitchen cabinetry with hardware and granite countertops (as per plan). Colour matched kick plates.**
Kitchen servery with base cabinet and bar sink, as per plan.**
Kitchen uppers to receive crown moulding at the top of the uppers, as per plan.**
Kitchen cabinetry to have extended upper cabinets, as per plan.**
Full depth fridge gable(s) with deep upper cabinet above fridge space, as per plan.
Split electrical outlets provided above the kitchen countertop and dedicated outlet for the refrigerator.
Pantry, island, breakfast bar top, as per plan.**
Double stainless steel undermount sink in kitchen, with single lever faucet and vegetable sprayer.
Stove exhaust hood fan (white) with light, vented to exterior.
Dishwasher space provided with rough-in (includes electrical and plumbing only), as per plan.
户型&价格
立即咨询
想要在这个页面投广告?
欢迎联系小助手

本网站的资料皆来自于网络公开资料或平台用户、经纪人和开发商上传。本网站已尽力确保所有资料的准确、完整以及有效性。但不确保所有信息、文本、图形、链接及其它项目的绝对准确性和完整性,对使用本网站信息和服务所引起的后果,本站不做任何承诺,不承担任何责任。如果页面中有内容涉嫌侵犯了您的权利,请及时与本站联系。



















