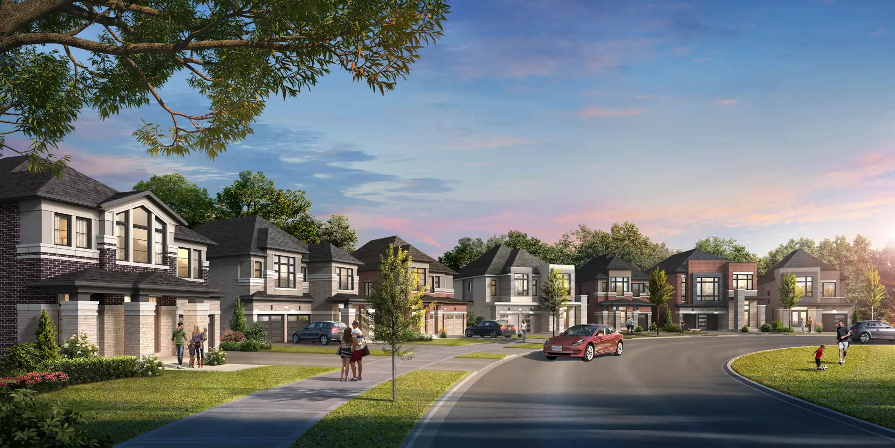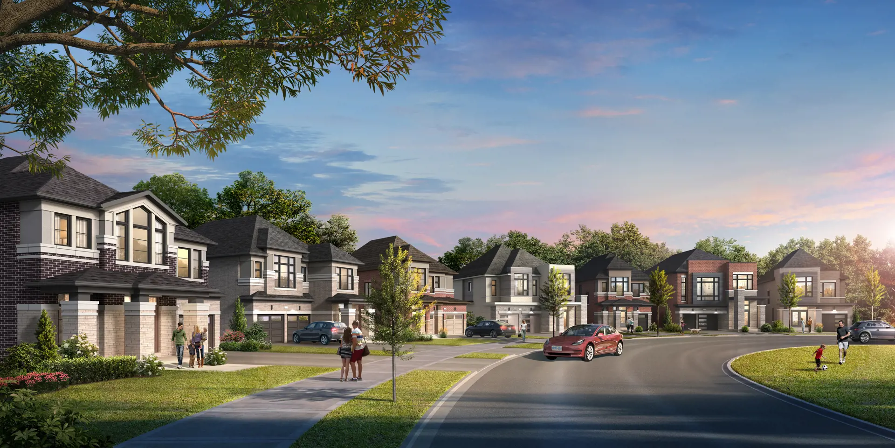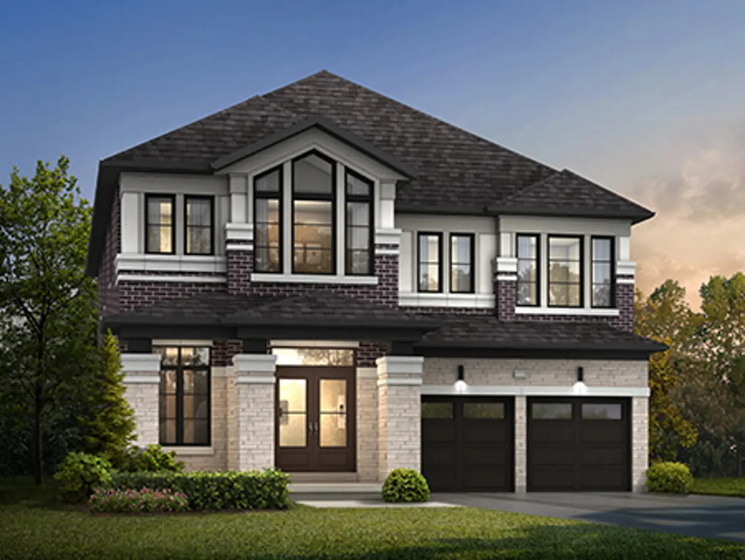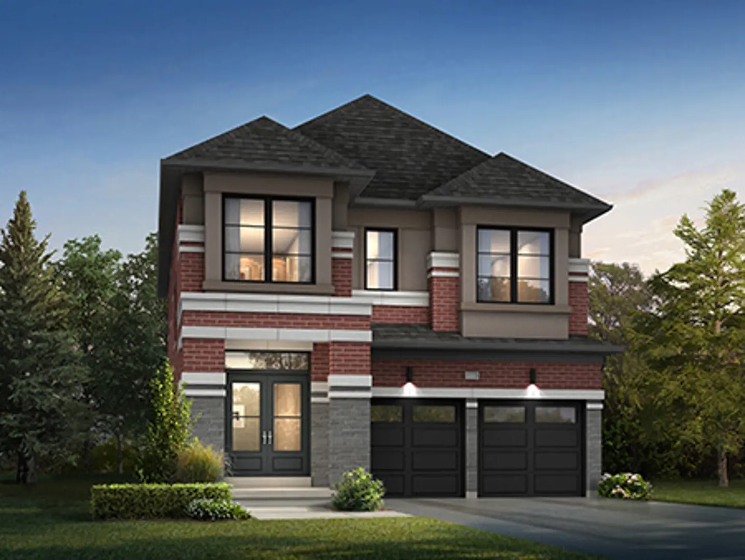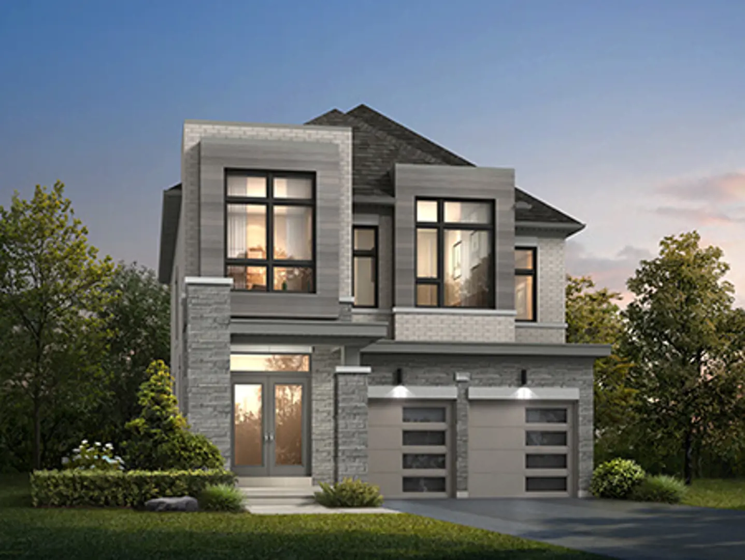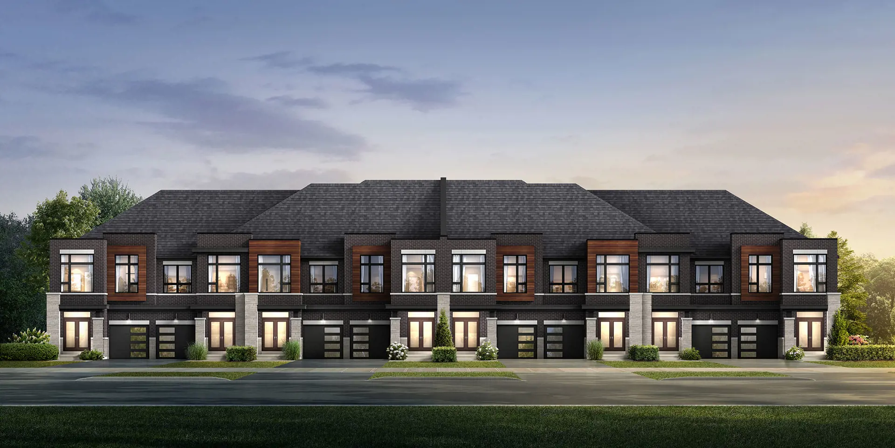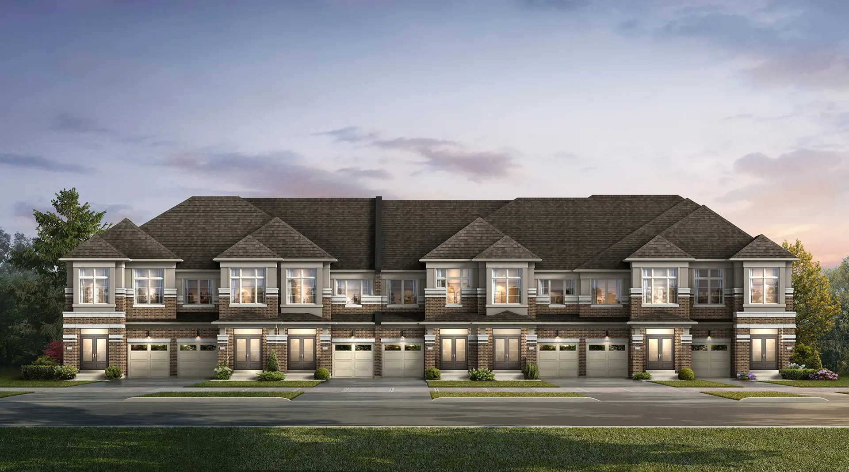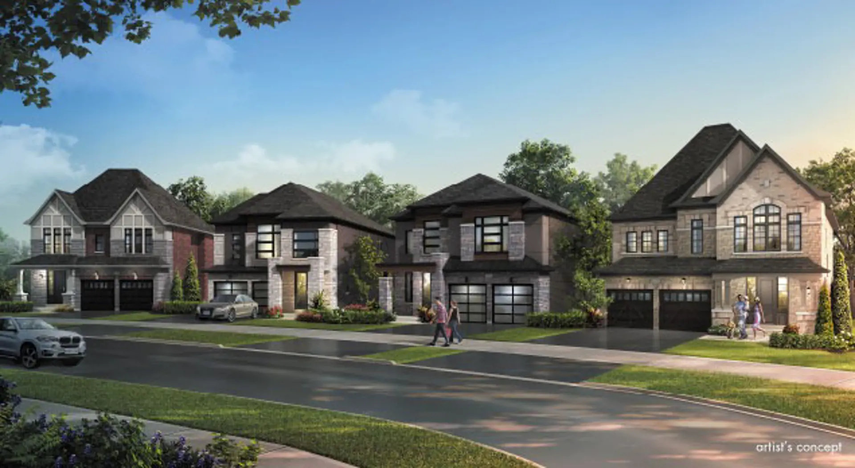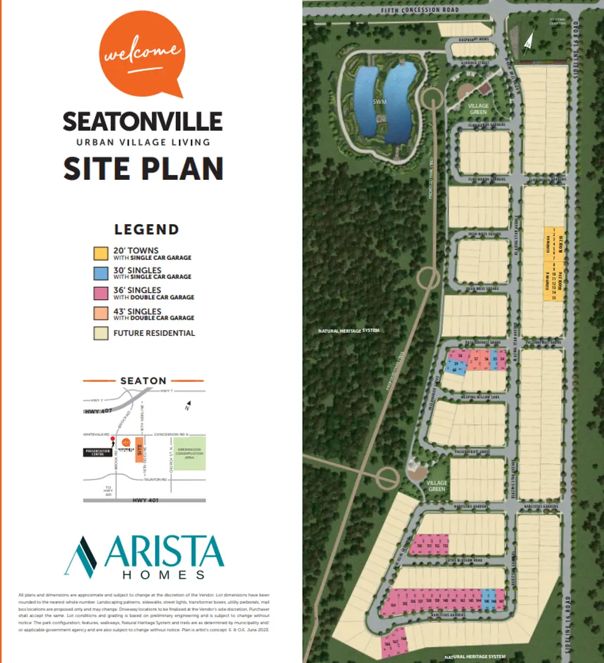项目亮点
- Basketball Court
- village green
相关费用
- Average price per sqft: $584 per SqFt
- Available unit price: From $1,149,990 to $1,149,990
- Co-op fee realtors: -
- Cost to purchase parking: -
- Cost to purchase storage: -
付款周期
优惠政策
- Freehold towns
- $10,000 in décor dollars
- (No cash value)
- Central Air Conditioning
- 5 Appliances:
- Stainless F, S, DW & White W&D
- Smart Home Bonus Features
- • SMART Doorbell
- • SMART Thermostat
- • SMART Smart Water Detector
- *Incentive current as of January 18, 2024
- 30’, 36’ & 43’ detached singles
- $15,000 in décor dollars
- (No cash value)
- Central Air Conditioning
- Smooth Ceilings on Main Floor
- Smart Home Bonus Features
- • SMART Doorbell
- • SMART Thermostat
- • SMART Smart Water Detector
- *Incentive current as of January 18, 2024
内部设计
An ARISTA home, is already upgraded INCLUDED*:Traditional and contemporary elevations featuring classic brick and stone (as per plan)9’ Ceiling on Main & Second FloorsTray Ceilings in Principal Bedroom (as per plan)Natural Oak Hardwood on Main (non-tiled areas)Smooth Two Panel Interior Doors ThroughoutGranite Kitchen CountertopExtended Kitchen UppersOak Staircase, Natural Finish (Main to Second)Framed Glass Shower Enclosure in Principal Ensuite (as per plan)Freestanding Bathtub in Principal Ensuite (as per plan)Basement 3 Piece Rough-InRough-In for EV Charging CapabilityGarage Access Door (grade permitting)Heat Recovery Ventilator (HRV)Cold Cellar (as per plan and grade permitting)
户型&价格
镇屋 Townhomes
立即咨询
想要在这个页面投广告?
欢迎联系小助手

本网站的资料皆来自于网络公开资料或平台用户、经纪人和开发商上传。本网站已尽力确保所有资料的准确、完整以及有效性。但不确保所有信息、文本、图形、链接及其它项目的绝对准确性和完整性,对使用本网站信息和服务所引起的后果,本站不做任何承诺,不承担任何责任。如果页面中有内容涉嫌侵犯了您的权利,请及时与本站联系。
