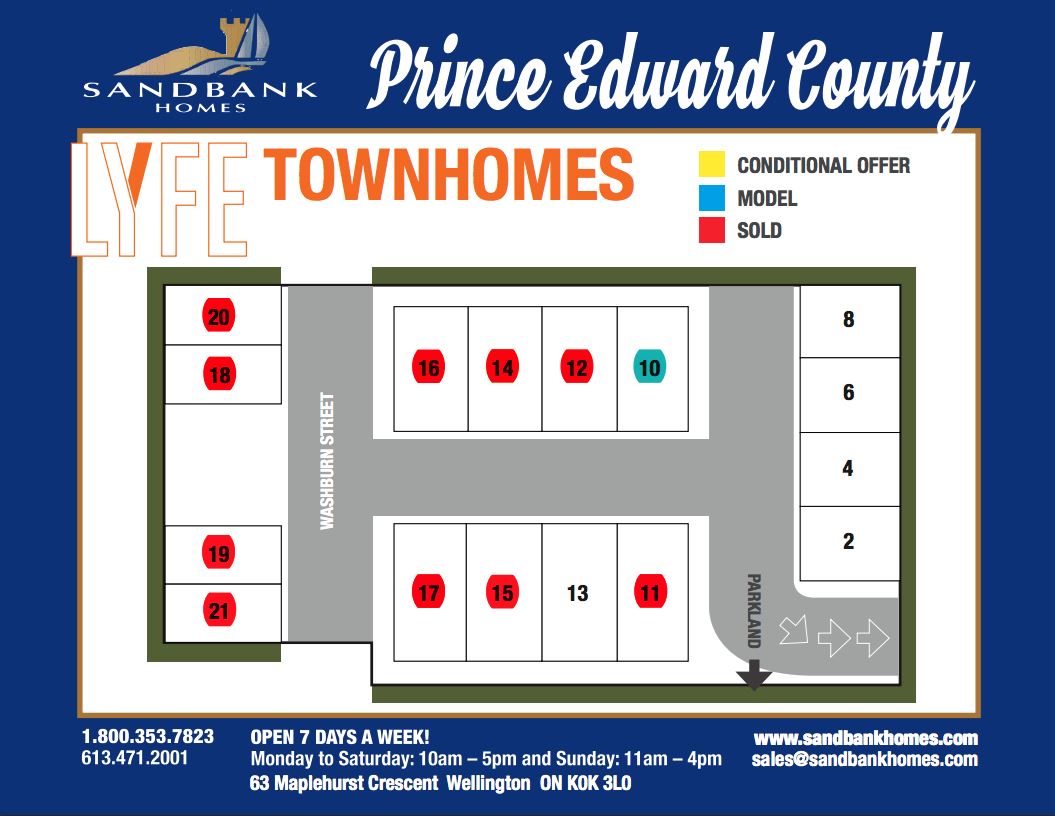付款周期
即将发布!订阅即可第一时间获取最新消息! 立即订阅
优惠政策
即将发布!订阅即可第一时间获取最新消息! 立即订阅
内部设计
Quality construction
- Poured concrete foundations on poured concrete footings with waterproofing around foundation perimeter
- Standard 7’ 10? basement
- Kiln dried floor joists on 16? centres, Edge Gold sub flooring, glued and pneumatically fastened to ensure a more silent floor. Steel beam for main support beam.
- 2 x 6 exterior walls built on 16? centres for a quality premium structure.
- Wall and ceilings insulated to meet or exceed the Ontario Building Code SB-12 for Energy Efficiency (Attic: R60, Walls: R22, Basement R10 continuous insulation board plus R12 batt insulation)
- CGC wall systems between units for sound proofing and fireproofing
- Roof system includes galvanized metal eaves starters on entire perimeter.
- Roof covered with quality Duration asphalt shingles
- Garage includes pre-finished steel sectional doors as per elevations
Heating
- Natural gas high efficiency forced air heating system with ducting sized to accommodate optional central air conditioning
- Energy efficient Heat Recovery Ventilating System (HRV) installed and balanced to supply a continuous flow of fresh air throughout your home.
- Natural Gas Tankless Water Heater (Rental)
Electrical
- 200 amp underground service with circuit breaker panel
- All copper wiring throughout house
- Light switches and electrical outlet heights are adjusted for ease of use
- Door chimes installed at front entrance way.
- Pre wired for optional garage door opener
- Two exterior GFI plugs, one at back of home and on front porch
- Attractive modern ceiling fixtures (where applicable) all bedrooms, family room, great room, and closets. (As per plans)
- Switch controlled receptacle in living room.
- Pre-wired for two telephone and two cable television outlets (client to choose locations)
- Exterior coach lighting installed at all points of entry.
Plumbing
- Double stainless steel kitchen sink with single lever faucet
- Opening for dishwasher with plumbing and electrical rough in
- Anti-scald pressure balancing valves in all showers
- Water efficient toilets, taps and shower heads One piece acrylic tub and shower units (as per plan)
- Two exterior taps
3 pc. Rough-in in basement, in a predetermined location
Exteriors/Windows and Doors
- Stone skirt to window ledge
- Maintenance free quality vinyl siding, in Board and Batten design
- Maintenance free aluminum soffit, fascia and eavestroughs
- Maintenance free Low E argon filled vinyl windows throughout with internal colonial grills (as per elevations)
- Maintenance free vinyl basement windows (as per plans) Standard is 48” x 32”
- Maintenance free insulated steel doors complete with vinyl clad frames
Exterior Features
- Fully graded and sodded lawn
- Paved asphalt driveway
- Decorative interlock stone walkway to front entrance from driveway
- All services from the road underground including, telephone, gas, cable and hydro
- 10’ X 12” Pressure treated deck
Kitchen
- Quality cabinetry with quality cabinet hardware.
- Laminated counter tops in a variety of colour choices
- Two-speed range hood fan with light and charcoal filter.
- Contains one bank of pots and pans roll out drawers for easy access
Bathroom
- Quality cabinetry with quality hardware
- All fixtures white with chrome bathroom accessories
- Mirrors installed in all bathrooms
Interior Finishes
- All interior drywall surfaces have two finish coats of interior latex designer white
- Textured ceilings throughout
- 9’ ceilings are standard on main living level
- Tray ceiling in Living room and Dining room
- Triple panel sliding door off living room to back deck
- Colonial white painted baseboard and window Trim Package
- Colonial Interior Doors with levered hardware. Various upgrade options are available.
- Superior ½” underpad installed under carpet
- Quality Hardwood floors throughout Living room, Dining Room and hallways. - Bedrooms have carpet in a variety of colour choices.
- Ceramic tile in kitchen, foyer, bathrooms and laundry room in a variety of colours
- Warranty
- Full new Seven Year Home Warranty as per Ontario New Home Warranty Program (Tarion)
户型&价格
立即咨询
想要在这个页面投广告?
欢迎联系小助手

本网站的资料皆来自于网络公开资料或平台用户、经纪人和开发商上传。本网站已尽力确保所有资料的准确、完整以及有效性。但不确保所有信息、文本、图形、链接及其它项目的绝对准确性和完整性,对使用本网站信息和服务所引起的后果,本站不做任何承诺,不承担任何责任。如果页面中有内容涉嫌侵犯了您的权利,请及时与本站联系。















