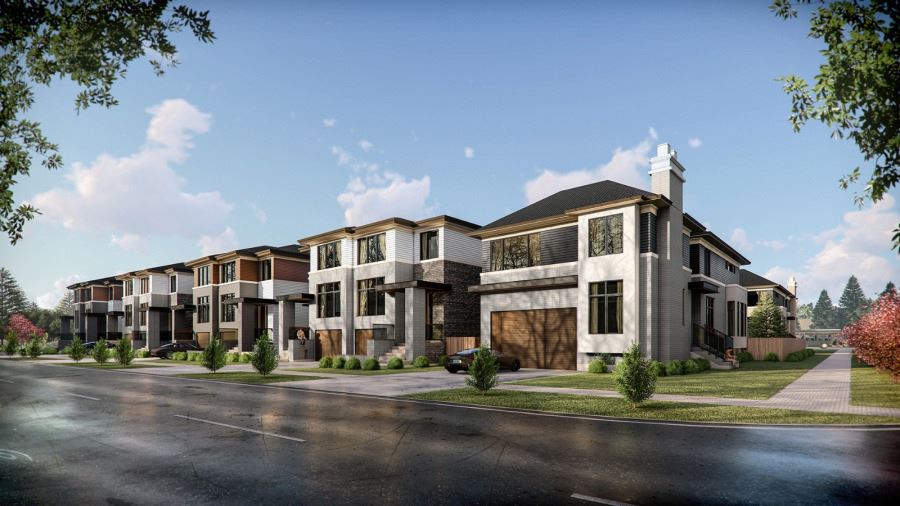付款周期
即将发布!订阅即可第一时间获取最新消息! 立即订阅
优惠政策
即将发布!订阅即可第一时间获取最新消息! 立即订阅
内部设计
General
• Approximately 9 feet height in second floor, approximately 10 feet height in main floor and approximately 9 feet in Living room and approximately 10 feet height in the basement, except where precluded by bulkheads
• Finished oak stairs and railings, metal pickets on main floor staircase to second floor and Main floor to Garage level with a choice of stain from vendor’s selection.
• Two panel square style interior doors.
• 2 ¾” casings on all windows and doors
• 5 ½” baseboards (with shoe mould in tiled and hardwood areas)
• Closets to have wire shelving as per plan
• Satin nickel colored finish hardware on all interior and exterior doors. Dead bolt on side door entry where applicable. Grip set with dead bolt on main entry door, and single lever handles on interior doors
• One (1) paint color throughout the house
• Ceiling junction box for pendant light on top of Dining room and kitchen island
• Switched wall outlets to all other areas, except bathroom and powder room which receive wall mounted fixture(s).
• Smoke Detector(s) and Carbon Monoxide Detector(s), as per OBC.
• Telephone outlets in kitchen and master bedroom.
• Cable TV outlets in living room / family room and.
• Builder responsible for only air conditioning rough in and that the purchaser is responsible for purchasing their own air conditioning and installing same after closing.
Flooring
• 3 5/8" engineered strip hardwood flooring in Main and second floor except where shown as tile or unfinished on drawings (Basement, Foyer, Powder room, Ensuite, laundry) in choice of colour (as per plan), from vendor’s samples.
• Choice of floor tile approx. 12”x12”, 24”x24” or 12” x 24” in foyer, laundry area, and all bathrooms, or as shown on Drawings
Kitchen
• Double compartment stainless steel under-mount sink (36”) and single lever faucet with pull-out spray in chrome finish.
• ¾” Manufactured stone counter tops for kitchen with a single square edge
• 2-side waterfall kitchen island complete with ¾” Manufactured stone (to be matched with countertop)
• Floor to ceiling (approximately 9 ft) kitchen cabinet
Powder room
• Wall hang laminated vanity complete with top mount white vanity and deck mount faucet from vendor list
• White toilet from vendor list
• Wall mounted mirror (6’x1’6”)
Master Bedroom
• tub from vendor list
• Wall mount double sink vanity complete with manufactured stone countertop and undermount white sinks
• Single lever chrome deck mount faucets on all sinks
• Oversize wall mount mirror
• all shower enclosure walls to be covered with ceramic tile
• Exhaust fan in all bathrooms, as per code requirements
• Privacy locks on all bathroom doors
Ensuite
• single sink vanity completes with laminated countertop and top mount white sinks
• Single lever chrome faucets on all sinks
• Wall mount mirror
• All shower enclosure walls to be covered with ceramic tile
• Exhaust fan in all bathrooms, as per code requirements
• Privacy locks on all bathroom doors
Shared Bathroom
• double sink vanity completes with laminated countertop and top mount white sinks
• Single lever chrome faucets on all sinks
• Wall mount mirror
• Built-in acrylic bathtub
• Exhaust fan in all bathrooms, as per code requirements
• Privacy locks on all bathroom doors
Second floor Laundry
• Tiled floor complete with floor drain
• Manufactured wood built-in as per interior design with laminated countertop
• Tilled floor complete with floor drain
• Front load Washer and Dryer
• laundry tub or base cabinet with built-in single compartment laundry tub, two-handle faucet and laminate counter-top, as per interior design
户型&价格
独立屋 Single-Family Homes
立即咨询
想要在这个页面投广告?
欢迎联系小助手

本网站的资料皆来自于网络公开资料或平台用户、经纪人和开发商上传。本网站已尽力确保所有资料的准确、完整以及有效性。但不确保所有信息、文本、图形、链接及其它项目的绝对准确性和完整性,对使用本网站信息和服务所引起的后果,本站不做任何承诺,不承担任何责任。如果页面中有内容涉嫌侵犯了您的权利,请及时与本站联系。





























