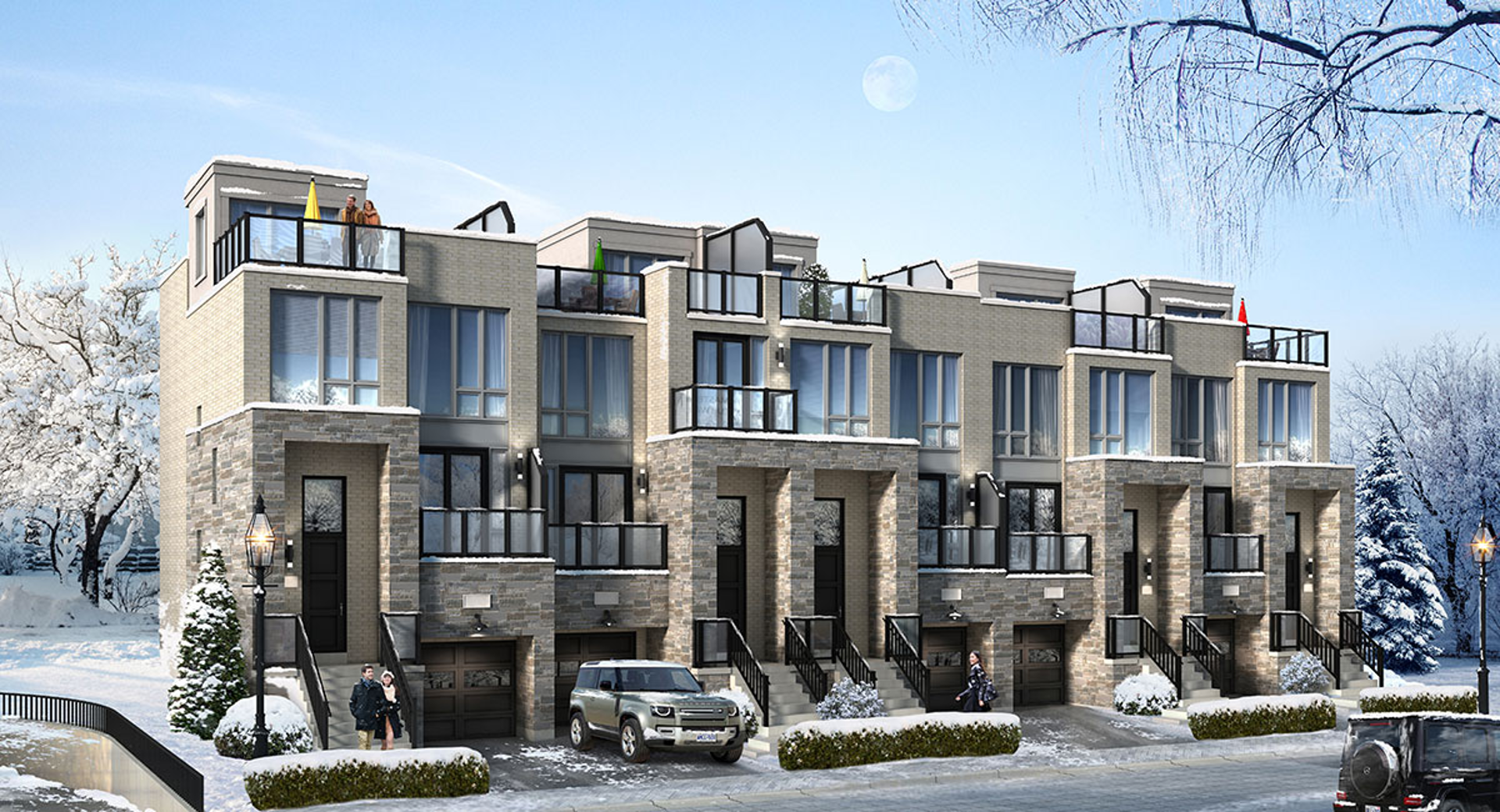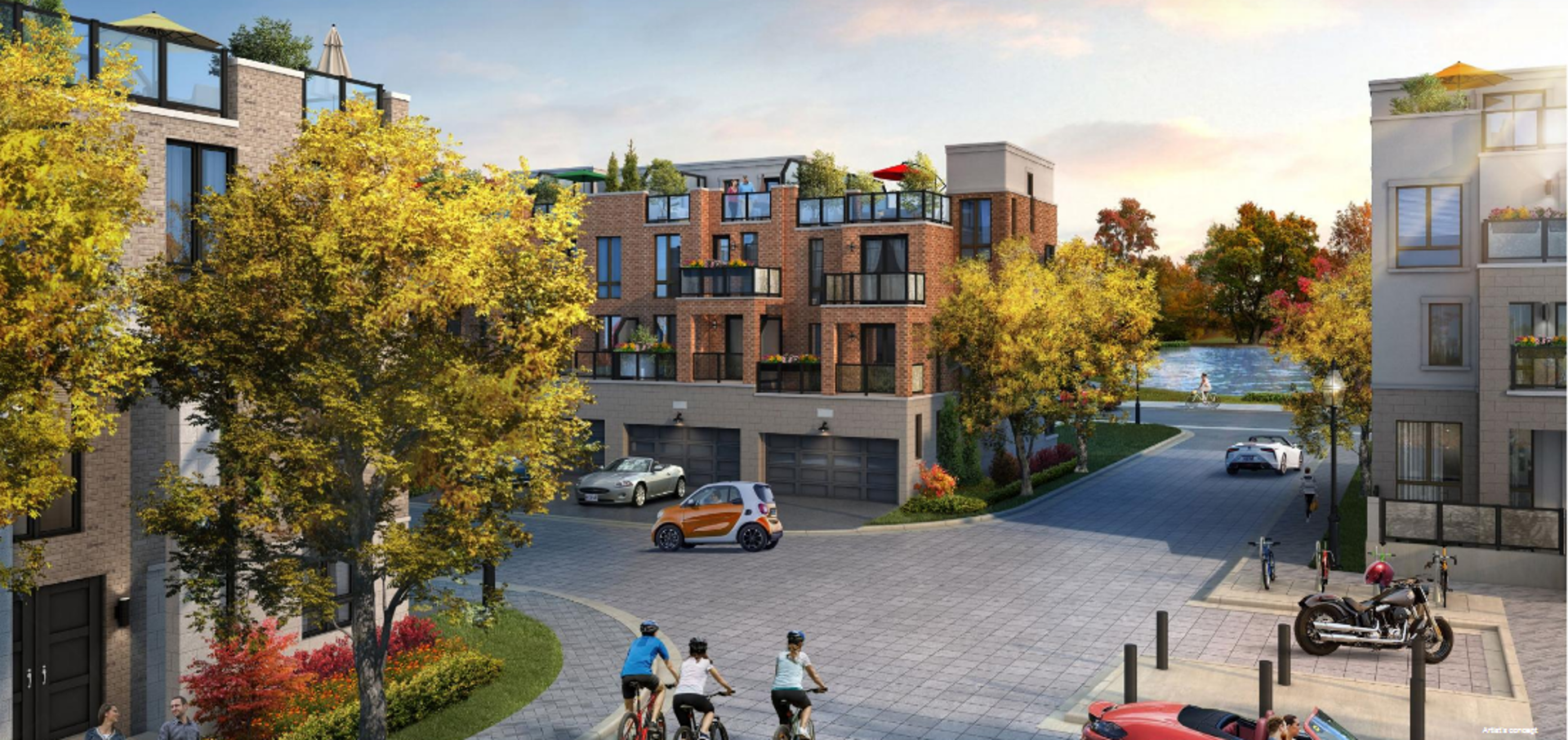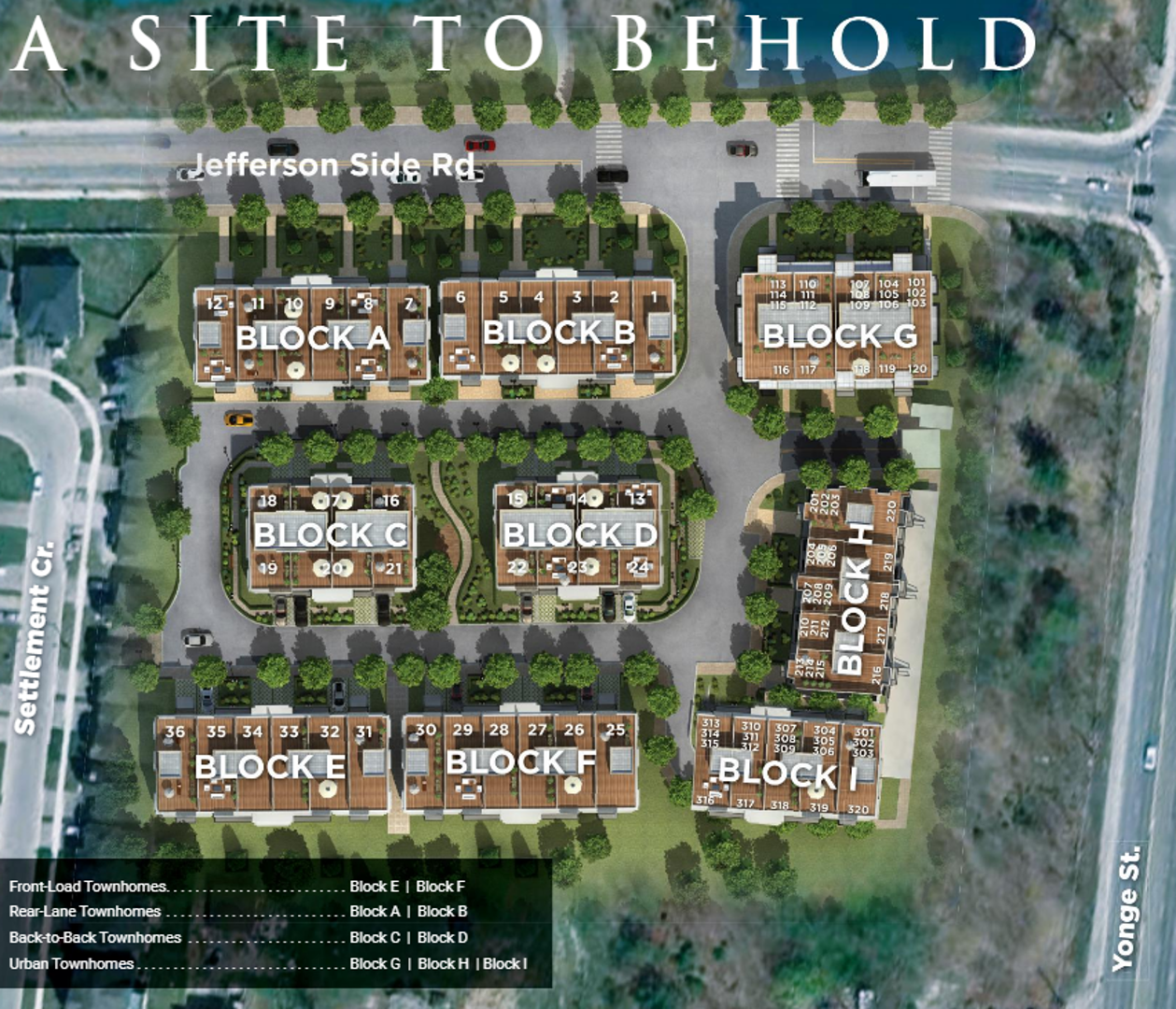相关费用
- 平均尺价: $1035 per SqFt
- Prices - Available Units: From $888,990 to $1,498,990
- 车位: -
- 储藏室: -
付款周期
In 30 Days 3%
In 90 Days 3%
In 180 Days 3%
In 240 Days 3%
First Tentative Occupancy date 3% (April 30, 2023)
优惠政策
FRIDGE, RANGE, DISHWASHER & *WHITE WASHER/DRYER (PLUS, OVER-THE-RANGE MICROWAVE IN AZALEA & BLUEBELL)
*FULL HEIGHT PANTRY WITH MICROWAVE SHELF (IN ALL MODELS EXCEPT AZALEA & BLUEBELL)
*ELECTRIC FIREPLACE
*OAK HANDRAILS
*SMART HOME READY PRE-WIRING
*KEYLESS FRONT DOOR GRIP SET
*SPECIAL ASSIGNMENT PROVISION
AVAILABLE FOR $5,000** (PLUS LEGAL FEES)
*DEVELOPMENT CHARGES
LEVIES ARE CAPPED AT $5,000**
*RIGHT TO LEASE DURING OCCUPANCY
*$2,500 DISCOUNT FROM OUR PREFERRED MORTGAGE PROVIDER
CONTACT MORTGAGE BROKER FOR DETAILS.
*Incentives current as of Sept 2, 2022
内部设计
QUALITY EXTERIOR CONSTRUCTION
• Grand Grace’s custom designed elevations by SRN Architects. Inspired exteriors which include genuine clay brick, fabricated stone, stucco, detail, pre-cast sills, and covered porches and balconies where applicable (as per plan)
• House siting and exterior colour will be architecturally coordinated for a harmonious streetscape in conformance with applicable zoning and architectural control guidelines
• Terraced Roof Tops with Slatted Decking & 20 year membrane warranty, Aluminum soffits, eavestrough, fascia, downspouts
• Entire lot sodded except paved areas. Driveways to be paved with base coat of asphalt, as well as a second coat on driveway apron
• Precast concrete slab walkway from driveway to front door entry
DISTINGUISHED EXTERIORS
• Elegant 96” and 80” high entry door (as per plan)
• Maintenance-free, energy-efficient windows
• Natural gas BBQ lines and water/drain to rooftop terrace or backyard
• Exterior electrical outlets at entry door and rooftop terrace
• Exterior lights at front door, balcony, and rooftop terrace
HOME COMFORT SYSTEMS
• Forced Air Combo Heating System.
• Central Air Conditioning Unit, location to be determined by Vendor.
• Heat Recovery Ventilator (HRV)
• Energy Saving Programable Thermostat.
• Flow through style humidifier to assist with balancing humidity levels.
• High efficiency gas operated power vented tankless hot water heater (rental unit)
• (Purchaser to sign rental agreement prior to possession)
• 100-amp electrical service breaker panel with copper wiring throughout in accordance with ESA and OBC requirement
• Automated smoke and carbon monoxide detectors (as per Ontario Building Code)
• Electric door chimes at front door
• White light switches and electrical outlets throughout
• Ground fault interceptor protection in all bathrooms and powder room
• Polyethylene (PEX) water supplies, and ABS drains
• Pre-wiring rough-in for television cable, telephone and data
EXQUISITE INTERIOR FINISHES
• Patton Design Studio suites curated finishes with three designer colour selections
• Wide plank luxury waterproof SPC flooring throughout as per plan.
• Smooth ceilings in kitchen, bathroom and bulkheads, California ceilings throughout balance of house
• 9’ ceilings on living room/kitchen floors
• 8’ ceilings on bedroom floors
• 80” hollow core interior doors
• 12” x 24” porcelain tile flooring in bathrooms
• 8” x 20 ceramic bath shower walls
• 12” x 12” porcelain tile flooring in laundry
• Oak staircase on all levels (stained to match)
• Contemporary 3½ ” baseboard and 2¾” casings
• Brush nickel levered interior door hardware
• Full height pantry storage cabinet with microwave shelf (except for model THST-07)
• Ceramic backsplash
• Contemporary ¾” thick Cesarstone countertop
• Generous undermount sink with single lever faucet in polished chrome or nickel finish
• Electrical counter outlets for small appliances at counter level
BEAUTIFUL BATHROOMS
• Master Ensuite stand up shower features a glass shower enclosure with door, complete with water-resistant LED light
• Deep soaker tub/shower in main bathroom
• Polished Chrome or nickel accessories including towel bar or ring, toilet tissue holder, robe hook in all bathrooms
• Contemporary European style flat slab wood grain vanity cabinetry in all bathrooms
• Cesarstone countertops
• Undermount sink with single lever faucet
LAUNDRY ROOM
• White laundry room appliance package includes full size front-loaded stackable washer & dryer, vented to exterior
• Hot and cold laundry connections and drain rough-in for washer in laundry area
• Separate electrical outlets for washer and dryer
• Dryer vent rough-in to exterior
ELECTRICAL AND CONVENIENCE
• Surface-mounted lights in all master bedroom and W.I.C.
• Switch outlet in master bedroom
• USB outlets in kitchen
ALSO INCLUDES
• Engineered floor joist system with sub-flooring (to be screwed down, and all joints sanded)
• 90” basement walls. Concrete walls below grade with damp proofing, high quality drainage membrane, and weeping tile to all exterior walls (excluding garage)
• Laundry tub included on all models (as per plan)
• Concrete garage floor and porch, and concrete basement floor with drain
• Garage interior walls drywalled and insulated
• Two exterior water taps (one in the garage, one at the rear or front of the home)
• One exterior Gas connections
• Shut off valves for all sinks and toilets
• Duct work professionally cleaned
HOMEOWNER WARRANTY PROTECTION
• Tarion Warranty Corporation New Home Warranty Protection One Year, Two Year and Seven Year warranty protection as per Tarion Construction Performance Guidelines
• Manufacturer’s warranty on appliances
ENCHANCED FOR LIFESTYLE PACKAGE UPGRADE OPTION
THE SAPPHIRE LIFESTYLE PACKAGE STATE-OF-THE-ART HOME COMFORT SYSTEMS
• Smart Home touchscreen motorized deadbolt lock
• Upgraded higher-than-standard sound isolation on floors and walls
• USB plugs in all bedrooms
• Prewired home theatre and wine cellar
• Prewired Sauna/Steam system in basement bathroom
• Prewired ceiling power plugs for WiFi routers on all floors
• Extra outdoor plugs on terrace and balconies
• Extra Closets, as per plan
• Prewired Security System
EXQUISITE INTERIOR FINISHES
• Smooth ceiling throughout the house
High-end Luxury Kitchen Finishes
• Stylish single tone inlaid flat slab door cabinetry with soft closure
• 1” quartz countertop with square polished edge
• ¾” quartz tile backsplash with square polished edge
• Crue high arc triple function pull down faucet with
polished chrome finish
• Large undermount single bowl sink with 30” duostrainer
sink drain and strainer
• 36” double doors refrigerator
• Stylish under-cabinet strip lighting
• Gorgeous drop-dead quartz waterfall countertop on kitchen island
Powder Room
• Comfort height Kohler elongated 1.28 gpf toilet
• Single handle bathroom sink faucet
• Stylish single tone inlaid flat slab door cabinetry
• Designer 12” X 24” porcelain floor
Interior Doors
• 80” solid core interior doors for enhanced privacy
Elegant Trim & Casing
• Upgraded transitional style ¾” x 5 ½” baseboard
• Upgraded transitional style ¾” x 3 ½” door casing
CHIC SPA INSPIRED BATHROOMS
Master Ensuite
• ¾” quartz countertop with square polished edge
• Full handheld showerhead and tap
• Kohler elongated 1.28 gpf toilet
• Sleek Hydrorail shower column w 60” metal shower hose
• Designer 24” x 24” porcelain matte finish master bath floor and shower walls with beautifully stacked aligned joints
• Stylish single tone inlaid flat slab door cabinetry with soft closure Main Bath
• Bath and shower trim set with wall mounted rain shower
• Stylish single tone inlaid flat slab door cabinetry with soft closure
• Kohler elongated 1.28 gpf toilet
THE EMERALD LIFESTYLE PACKAGE
STATE-OF-THE-ART HOME COMFORT SYSTEMS
• Keyless front door lock
• Upgraded higher-than-standard sound isolation on floors and walls
• USB plug in master bedroom
• Prewired ceiling power plugs for WiFi routers on main floor
• Extra outdoor plugs on terrace and balconies
• Prewired Sauna/Steam system in basement bathroom
• Prewired Home Theatre
• Closets
• Prewired Security System
EXQUISITE INTERIOR FINISHES
• Smooth ceiling throughout the house
High-end Luxury Kitchen Finishes
• Stylish two tone flat slab door cabinetry with soft closure
• 1” quartz countertop with square polished edge
• Designer luxury glass tile backsplash
• Large undermount single bowl sink with 30” duostrainer sink drain and strainer
• Stylish under-cabinet strip lighting
Powder Room
• Comfort height Kohler elongated 1.28 gpf toilet
Interior Doors
• 80” solid core interior doors for enhanced privacy
Elegant Trim & Casing
• Upgraded transitional style ¾” x 5 ½” baseboard molding
• Upgraded transitional style ¾” x 3 ½” door casing
CHIC SPA INSPIRED BATHROOMS
Master Ensuite
• ¾” quartz countertop with square polished edge
• Full handheld showerhead and tap
• Kohler elongated 1.28 gpf toilet
• Sleek Hydrorail shower column w 60” metal shower hose
• Designer 12” x 24” porcelain matte finish master bath floor and shower walls with beautifully stacked aligned joints
• Stylish single tone inlaid flat slab door cabinetry with soft closure
户型&价格
镇屋 Townhomes
立即咨询
想要在这个页面投广告?
欢迎联系小助手

本网站的资料皆来自于网络公开资料或平台用户、经纪人和开发商上传。本网站已尽力确保所有资料的准确、完整以及有效性。但不确保所有信息、文本、图形、链接及其它项目的绝对准确性和完整性,对使用本网站信息和服务所引起的后果,本站不做任何承诺,不承担任何责任。如果页面中有内容涉嫌侵犯了您的权利,请及时与本站联系。























