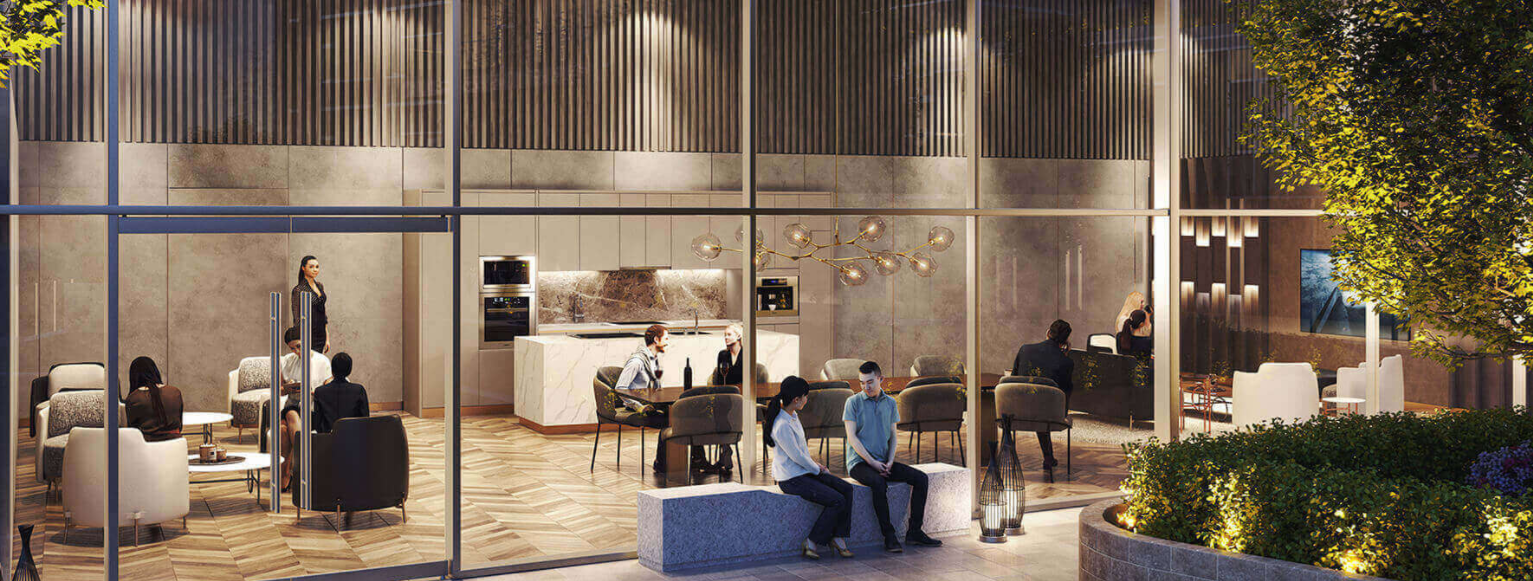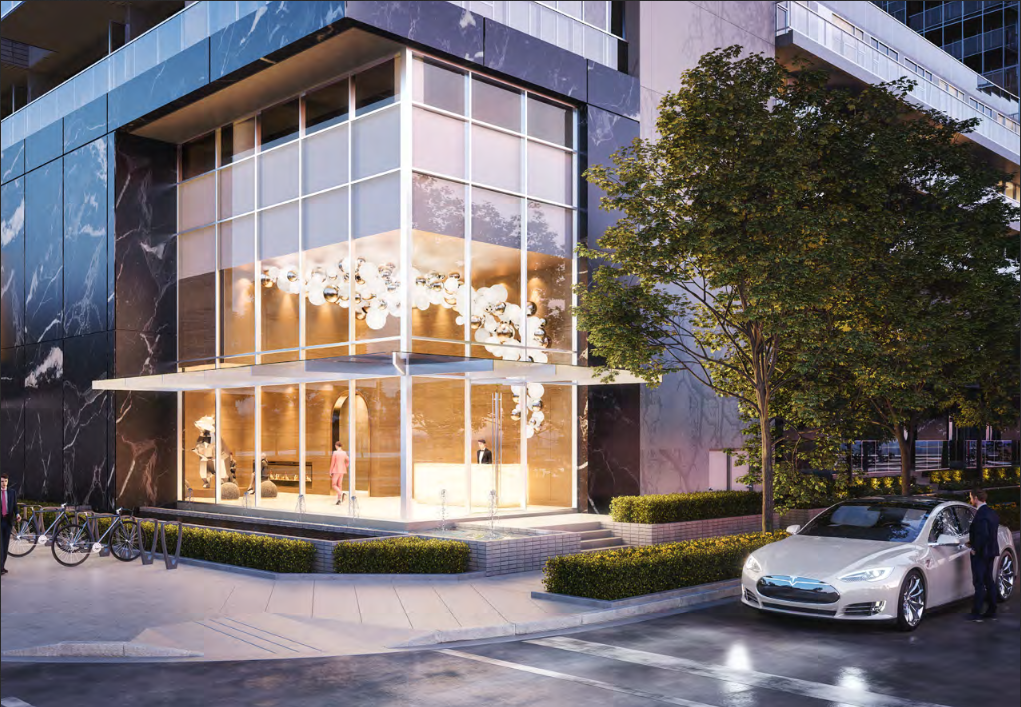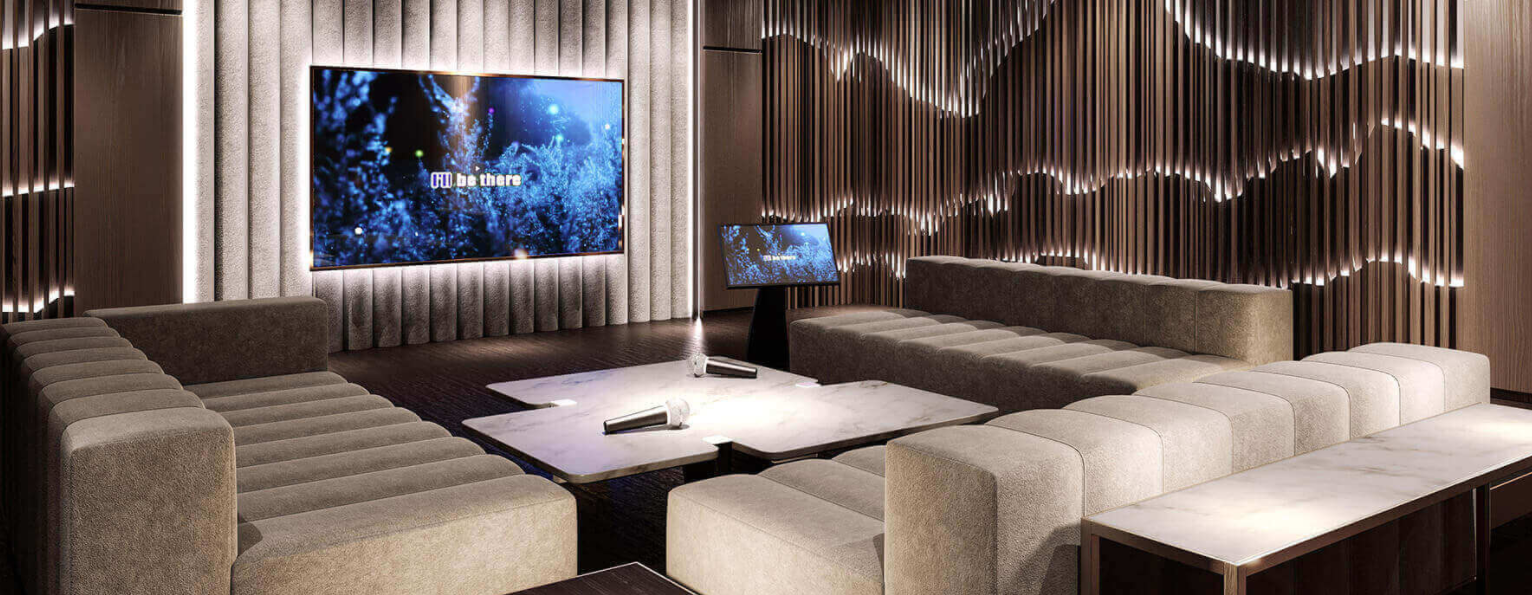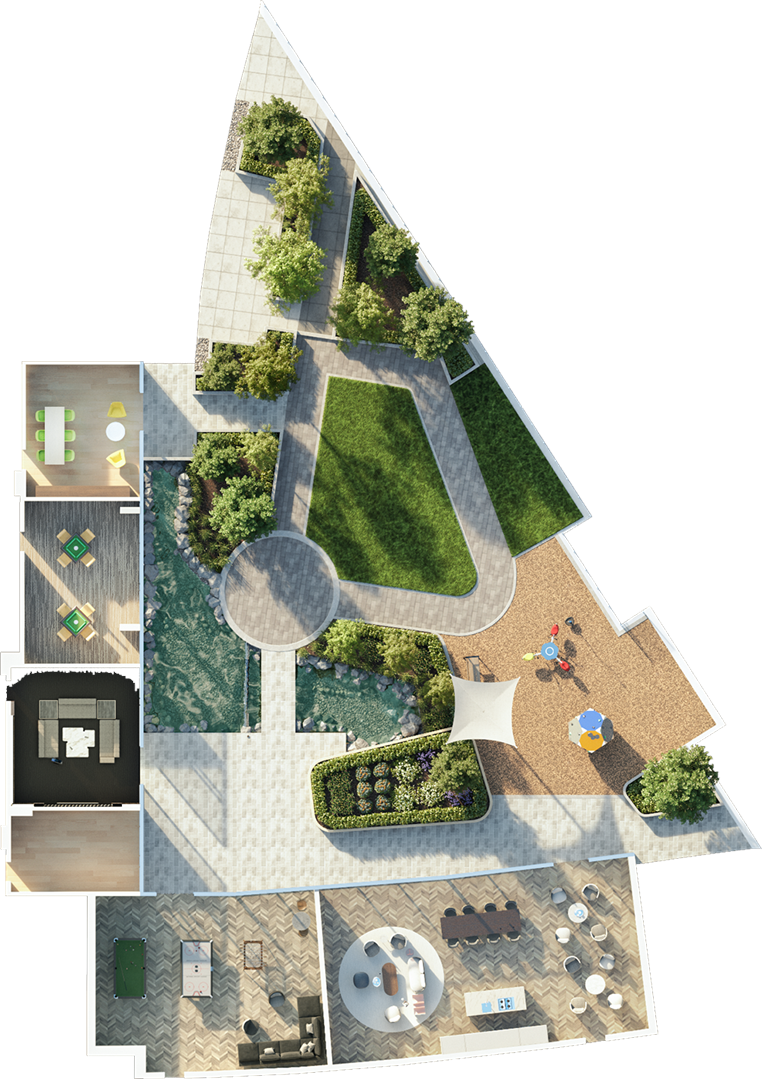项目亮点
- E-Bike Storage Units
- Fitness Centre
- Work/Study Lounge
- Yoga Studio
- Heated Stone Lounge
- Sunbathing Terrace
- Storage Space
- Patio Deck
- Social Lounge
- Music/Karaoke Room
- Sports Lounge
- Steam & Sauna Room
- Indoor Swimming Pool
- Parkade
- Art Facility
- Kids Pool
- Community Park
相关费用
- C.C / Maint: $0.59 Per SqFt per Month
- 储藏室: Included in the purchase price(1 Storage locker)
- 车位: Included in the purchase price(1 EV parking stall)
- 平均尺价: $892 - $1295 per SqFt
- Prices - Available Units: From $690,400 to over $1,255,400
付款周期
10% upon acceptance of the purchase & sales agreement
For Overseas Sales & Foreigners (Total 10% Deposit)
10% upon acceptance of the purchase & sales agreement
优惠政策
即将发布!订阅即可第一时间获取最新消息! 立即订阅
内部设计
Da Vinci Collection
THE ART OF SMART LIVING
Interior and Exterior Features:
• Choice of two interior colour schemes
o Sunrise Chiffon
o Evening Silk
• Open balconies or terraces for most suites
• Wide plank laminate flooring throughout the main living area, bedrooms, closets and flex space
• Porcelain Calacatta tile flooring in the laundry closet
• Staircases feature white oak handrails stained to match the flooring for the selected schemes
• Interior suite and closet doors are trimmed with wood-grain laminate finish
• Wood-grain laminate finish closet organizers for major closets
• Dark roller-shade window coverings in living room and bedroom to enhance privacy
• Television and telephone jacks in every principal room
• Stackable or side by side Miele front load washer and dryer
• Heating and cooling in every principal room
• 8’ ceiling heights in living room and bedrooms for most suites, subject to all required bulkheads and drop ceilings
Main Bathroom & Ensuite (tub or tub/shower combo):
• Custom medicine cabinet with mirror, shelves and built-in lighting
• Wood-grain laminate vanity cabinet with soft-close hardware featuring Blum®
hinges and tracks for superb quality and durability
• Drawer with built-in organizers (where applicable)
• Engineered quartz stone countertop
• KOHLER® under-mount sink with polished chrome GROHE® faucet
• KOHLER® Veil Intelligent toilet includes the personal cleansing feature, LED nightlight, and hands-free opening and closing, all controlled with a touchscreen LCD remote (One per suite only*).
* KOHLER® Veil Intelligent Toilet is applicable to main bathroom for 1 BR suites and master ensuite for 2 BR suites and up.
• Large format porcelain Calacatta tile flooring and tub/shower surround
• Recessed niche in bathroom (where applicable)
• Polished chrome GROHE® faucet, tub spout and shower head
2nd Bath (walk-in shower):
• Same finishes as ensuite or 1st bath
• Polished chrome GROHE® hand-held sliding shower
• Walk-in full-length shower stall fully enclosed with frameless glass door (where applicable)
• Dual-flush toilet with soft-close seat (where applicable)
Kitchen & Laundry:
• Custom wood-grain laminate kitchen cabinetry with open undercabinet lighting
• Cabinets feature soft-close hardware by Blum® hinges and tracks forsuperb
quality and durability, a magic corner
• Large format porcelain Calacatta tile backsplash
• Track or pot lighting (depending on kitchen configuration)
• Large single-bowl stainless steel under-mount sink
• Polished chrome GROHE® faucet with lever handle and pull down sprayer
• Integrated stainless steel Miele appliance package** including:
- Bottom-mount counter-depth fridge with integrated panel
- Chimney fan
- Dishwasher with integrated panel
- Gas cook-top
- Wall oven
- Panasonic Microwave installed with trim kit
- Washer and dryer
** 1 BR suites receive 24” appliance package
** 2 BR and up suites receive 30” appliance package (24” dishwasher)
– some exceptions may apply, including but not limited to plan C1.
Picasso Collection
CULTIVATE YOUR FUTURE
Interior and Exterior Features:
• Choice of two interior colour schemes
o Sunrise Chiffon
o Evening Silk
• Open balconies or terraces for most suites
• Wide plank laminate flooring throughout the main living area, bedrooms, closets and flex space
• Porcelain Calacatta tile flooring in the laundry closet
• Staircases feature white oak handrails stained to match the flooring for the selected schemes
• Interior suite and closet doors are trimmed with wood-grain laminate finish
• Wood-grain laminate finish closet organizers for major closets
• Dark roller-shade window coverings in living room and bedroom to enhance privacy
• Television and telephone jacks in every principal room
• Stackable or side by side Blomberg front load washer and dryer
• Heating and cooling in every principal room
• 8’8” ceiling heights in living room and bedrooms for most suites, subject to all required bulkheads and drop ceilings
Main Bathroom & Ensuite (tub or tub/shower combo):
• Custom medicine cabinet with mirror, shelves, built-in lighting and extendable
wall mount mirror (where applicable)
• Wood-grain laminate vanity cabinet with soft-close hardware featuring Blum ®
hinges and tracks for superb quality and durability
• Drawer with built-in organizers (where applicable)
• Engineered quartz stone countertop
• KOHLER® under-mount sink with polished chrome GROHE® faucet
• KOHLER® Dual-flush toilet with soft-close seat
• Large format porcelain Calacatta tile flooring and tub/shower surround
• Recessed niche in bathroom (where applicable)
• Polished chrome GROHE® faucet, tub spout and shower head
2nd Bath (walk-in shower):
• Same finishes as ensuite or 1st bath
• Polished chrome GROHE® hand-held sliding shower
• Walk-in full-length shower stall fully enclosed with frameless glass door (where applicable)
• KOHLER® Dual-flush toilet with soft-close seat
Kitchen & Laundry:
• Custom wood-grain laminate kitchen cabinetry with open under-cabinet lighting
• Cabinets feature soft-close hardware by Blum® hinges and tracks for superb quality and durability, a magic corner (where applicable) and a sliding basket under the kitchen sink
• Drawer organizer for cutlery
• Engineered quartz stone countertop
• Large format porcelain Calacatta tile backsplash
• Recessed pot lighting or flush mount lighting (depending on kitchen configuration)
• Large single-bowl stainless steel under-mount sink
• Polished chrome GROHE® faucet with lever handle and pull down sprayer
• Integrated stainless steel Bosch appliance package including:
o Bottom-mount counter-depth fridge with integrated panel
o Chimney fan
o Dishwasher with integrated panel
o Gas cook-top
o Wall oven
o Panasonic Microwave installed with trim kit
* 1 BR suites receive 24” appliance package
* 2 BR and up suites receive 30” appliance package (24” dishwasher)
* Some exceptions may apply to individual layouts
Upgrade Option:
• KOHLER® Veil Intelligent to replace KOHLER® Dual-flush toilet for ensuite only
• Miele kitchen appliances to replace Bosch kitchen appliances (not applicable to microwave
户型&价格
公寓 Condos
立即咨询
想要在这个页面投广告?
欢迎联系小助手

本网站的资料皆来自于网络公开资料或平台用户、经纪人和开发商上传。本网站已尽力确保所有资料的准确、完整以及有效性。但不确保所有信息、文本、图形、链接及其它项目的绝对准确性和完整性,对使用本网站信息和服务所引起的后果,本站不做任何承诺,不承担任何责任。如果页面中有内容涉嫌侵犯了您的权利,请及时与本站联系。



















