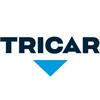项目亮点
- Guest Suite Rental
- Lounge
- Fitness Center
付款周期
即将发布!订阅即可第一时间获取最新消息! 立即订阅
优惠政策
即将发布!订阅即可第一时间获取最新消息! 立即订阅
内部设计
CONTEMPORARY BOUTIQUE STYLE CONDOMINIUM LIVING
Tricar is proud to introduce Phase 2 of Villas of Avon, our newest development in the beautiful, culture-filled city of Stratford. Two magnificent, 4-storey boutique style condominiums will grace this charming, established neighbourhood with a level of luxury and sophistication synonymous with all Tricar developments. This second phase will boast 50 condominium suites with a combination of unique floor plans, open living spaces, underground parking and convenient amenities, offering residents a comfortable, luxurious and carefree lifestyle.
The suites at Villas of Avon are the expression of a developer’s pride in community investment. Designed to maximize comfort and livability, the vast selection of floorplans ranging from 710 sq.ft. to 1590 sq.ft. offer the opportunity to enjoy luxury, convenience and a secure, carefree living experience. Tricar’s attention to detail, award-winning customer service and craftsmanship make Villas of Avon your beautiful place to come home to.
THE BUILDING
Villas of Avon features a welcoming lobby with high-speed elevator and convenient, warm amenity spaces that are perfect to enjoy with your neighbours or to entertain and enjoy time with family and friends.
The residents’ lounge, complete with comfortable furnishings and fireplace offers plenty of room to socialize.
A fitness room features state-of-the-art exercise equipment plus space for stretching and meditation.
Bright, extra-wide hallways lead to all of our spacious suites. A fully appointed guest suite is available for overnight guests.
SUITE FINISHES
Every detail in Villas of Avon has been meticulously designed to create luxurious condominium residences. Choose from many unique floor plans, all featuring open-concept living spaces and premium finishes.
Spacious suites feature soaring ceilings and a luxurious combination of carpet, porcelain and ceramic tile and engineered hardwood flooring.
Generous-sized windows encase each suite and provide expansive views of the surrounding streetscape and allow for warm, natural sunlight throughout.
Most suites include oversized, extra-deep balconies featuring tempered glass and aluminum railings to maximize your view and your enjoyment of your private outdoor living space.
Heating and cooling are provided through individual furnace and air conditioning units and come complete with programmable thermostats in each suite.
Each unit has individually metered hydro service with a 100-amp breaker panel.
GOURMET KITCHEN
Kitchens are outfitted with thoughtful design details including large layouts, custom cabinetry, generous storage and quality appliances ensuring every kitchen makes cooking a dream and an abundant space that’s both sophisticated and functional.
Gorgeous custom cabinetry also features quality hardware and exterior finishes to compliment your suite design.
Under-cabinet valance lighting illuminates the pristine workspace of your countertop, while 4” pot lights adorn the breakfast bar.
Gleaming imported granite or quartz countertops, chic faucet designs, undermount stainless double sinks and backsplash tile in a choice of colours allows you to customize your kitchen to suit your individual style.
Sleek, stainless steel kitchen appliances are standard in each suite including self-cleaning ceramic top range; over the range microwave, full size refrigerator and dishwasher.
ENSUITE & BATHS
Form and function collide beautifully in our exquisitely appointed bathrooms. Pamper yourself in the plush surroundings and enjoy a spa-like experience right at home.
Each elegant bathroom features beautiful, custom-designed vanities with roll-out drawers, granite or quartz countertops, designer faucets and full-width frameless mirrors.
Each bathroom is uniquely designed and may include tub/shower combinations, soaker tubs with separate stand up showers, and some with soothing jetted bathtubs.
All baths and showers include a choice of full-height imported porcelain or ceramic tile surround with imported porcelain or ceramic tile flooring.
IN-SUITE LAUNDRY
Enjoy the quality and convenience of private, in-suite laundry with full-size front-loading washer and dryer.
LIFE & SAFETY
Experience peace of mind with round-the-clock security measures found in your unit and throughout the building.
Smoke detectors monitor each suite. All suites are individually sprinklered with a fire suppression system that is electronically monitored and controlled by a fire panel.
Each resident can control visitor access to the building via their phone.
High-definition colour security cameras are stationed at all entrances and include night-vision and live-time recording to a DVR system.
All exterior and garage doors are controlled by an electronic access system with personalized access codes unique to each resident.
Barrier-free door operation offers hands-free entrance to all residents.
One secured entry underground parking space included with every unit. Additional underground and above ground spaces available for purchase.
MULTI-MEDIA & ELECTRICAL
Each suite is technology-ready. All suites are pre-wired for communications and electronics including fibre-optic network cable, high-speed internet, telephone, cable or satellite television.
户型&价格
公寓 Condos
周边信息
学校教育
大学
-
University of Waterloo - Stratford - Digital Media 927 m125 St. Patrick Street, Stratford, ON N5A 0C1(519)888-4880
-
Conestoga College - Stratford 1.2 km130 Youngs Street, Stratford, Ontario N5A 1J7(519)271-5700
立即咨询
想要在这个页面投广告?
欢迎联系小助手

本网站的资料皆来自于网络公开资料或平台用户、经纪人和开发商上传。本网站已尽力确保所有资料的准确、完整以及有效性。但不确保所有信息、文本、图形、链接及其它项目的绝对准确性和完整性,对使用本网站信息和服务所引起的后果,本站不做任何承诺,不承担任何责任。如果页面中有内容涉嫌侵犯了您的权利,请及时与本站联系。














