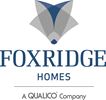付款周期
即将发布!订阅即可第一时间获取最新消息! 立即订阅
优惠政策
即将发布!订阅即可第一时间获取最新消息! 立即订阅
内部设计
YOUR PACIFIC VISTAS HOME
• Impressive elevations with durable fibre-cement board and painted wood and/or stone trim details
• Professionally landscaped front and rearyards
• Cedar fenced rear yard for added privacy
• Low maintenance laminated shingle roof with 30 year warranty
• Energy Star Low Eglass white vinyl frame windows
• Attached double car garage with smart home WiFi garage door opener
• Samsung stainless steel appliances including: - 26 cu.ft. French door refrigerator with bottom mount freezer, and ice & water - Slide-in gas range with convection oven, air fry, and WiFi connectivity - Dishwasher with full stainless steel interior
• Built-in microwave below island counter
PEACE OF MIND
• Comprehensive 2-5-10 year Travelers Guarantee of Canada home warranty
• Registered Certified Residential Builder (BC Housing)
• Experienced in-house Warranty department
• Established builder with over 70 years of experience
• Award-winning builder with top'Avid Ratings' customer satisfaction scores in Canada and the highest in BC
INSPIRED INTERIORS
• 10' high ceilings with oversized windows, laminate flooring and LED lights throughout the main level
• 5.25"baseboards throughout, complimented with casings on all doors, main and upper floor hall closets and main floor windows
• Designer selected LED light fixture package
• Modern linear 46" wide natural gas fireplace in great room
• Wood handrail with sleek square spindles
• Vaulted ceilings and dual walk-in closets in most master bedrooms
• Hand set ceramic tile on bathroom and laundry floors
BEAUTIFUL BATHROOMS
• Master ensuite featuring 4' frameless glass shower and freestanding tub
• Recirculating hot water pump to ensuite and main bath or second ensuite
• Soft close shaker style cabinets with contemporary chrome fixtures and frameless mirrors over vanities in all bathrooms
• Quartz counters with undermount sink in ensuite, topmount sink in main bath and pedestal sink in powder room
• Tub and shower combination in main bath
• Ceramic tile flooring in main bath and ensuite; laminate in the powder room
ENERGY EFFICIENT
• Homes are individually rated by Natural Resources Canada EnerGuide standards and benchmarked against a typical home built to current building code
• Built with high-performance building envelopes, well insulated airtight walls, energy efficient appliances, and high performance mechanical systems
• Energy efficient homes improve comfort, lower energy consumption and reduces greenhouse gas emissions
• EnerGuide-rated homes are backed by the Government of Canada. For information on potential CMHC premium refunds, visit bit.ly/CMHCgreenhome
GOURMET FAMILY KITCHENS
• Open concept layouts with ample counter space, spacious pantries, and islands in most homes
• 8'-5" high shaker style soft close cabinets with under cabinet lighting, 3" rails, and deep cabinet over the refrigerator
• Quartz countertops and full-height ceramic tile backsplash
• Undermount stainless steel double bowl sink with chrome Moen pull-out faucet
• Sleek stainless steel chimney style hood fan with ceramic tile to the underside
THOUGHTFUL CONVENIENCES
• Energy efficient direct vent natural gas forced air heating
• High efficiency on-demand tankless hot water system
• Patio doors with in-glass blinds for added privacy
• Central vacuum system rough-in
• Security system rough-in
• Garburator rough-in
• Multimedia smart panel housing
• USB ports in kitchen and master bedroom
• Prewired for multi-port jacks
• Stainless steel topmount sink in laundry room
• Smart WiFi thermostat
• Level 2 electric car charger outlet
MAKE IT YOUR OWN
• Our Signature Collection Options Catalogue offers extensive customization options and upgrades for your home
• Visit our Foxridge Design Centre and choose your colours, materials and finishes
户型&价格
立即咨询
想要在这个页面投广告?
欢迎联系小助手

本网站的资料皆来自于网络公开资料或平台用户、经纪人和开发商上传。本网站已尽力确保所有资料的准确、完整以及有效性。但不确保所有信息、文本、图形、链接及其它项目的绝对准确性和完整性,对使用本网站信息和服务所引起的后果,本站不做任何承诺,不承担任何责任。如果页面中有内容涉嫌侵犯了您的权利,请及时与本站联系。













